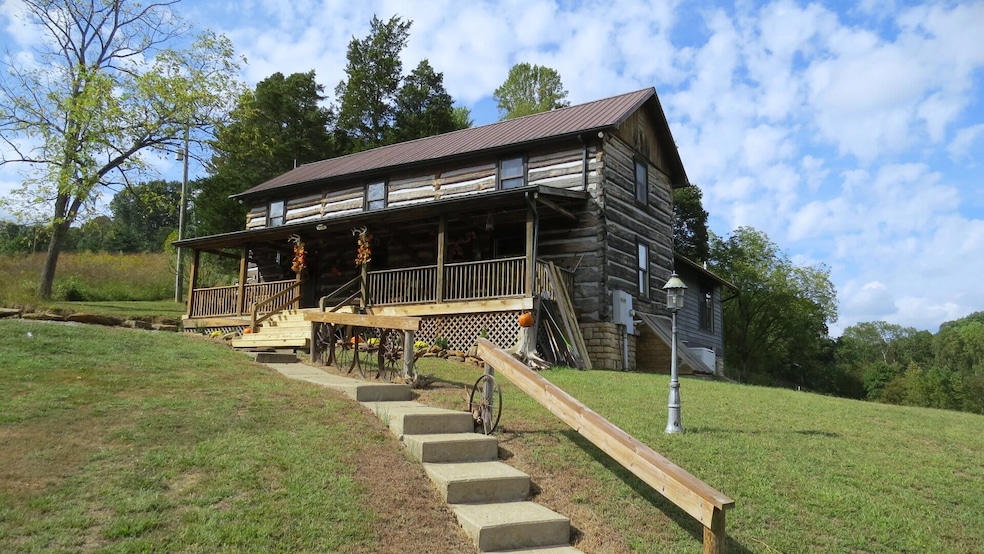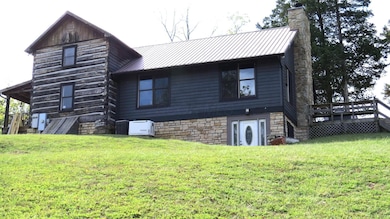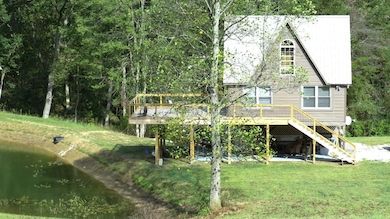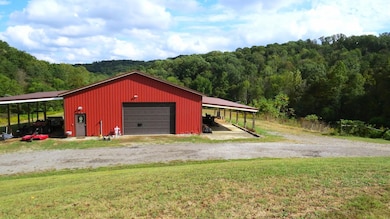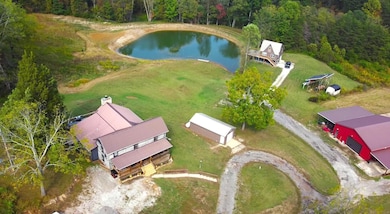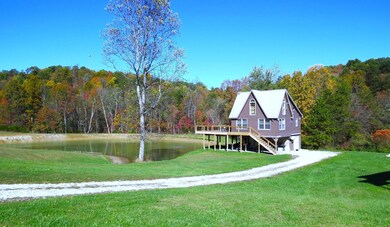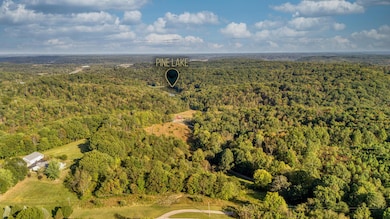4300 Bis Rd SW Lancaster, OH 43130
Estimated payment $10,210/month
Highlights
- 100.45 Acre Lot
- Deck
- Wooded Lot
- Cape Cod Architecture
- Pond
- Cathedral Ceiling
About This Home
2 HOMES! 100.43 Acres of peaceful bliss offering a rustic & private setting!! Follow your long drive back to a gorgeous, original 1800's Log Home. (3668 sq. ft.) Well maintained 2 Bedroom, possibility of 5. Main floor - Kitchen, Dining, 2 Full baths (incl. Master), laundry & Master bedroom w/on-suite. Spacious Great Room boasts beautiful woodwork on the cathedral ceiling with a show stopping floor to ceiling stone wood/propane fireplace & space for added dining area. 2nd floor has 3 large walk-thru rooms w/windows (possible bedrooms) with beams & exposed original log walls. Spacious lower level offers living/bedroom area, full bath, large walk-in storage room w/washer/dryer hookup. Updates include fresh paint throughout, Lenox Central Air unit, whole house generator & water softener. The large back composite deck overlooks the rolling hills of wooded area. Chalet (2nd home. 1,260 sq. ft.) built in 2009 offers 2 beds, 1 bath, open living/dining area w/walkout onto the massive deck, (Newly built in 2025), that overlooks an amazing pond w/aeration pump. New central A/C unit, new flooring & paint. Covered patio for outdoor entertaining. Property offers 1 car garage (14x32), Metal Pole bldg. (48x32) w/electric garage doors both ends, Entrance door, electric service, concrete flooring & Wood burning stove for heat with materials to hook it up. Air compressor & Tractor w/most attachments convey. 2 lean to canopies off pole barn (48x22) & (48x16). Spacious concrete patio firepit area overlooking an incredible view. Sheds. Enjoy the never-ending wooded lands including carved trails for riding and hunting stands. Property does have addt'l frontage to BIS Rd which could be access pending buyer due diligence and required approvals. Possible Vacation rentals, Cabins, Bed & breakfast, Wedding venue? This property has so much potential for other uses! Don't delay, schedule your showing today.
Listing Agent
Howard HannaRealEstateServices License #2021000673 Listed on: 11/04/2025
Home Details
Home Type
- Single Family
Est. Annual Taxes
- $13,414
Year Built
- Built in 1900
Lot Details
- 100.45 Acre Lot
- Wooded Lot
Parking
- 10 Car Detached Garage
- 2 Carport Spaces
- Heated Garage
- Garage Door Opener
Home Design
- Cape Cod Architecture
- Farmhouse Style Home
- Block Foundation
- Vinyl Siding
- Log Siding
Interior Spaces
- 4,928 Sq Ft Home
- 2-Story Property
- Cathedral Ceiling
- Wood Burning Fireplace
- Gas Log Fireplace
- Insulated Windows
- Great Room
- Loft
Kitchen
- Electric Range
- Microwave
- Dishwasher
Flooring
- Wood
- Carpet
- Laminate
Bedrooms and Bathrooms
- 4 Bedrooms | 1 Primary Bedroom on Main
Laundry
- Laundry Room
- Laundry on lower level
- Electric Dryer Hookup
Basement
- Walk-Out Basement
- Basement Fills Entire Space Under The House
Outdoor Features
- Pond
- Deck
- Shed
- Storage Shed
Additional Homes
- Accessory Dwelling Unit (ADU)
Utilities
- Forced Air Heating and Cooling System
- Heating System Uses Gas
- Heating System Uses Propane
- Well
- Electric Water Heater
- Private Sewer
Community Details
- No Home Owners Association
Listing and Financial Details
- Probate Listing
- Assessor Parcel Number 01-80074-500
Map
Home Values in the Area
Average Home Value in this Area
Tax History
| Year | Tax Paid | Tax Assessment Tax Assessment Total Assessment is a certain percentage of the fair market value that is determined by local assessors to be the total taxable value of land and additions on the property. | Land | Improvement |
|---|---|---|---|---|
| 2024 | $28,487 | $307,970 | $160,860 | $147,110 |
| 2023 | $11,673 | $307,970 | $160,860 | $147,110 |
| 2022 | $11,828 | $307,970 | $160,860 | $147,110 |
| 2021 | $10,996 | $263,380 | $146,230 | $117,150 |
| 2020 | $14,315 | $263,380 | $146,230 | $117,150 |
| 2019 | $9,611 | $263,380 | $146,230 | $117,150 |
| 2018 | $7,006 | $283,510 | $128,060 | $155,450 |
| 2017 | $7,014 | $250,700 | $103,200 | $147,500 |
| 2016 | $6,854 | $250,970 | $103,500 | $147,470 |
| 2015 | $6,459 | $244,540 | $103,500 | $141,040 |
| 2014 | $6,137 | $244,540 | $103,500 | $141,040 |
| 2013 | $6,137 | $219,660 | $103,500 | $116,160 |
Property History
| Date | Event | Price | List to Sale | Price per Sq Ft | Prior Sale |
|---|---|---|---|---|---|
| 11/04/2025 11/04/25 | For Sale | $1,725,000 | +96.0% | $350 / Sq Ft | |
| 10/21/2021 10/21/21 | Sold | $879,900 | 0.0% | $185 / Sq Ft | View Prior Sale |
| 04/19/2021 04/19/21 | Price Changed | $879,900 | -2.2% | $185 / Sq Ft | |
| 03/04/2021 03/04/21 | Price Changed | $899,900 | -5.3% | $190 / Sq Ft | |
| 10/19/2020 10/19/20 | Price Changed | $949,900 | -1.5% | $200 / Sq Ft | |
| 09/07/2020 09/07/20 | Price Changed | $964,000 | -1.0% | $203 / Sq Ft | |
| 08/01/2020 08/01/20 | Price Changed | $974,000 | -1.5% | $205 / Sq Ft | |
| 06/09/2020 06/09/20 | For Sale | $989,000 | +58.2% | $208 / Sq Ft | |
| 10/31/2012 10/31/12 | Sold | $625,000 | -13.7% | $255 / Sq Ft | View Prior Sale |
| 10/01/2012 10/01/12 | Pending | -- | -- | -- | |
| 09/08/2012 09/08/12 | For Sale | $724,000 | -- | $296 / Sq Ft |
Purchase History
| Date | Type | Sale Price | Title Company |
|---|---|---|---|
| Warranty Deed | $879,900 | None Available | |
| Warranty Deed | $699,000 | None Available | |
| Warranty Deed | -- | None Available | |
| Warranty Deed | $470,000 | Lawyers Title Agency Of Lanc | |
| Deed | $120,000 | -- |
Mortgage History
| Date | Status | Loan Amount | Loan Type |
|---|---|---|---|
| Previous Owner | $376,000 | Purchase Money Mortgage | |
| Previous Owner | $105,000 | New Conventional |
Source: Columbus and Central Ohio Regional MLS
MLS Number: 225039134
APN: 01-80074-500
- 513 Ross Rd SE
- 509 Tarkiln Rd SE
- 3665 Country Club Rd SW
- 3629 Country Club Rd SW
- 3597 Country Club Rd SW
- 284 Blue Valley Rd SE
- 1121 Tarkiln Rd SE Unit 109
- 941 Wagner Dr SW
- 1430 Hamburg Rd SW
- 2241 Brookside Dr
- 0 Mill Rd SW
- 1531 Tarkiln Rd SE
- 2135 Hamburg Rd SW
- 1406 S Broad St
- 0 Bis Rd SW Unit 225005143
- 2430 Hamburg Rd SW
- 126 Twin Creek Way
- 0 Hamburg Rd SW
- 2300 Stonewall Cemetery Rd SW
- 0 Highland Ave
- 154 Littlebrook Dr
- 929 3rd St
- 430 Williamsburg Ln NW
- 343 Whiley Ave
- 1179 Dornoch Dr
- 123 N Broad St
- 617 E Main St Unit A
- 805 E Wheeling St
- 724 N Columbus St Unit 724
- 1733 Bellmeadow Dr
- 250 Hillcrest Dr
- 1250 Sheridan Dr
- 1237 Watermark Dr
- 1420 Laura Ave
- 1300 Community Way
- 1366 Sheridan Dr
- 1545 Timbertop St
- 1410 Sheridan Dr
- 2753 Michaelsway Ave
- 1503 D Monmouth St
