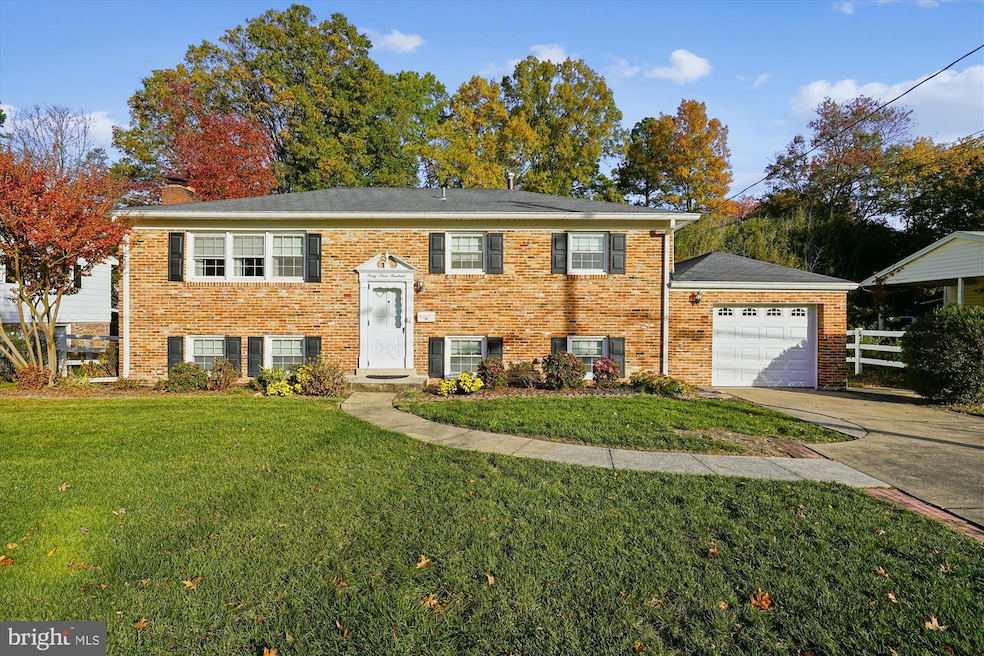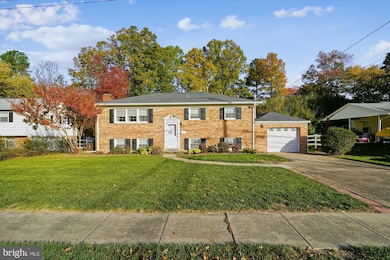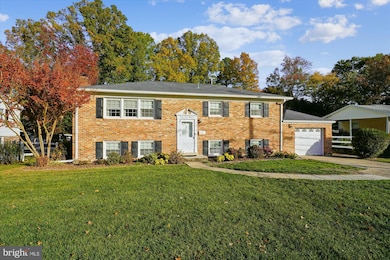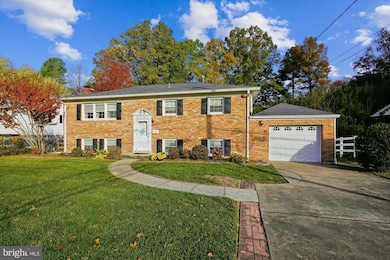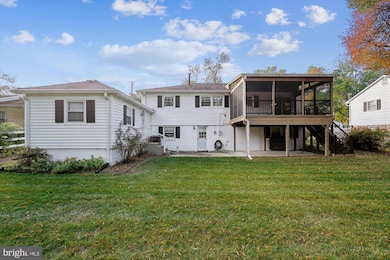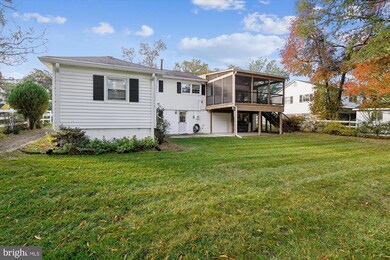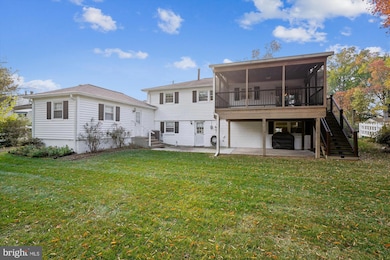4300 Fielding St Alexandria, VA 22309
Woodlawn NeighborhoodEstimated payment $3,941/month
Highlights
- Recreation Room
- Wood Flooring
- 2 Fireplaces
- Traditional Floor Plan
- Attic
- No HOA
About This Home
TRULY AN AMAZING PRICE for this fabulous, well taken care of retro home with 4 bedrooms and 2 full baths! Hardwood floors underneath carpet on main level and all of the important systems updated in the recent years as well. Spacious living room w/wood burning brick fireplace and bank of windows overlooking the front yard bringing in a ton of light. Separate dining room with walk out to 8-year young screened in porch overlooking back yard for those mornings of relaxing with coffee, or evenings of entertaining. This home boasts 3 bedrooms upstairs and 1 bedroom downstairs. Main level hall bath w/tiled tubbed shower and lower bath w/walk in shower. Large recreation room w/mantled, brick wood burning fireplace. 4th lower-level bedroom w/full bath and stall shower. Separate laundry/work room w/utility sink & custom cedar closet. And, lower level walk-out to large, beautiful fenced backyard and patio. Roof approx. 10 years old, HVAC-2023; Sump Pump-2022; Garage Door--2022; Sliding Glass Door-2022; PVC Fence-2022; Washer/Dryer-2020; Industrial Sized Gutter w/No clog system-2018; Screened-in Porch-2017; Windows-2010. Fabulous location in Alexandria! Home is in great shape but offered AS IS. AS IS Addendum required with contract. See docs.
Home Details
Home Type
- Single Family
Est. Annual Taxes
- $7,116
Year Built
- Built in 1966
Lot Details
- 0.27 Acre Lot
- Back Yard Fenced
- Property is in very good condition
- Property is zoned 130
Parking
- 2 Car Attached Garage
- Front Facing Garage
- Garage Door Opener
Home Design
- Split Foyer
- Brick Exterior Construction
- Slab Foundation
- Vinyl Siding
Interior Spaces
- Property has 2 Levels
- Traditional Floor Plan
- Beamed Ceilings
- Ceiling Fan
- 2 Fireplaces
- Wood Burning Fireplace
- Fireplace Mantel
- Window Treatments
- Living Room
- Dining Room
- Recreation Room
- Screened Porch
- Utility Room
- Attic
Kitchen
- Eat-In Kitchen
- Built-In Oven
- Cooktop
- Ice Maker
- Dishwasher
- Disposal
Flooring
- Wood
- Carpet
Bedrooms and Bathrooms
- Cedar Closet
- Walk-In Closet
- Bathtub with Shower
- Walk-in Shower
Laundry
- Laundry Room
- Dryer
- Washer
- Laundry Chute
Basement
- Walk-Out Basement
- Rear Basement Entry
- Sump Pump
- Natural lighting in basement
Outdoor Features
- Patio
Utilities
- 90% Forced Air Heating and Cooling System
- Humidifier
- Vented Exhaust Fan
- Natural Gas Water Heater
- Private Sewer
Community Details
- No Home Owners Association
- Fairfield Subdivision
Listing and Financial Details
- Tax Lot 294
- Assessor Parcel Number 1011 03 0294
Map
Home Values in the Area
Average Home Value in this Area
Tax History
| Year | Tax Paid | Tax Assessment Tax Assessment Total Assessment is a certain percentage of the fair market value that is determined by local assessors to be the total taxable value of land and additions on the property. | Land | Improvement |
|---|---|---|---|---|
| 2025 | $6,555 | $615,530 | $231,000 | $384,530 |
| 2024 | $6,555 | $565,780 | $213,000 | $352,780 |
| 2023 | $6,001 | $531,810 | $199,000 | $332,810 |
| 2022 | $5,786 | $506,010 | $186,000 | $320,010 |
| 2021 | $5,762 | $491,010 | $171,000 | $320,010 |
| 2020 | $5,661 | $478,330 | $167,000 | $311,330 |
| 2019 | $5,242 | $442,960 | $152,000 | $290,960 |
| 2018 | $5,014 | $435,960 | $145,000 | $290,960 |
| 2017 | $4,687 | $403,710 | $132,000 | $271,710 |
| 2016 | $4,677 | $403,710 | $132,000 | $271,710 |
| 2015 | $4,505 | $403,710 | $132,000 | $271,710 |
| 2014 | $4,015 | $360,600 | $118,000 | $242,600 |
Property History
| Date | Event | Price | List to Sale | Price per Sq Ft |
|---|---|---|---|---|
| 11/11/2025 11/11/25 | Price Changed | $634,000 | +1.6% | $283 / Sq Ft |
| 11/02/2025 11/02/25 | Pending | -- | -- | -- |
| 10/30/2025 10/30/25 | For Sale | $624,000 | -- | $278 / Sq Ft |
Purchase History
| Date | Type | Sale Price | Title Company |
|---|---|---|---|
| Deed | -- | -- |
Source: Bright MLS
MLS Number: VAFX2276396
APN: 1011-03-0294
- 7926 Russell Rd
- 4207 Corcoran St
- 7927 Ashboro Dr
- 4314 Gramercy Cir
- 4111 Lawrence St
- 7911 Martha Washington St
- 8042 Saint Annes Ct
- 7947 Sausalito Place Unit 25C
- 3878 Havenwood Place Unit 75D
- 8018 Imperial St
- 8014 Steadman St
- 8180 Fernlake Ct
- 3827 El Camino Place Unit 13
- 3804 El Cerrito Place Unit 4E
- 3823 Monte Vista Place Unit 97D
- 3916 Woodhue Place Unit 8
- 7913 Fitzroy St
- 8213 Hocking Place
- 4403 Wyres St
- 7984 Audubon Ave Unit 203
