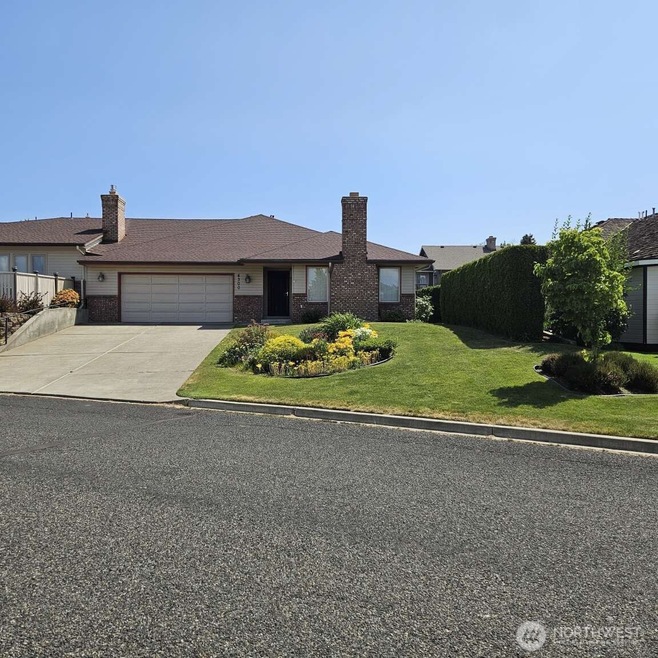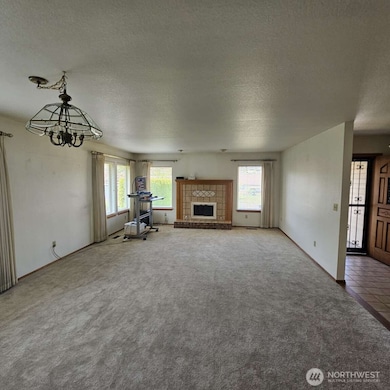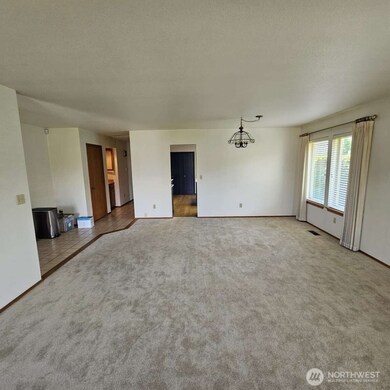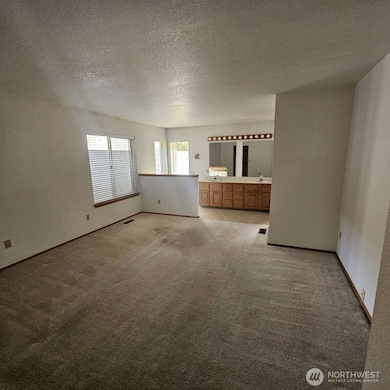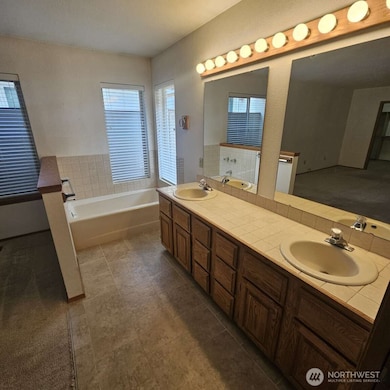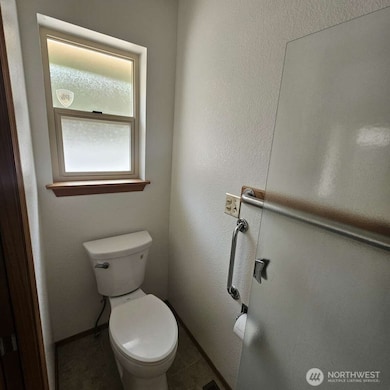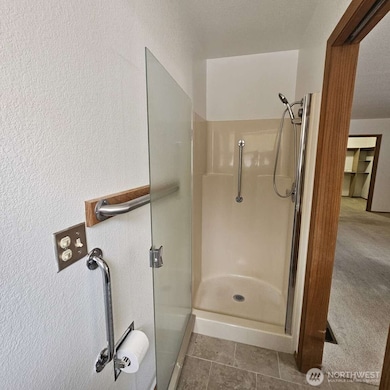4300 Garden Park Way Yakima, WA 98908
Central Yakima NeighborhoodEstimated payment $2,095/month
Highlights
- 1 Fireplace
- Double Oven
- Walk-In Closet
- No HOA
- 2 Car Attached Garage
- Forced Air Heating and Cooling System
About This Home
Come See This Charming 2 bedroom, 2 bathroom 1988 Townhouse on Garden Park Way! Location matters! And This is a Fantastic Location! The master bedroom is spacious, has a walk-in closet, a bathtub, a shower stall and 2 sinks. The Living/Dining Room area is roomy and is complimented with a fireplace! The Den is roomy, too, has a closet and has a sliding glass door that leads to the secluded back patio. Both Bathrooms are Senior Friendly as well as the Garage (there is a ramp from the garage to the laundry room). The Gas Furnace and Gas Water Heater were installed in 2021. The A/C was installed in 2024. Come Check It Out! The House is Move-In Ready!
Source: Northwest Multiple Listing Service (NWMLS)
MLS#: 2413572
Property Details
Home Type
- Co-Op
Est. Annual Taxes
- $3,747
Year Built
- Built in 1988
Lot Details
- 5,663 Sq Ft Lot
- Sprinkler System
- Zero Lot Line
Parking
- 2 Car Attached Garage
Home Design
- Brick Exterior Construction
- Composition Roof
- Wood Composite
Interior Spaces
- 1,961 Sq Ft Home
- 1-Story Property
- 1 Fireplace
- Dining Room
Kitchen
- Double Oven
- Stove
- Microwave
- Dishwasher
- Disposal
Flooring
- Laminate
- Ceramic Tile
- Vinyl
Bedrooms and Bathrooms
- 2 Main Level Bedrooms
- Walk-In Closet
- Bathroom on Main Level
Laundry
- Laundry Room
- Dryer
- Washer
Utilities
- Forced Air Heating and Cooling System
- High Efficiency Air Conditioning
- High Efficiency Heating System
- Water Heater
Community Details
- No Home Owners Association
- Yakima Subdivision
Listing and Financial Details
- Down Payment Assistance Available
- Visit Down Payment Resource Website
- Assessor Parcel Number 18131534490
Map
Home Values in the Area
Average Home Value in this Area
Tax History
| Year | Tax Paid | Tax Assessment Tax Assessment Total Assessment is a certain percentage of the fair market value that is determined by local assessors to be the total taxable value of land and additions on the property. | Land | Improvement |
|---|---|---|---|---|
| 2025 | $3,716 | $398,400 | $33,500 | $364,900 |
| 2023 | $3,747 | $356,400 | $36,000 | $320,400 |
| 2022 | $3,252 | $296,100 | $36,000 | $260,100 |
| 2021 | $1,160 | $267,100 | $36,000 | $231,100 |
| 2019 | $1,074 | $209,900 | $36,000 | $173,900 |
| 2018 | $1,007 | $192,100 | $36,000 | $156,100 |
| 2017 | $2,497 | $197,100 | $36,000 | $161,100 |
| 2016 | $2,806 | $208,750 | $46,850 | $161,900 |
| 2015 | $2,806 | $221,350 | $46,850 | $174,500 |
| 2014 | $2,806 | $231,050 | $46,850 | $184,200 |
| 2013 | $2,806 | $231,050 | $46,850 | $184,200 |
Property History
| Date | Event | Price | List to Sale | Price per Sq Ft |
|---|---|---|---|---|
| 12/03/2025 12/03/25 | Pending | -- | -- | -- |
| 10/21/2025 10/21/25 | Price Changed | $340,000 | -4.2% | $173 / Sq Ft |
| 10/09/2025 10/09/25 | Price Changed | $355,000 | -5.3% | $181 / Sq Ft |
| 09/16/2025 09/16/25 | Price Changed | $375,000 | -5.1% | $191 / Sq Ft |
| 09/04/2025 09/04/25 | Price Changed | $395,000 | -4.8% | $201 / Sq Ft |
| 07/28/2025 07/28/25 | For Sale | $415,000 | -- | $212 / Sq Ft |
Purchase History
| Date | Type | Sale Price | Title Company |
|---|---|---|---|
| Warranty Deed | $230,000 | Pacific Alliance Title Co | |
| Warranty Deed | $198,500 | First American Title Comp |
Source: Northwest Multiple Listing Service (NWMLS)
MLS Number: 2413572
APN: 181315-34490
- 702 N 44th Ave
- 612 N 44th Ave
- 819 N Conestoga Blvd
- 4404 Tayhill Way
- 606 N 46th Ave
- 4403 Catalyss Way
- 4602 Englewood Ave
- 802 N 40th Ave Unit 32
- 4705 Surrey Ln
- 4912 Madera Way Unit 25
- 3913 W Lincoln Ave
- 333 N 42nd Ave
- 1011 N 42nd Place
- 3609 Richey Rd
- 3601 Castlevale Rd Unit 14
- 4611 Hilltop Way
- 3904 Sunrise Park Dr
- 217 N 42nd Ave
- 216 N 41st Ave
- 215 N 42nd Ave
