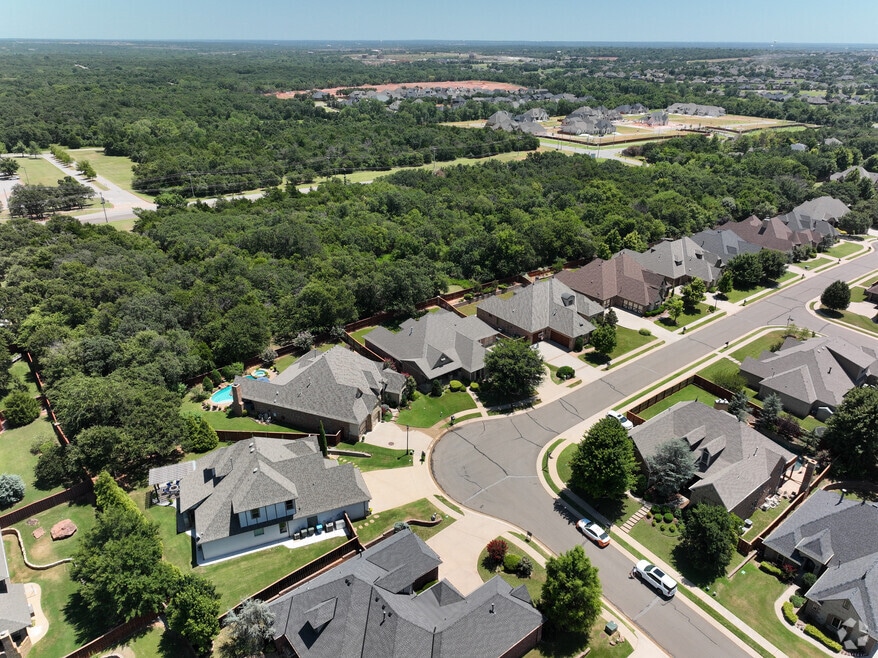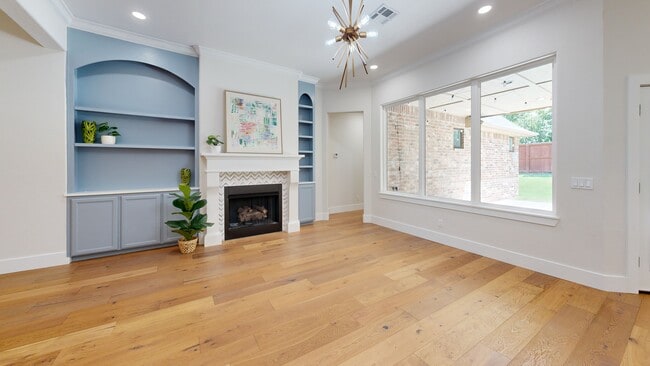
4300 High Range Ln Edmond, OK 73034
Coffee Creek NeighborhoodEstimated payment $5,068/month
Highlights
- Gunite Pool
- Craftsman Architecture
- Wood Flooring
- Centennial Elementary School Rated A
- Vaulted Ceiling
- Bonus Room
About This Home
Stunning 6-Bedroom Home in Gated Community of Iron Horse Ranch – Remodeled in 2018. With a Craftsman style home with designer finishes throughout with 6 Bedrooms + Bonus Room + Office it is a true must see. With an open-concept living area featuring wood floors, beautiful windows, a gas logged fireplace, and custom cabinetry. With a chef-inspired kitchen, custom sink, quartz countertops, gold fixtures, and a walk-in pantry with eat in dining. An additional front room makes a perfect formal dining room or office with wood floors, plantation shutters and Chandelier. This stunning split floor plan offers 6 bedrooms with 4 on the 1st floor and 2 oversized Bedrooms on 2nd floor. Your luxurious primary suite with a retreat-like bathroom with large soaking tub, spacious walk-in shower and a dream closet with vaulted ceilings, built-in's drawers and shelves along with Hat Racks. Upstairs, a game room with the two large bedrooms giving you so much space with great walk-in closets and a full bathroom with designer finishes, complete the upper level. In addition there is a walk-in attic for storage needs. This home also has spray foam insulation helping to keep your energy bills down! Back on the 1st floor In check out the laundry room with mud bench! The beautiful backyard offers outdoor seating and a private fenced backyard, perfect for entertaining.
A must see are the community amenities has excellent perks, a gated community, beautiful clubhouse with outdoor seating & fireplace, resort style pool along with fishing ponds. This home is move-in ready with the designer finishes, spacious layouts, and community features you have been looking for.
Home Details
Home Type
- Single Family
Est. Annual Taxes
- $8,382
Year Built
- Built in 2011
Lot Details
- 10,454 Sq Ft Lot
- West Facing Home
- Wood Fence
- Interior Lot
- Sprinkler System
HOA Fees
- $133 Monthly HOA Fees
Parking
- 3 Car Attached Garage
- Garage Door Opener
- Driveway
Home Design
- Craftsman Architecture
- Traditional Architecture
- Slab Foundation
- Brick Frame
- Architectural Shingle Roof
Interior Spaces
- 4,007 Sq Ft Home
- 2-Story Property
- Vaulted Ceiling
- Ceiling Fan
- Self Contained Fireplace Unit Or Insert
- Gas Log Fireplace
- Plantation Shutters
- Home Office
- Bonus Room
- Game Room
- Inside Utility
- Laundry Room
- Attic Vents
Kitchen
- Walk-In Pantry
- Built-In Oven
- Electric Oven
- Built-In Range
- Microwave
- Dishwasher
- Disposal
Flooring
- Wood
- Carpet
- Tile
Bedrooms and Bathrooms
- 6 Bedrooms
- Soaking Tub
Pool
- Gunite Pool
- Outdoor Pool
Outdoor Features
- Covered Patio or Porch
- Rain Gutters
Schools
- Centennial Elementary School
- Central Middle School
- Memorial High School
Utilities
- Central Heating and Cooling System
- High Speed Internet
Community Details
- Association fees include gated entry, maintenance common areas, pool, rec facility
- Mandatory home owners association
Listing and Financial Details
- Legal Lot and Block 26 / 6
Map
Home Values in the Area
Average Home Value in this Area
Tax History
| Year | Tax Paid | Tax Assessment Tax Assessment Total Assessment is a certain percentage of the fair market value that is determined by local assessors to be the total taxable value of land and additions on the property. | Land | Improvement |
|---|---|---|---|---|
| 2024 | $8,382 | $75,350 | $12,075 | $63,275 |
| 2023 | $8,382 | $80,410 | $9,487 | $70,923 |
| 2022 | $6,109 | $58,385 | $9,017 | $49,368 |
| 2021 | $5,791 | $55,605 | $9,200 | $46,405 |
| 2020 | $5,490 | $52,085 | $9,200 | $42,885 |
| 2019 | $5,406 | $51,040 | $9,775 | $41,265 |
| 2018 | $5,455 | $52,195 | $0 | $0 |
| 2017 | $5,488 | $52,744 | $9,775 | $42,969 |
| 2016 | $5,447 | $52,469 | $9,775 | $42,694 |
| 2015 | $5,417 | $52,246 | $9,717 | $42,529 |
| 2014 | $5,403 | $51,181 | $9,832 | $41,349 |
Property History
| Date | Event | Price | List to Sale | Price per Sq Ft | Prior Sale |
|---|---|---|---|---|---|
| 09/13/2025 09/13/25 | For Rent | $4,000 | 0.0% | -- | |
| 06/24/2022 06/24/22 | Sold | $730,000 | +1.4% | $182 / Sq Ft | View Prior Sale |
| 05/21/2022 05/21/22 | Pending | -- | -- | -- | |
| 05/09/2022 05/09/22 | For Sale | $720,000 | 0.0% | $180 / Sq Ft | |
| 04/22/2022 04/22/22 | Pending | -- | -- | -- | |
| 04/21/2022 04/21/22 | For Sale | $720,000 | -- | $180 / Sq Ft |
Purchase History
| Date | Type | Sale Price | Title Company |
|---|---|---|---|
| Warranty Deed | $730,000 | First American Title | |
| Special Warranty Deed | $440,000 | None Available | |
| Warranty Deed | $60,000 | American Eagle Title Ins Co |
Mortgage History
| Date | Status | Loan Amount | Loan Type |
|---|---|---|---|
| Open | $584,000 | New Conventional | |
| Previous Owner | $443,430 | Purchase Money Mortgage | |
| Previous Owner | $300,000 | Construction |
About the Listing Agent

Treating customers like family is both a guiding principle and a way of life for Tiffany, she is dedicated to her clients by listening to their goals to establish a plan to assist them with their goal for buying and selling. She got started in Real Estate based off her joy of meeting new people and helping clients find the right house to call home, Homes come in all shapes and sizes, brand new homes that twinkle and sparkle and those fixer uppers that need that new leaf on life. We will find
Tiffany's Other Listings
Source: MLSOK
MLS Number: 1182792
APN: 208331400
- 4408 Shorthorn Ln
- 2650 E Coffee Creek Rd
- 2917 Stone Meadow Way
- 3001 Stone Meadow Way
- 4009 Stone Hollow Ln
- Plan 2472 at The Cottages at Iron Horse - Stone Hill Cottages at Iron Horse Ranch
- The Ashton Court Plan at The Cottages at Iron Horse
- The Devonshire Plan at The Cottages at Iron Horse
- The French Chateau Plan at The Cottages at Iron Horse
- PrevNext The Ivy Cottage Plan at The Cottages at Iron Horse
- The Terrace Cottage Plan at The Cottages at Iron Horse
- 4001 Stone Hollow Ln
- 3924 Stone Hollow Ln
- 3916 Stone Hollow Ln
- 3917 Stone Bluff Way
- 7941 Silver Spur Ct
- 4008 Shady Hill Trail
- 4724 Deerfield Dr
- 3824 Stone Bluff Way
- 4001 Stone Hill Ln
- 2517 Steeplechase Rd
- 2833 Tranquilo Ln
- 2700 Pacifica Ln
- 701 Tacoma Bridge Ct
- 624 Humber Bridge Ct
- 2709 Berkley Dr
- 2500 Thomas Dr
- 405 Partridge Ln
- 401 W Covell Rd
- 1012 Chartrand Ave
- 1015 Chowning
- 428 Sundance Ln
- 2013 Three Stars Rd
- 1010 Kennedy Ave
- 1820 Three Stars Rd
- 4716 Moulin Rd
- 2433 Santa Monica St
- 1900 Kickingbird Rd
- 529 N Baumann Ave
- 1600 Kickingbird Rd





