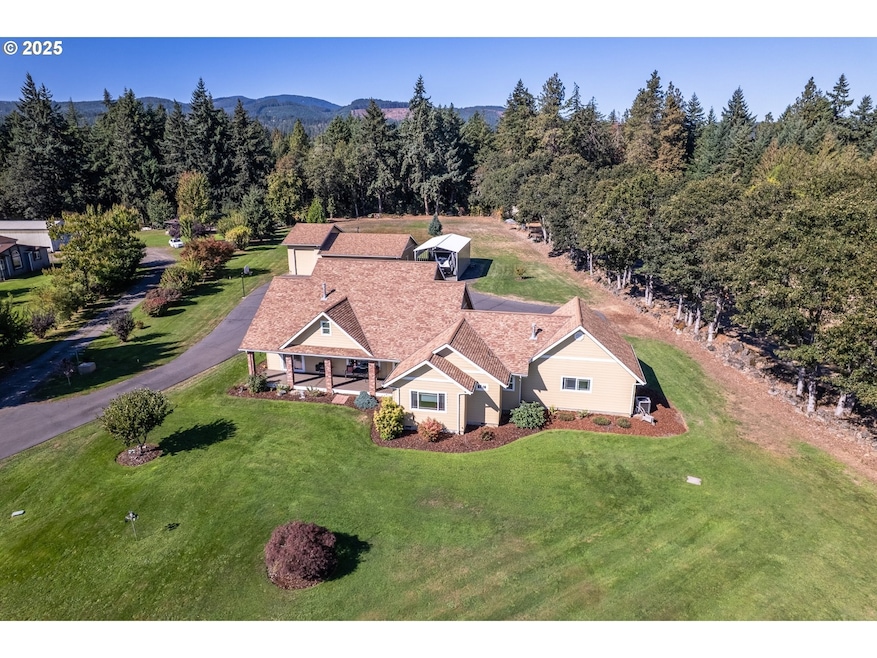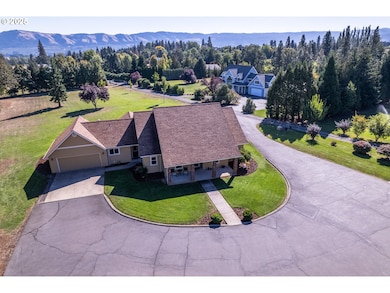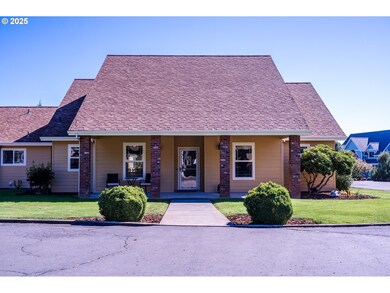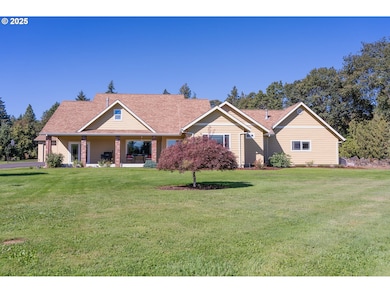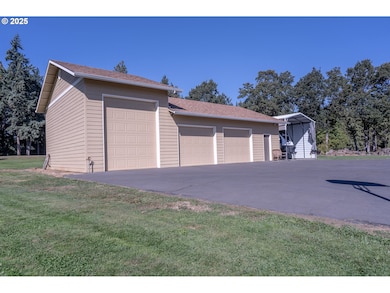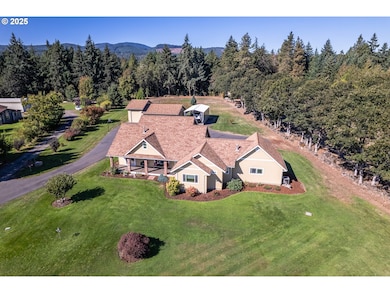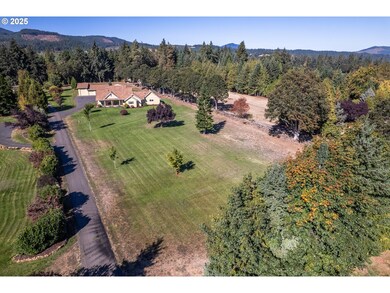4300 Kahoe Dr Hood River, OR 97031
Estimated payment $7,356/month
Highlights
- RV Access or Parking
- Heated Floors
- Wood Burning Stove
- Westside Elementary School Rated A-
- Craftsman Architecture
- Territorial View
About This Home
Spacious and versatile, this 3 bedroom, 2.5 bath property offers the perfect blend of comfort and functionality. The 3-bay garage/shop includes an oversized RV bay, man door —ideal for projects, storage, or keeping your recreational vehicles protected. There’s plenty of room to park your RV, boat, or other toys with ease.Inside, the home features a large greatroom, kitchen with new granite countertops, custom cabinetry, and a large walk-in pantry with built-in shelves and storage. The primary suite is a retreat of its own, complete with a soaking tub, separate shower, and heated tile bathroom floors. The attached oversized 2-car garage provides even more convenience.Step outside to enjoy the low-maintenance Trex deck, perfect for entertaining or relaxing. Additional highlights include farmers irrigation, abundant attic storage space, and horse property potential.
Home Details
Home Type
- Single Family
Est. Annual Taxes
- $6,113
Year Built
- Built in 2000
Lot Details
- 2.5 Acre Lot
- Level Lot
- Property is zoned RR2.5
Parking
- 2 Car Attached Garage
- Driveway
- RV Access or Parking
Home Design
- Craftsman Architecture
- Composition Roof
- Cement Siding
- Concrete Perimeter Foundation
Interior Spaces
- 2,026 Sq Ft Home
- 1-Story Property
- Vaulted Ceiling
- Wood Burning Stove
- Gas Fireplace
- Double Pane Windows
- Vinyl Clad Windows
- Family Room
- Living Room
- Dining Room
- Territorial Views
Kitchen
- Walk-In Pantry
- Built-In Oven
- Cooktop
- Microwave
- Dishwasher
- Stainless Steel Appliances
- Kitchen Island
- Granite Countertops
- Disposal
Flooring
- Wall to Wall Carpet
- Heated Floors
Bedrooms and Bathrooms
- 3 Bedrooms
- Soaking Tub
Laundry
- Laundry Room
- Washer and Dryer
Outdoor Features
- Covered Deck
Schools
- Westside Elementary School
- Wy East Middle School
- Hood River Vall High School
Utilities
- Forced Air Heating and Cooling System
- Heating System Uses Gas
- Septic Tank
Community Details
- No Home Owners Association
Listing and Financial Details
- Assessor Parcel Number 12194
Map
Home Values in the Area
Average Home Value in this Area
Tax History
| Year | Tax Paid | Tax Assessment Tax Assessment Total Assessment is a certain percentage of the fair market value that is determined by local assessors to be the total taxable value of land and additions on the property. | Land | Improvement |
|---|---|---|---|---|
| 2024 | $6,113 | $455,050 | $257,530 | $197,520 |
| 2023 | $6,113 | $441,800 | $250,030 | $191,770 |
| 2022 | $5,655 | $428,940 | $125,370 | $303,570 |
| 2021 | $5,453 | $416,450 | $121,730 | $294,720 |
| 2020 | $5,265 | $404,330 | $118,180 | $286,150 |
| 2019 | $4,870 | $392,560 | $114,740 | $277,820 |
| 2018 | $4,913 | $381,130 | $111,390 | $269,740 |
| 2017 | $4,828 | $370,030 | $108,150 | $261,880 |
| 2016 | $4,687 | $359,260 | $105,000 | $254,260 |
| 2015 | $4,636 | $348,800 | $101,940 | $246,860 |
| 2014 | $4,298 | $328,820 | $98,980 | $229,840 |
| 2013 | -- | $319,250 | $96,090 | $223,160 |
Property History
| Date | Event | Price | List to Sale | Price per Sq Ft |
|---|---|---|---|---|
| 11/02/2025 11/02/25 | Pending | -- | -- | -- |
| 10/01/2025 10/01/25 | For Sale | $1,299,000 | -- | $641 / Sq Ft |
Purchase History
| Date | Type | Sale Price | Title Company |
|---|---|---|---|
| Interfamily Deed Transfer | -- | None Available |
Source: Regional Multiple Listing Service (RMLS)
MLS Number: 644999558
APN: 02N-10E-09-00-01601-12194.00
- 1682 Markham Rd
- 0 Douglas Fir Dr
- 1190 Country Club Rd
- 1190 Methodist Rd
- 5369 York Hill Rd
- 4551 Post Canyon Dr
- 3856 Belmont Dr
- 871 Frankton Rd
- 700 Country Club Rd
- 4719 Westwood Dr
- 1379 Tucker Rd
- 435 Frankton Rd
- 0 Carr Dr Unit Lot 1
- 1267 Tucker Rd Unit 20
- 3940 Carr Dr Unit LOT 3
- 3940 Carr Dr Unit LOT 2
- 2442 Kingsley Rd
- 602 Frankton Rd
- 1110 Rock Creek Rd
- 836 Henderson Rd
