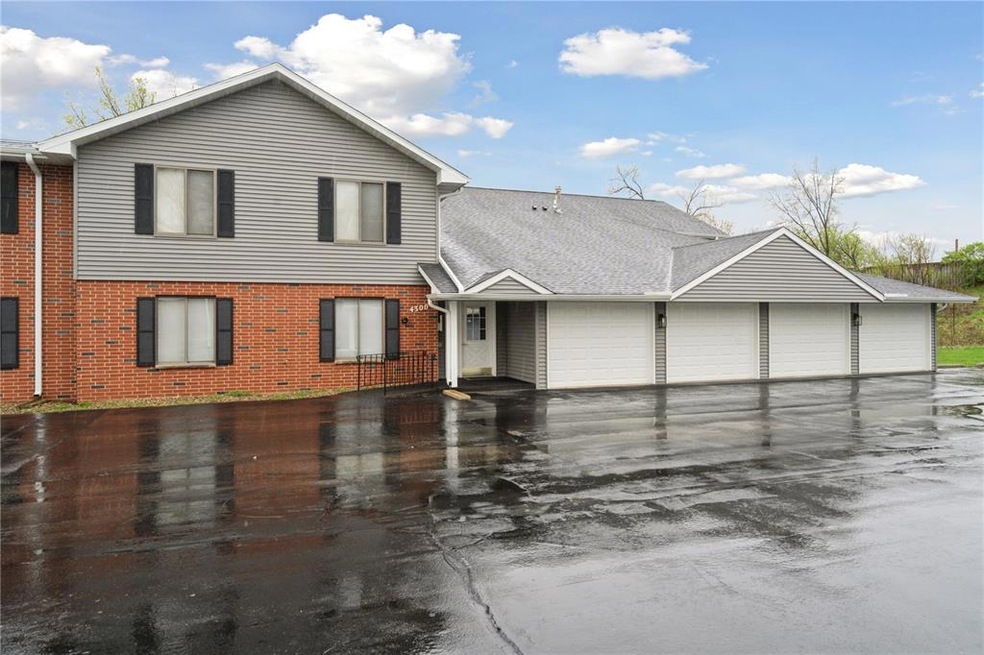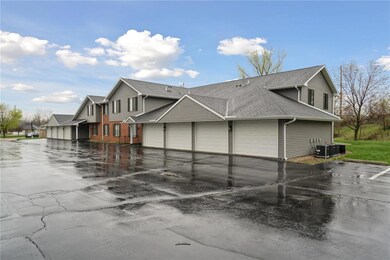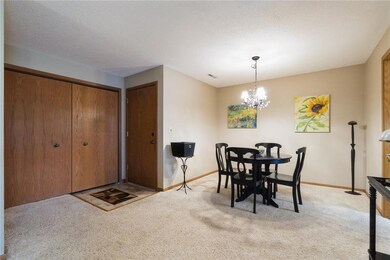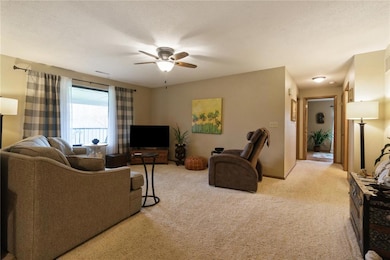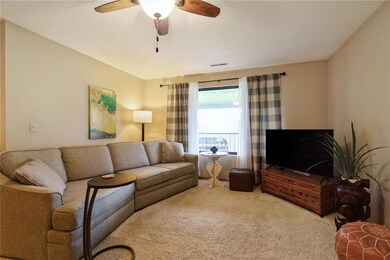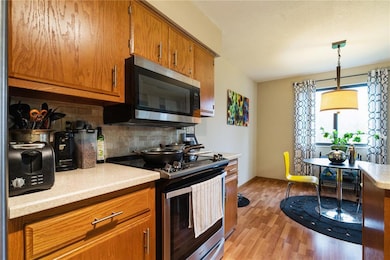
4300 Maureen Ct SE Unit 168 Cedar Rapids, IA 52403
Highlights
- Senior Community
- Formal Dining Room
- 1 Car Attached Garage
- Ranch Style House
- Cul-De-Sac
- Eat-In Kitchen
About This Home
As of May 2024Welcome to tranquility in this updated 2-bedroom, 2-bath condo at the end of a quiet cul-de-sac in a vibrant 55+ community. This second-floor condo is full of warmth, personality, and charm. You will enter into a spacious floor plan with a formal dining room, tastefully updated kitchen, living room, and laundry room. The living room overlooks a huge covered balcony, perfect for hosting guests with coffee or wine. You cannot forget the ensuite primary bathroom, guest bathroom, additional storage room, and attached garage - space isnt an issue here! Enjoy convenience with shopping and amenities just minutes away while embracing serene surroundings and walking trails. Don't miss out on this perfect blend of comfort and convenience! *Owner occupied only. Pet policy: Cats allowed. Service/emotional support dog/animals with proper documentation.
Property Details
Home Type
- Condominium
Est. Annual Taxes
- $2,545
Year Built
- 1993
Lot Details
- Cul-De-Sac
HOA Fees
- $155 Monthly HOA Fees
Home Design
- Ranch Style House
- Frame Construction
- Aluminum Siding
Interior Spaces
- 1,185 Sq Ft Home
- Formal Dining Room
Kitchen
- Eat-In Kitchen
- Range
- Microwave
- Dishwasher
- Disposal
Bedrooms and Bathrooms
- 2 Main Level Bedrooms
- 2 Full Bathrooms
Laundry
- Laundry on main level
- Dryer
- Washer
Parking
- 1 Car Attached Garage
- Garage Door Opener
- Guest Parking
Utilities
- Forced Air Cooling System
- Heating System Uses Gas
- Gas Water Heater
Community Details
Overview
- Senior Community
Recreation
- Snow Removal
Ownership History
Purchase Details
Home Financials for this Owner
Home Financials are based on the most recent Mortgage that was taken out on this home.Purchase Details
Home Financials for this Owner
Home Financials are based on the most recent Mortgage that was taken out on this home.Purchase Details
Home Financials for this Owner
Home Financials are based on the most recent Mortgage that was taken out on this home.Purchase Details
Home Financials for this Owner
Home Financials are based on the most recent Mortgage that was taken out on this home.Similar Homes in the area
Home Values in the Area
Average Home Value in this Area
Purchase History
| Date | Type | Sale Price | Title Company |
|---|---|---|---|
| Warranty Deed | $135,000 | None Listed On Document | |
| Warranty Deed | $100,000 | None Available | |
| Warranty Deed | $84,500 | None Available | |
| Interfamily Deed Transfer | -- | None Available |
Mortgage History
| Date | Status | Loan Amount | Loan Type |
|---|---|---|---|
| Previous Owner | $10,000 | Stand Alone Second | |
| Previous Owner | $90,000 | Adjustable Rate Mortgage/ARM | |
| Previous Owner | $68,000 | New Conventional |
Property History
| Date | Event | Price | Change | Sq Ft Price |
|---|---|---|---|---|
| 05/29/2024 05/29/24 | Sold | $135,000 | -3.5% | $114 / Sq Ft |
| 04/27/2024 04/27/24 | Pending | -- | -- | -- |
| 04/25/2024 04/25/24 | For Sale | $139,950 | +40.0% | $118 / Sq Ft |
| 01/16/2020 01/16/20 | Pending | -- | -- | -- |
| 01/16/2020 01/16/20 | For Sale | $100,000 | 0.0% | $84 / Sq Ft |
| 05/24/2019 05/24/19 | Sold | $100,000 | -- | $84 / Sq Ft |
Tax History Compared to Growth
Tax History
| Year | Tax Paid | Tax Assessment Tax Assessment Total Assessment is a certain percentage of the fair market value that is determined by local assessors to be the total taxable value of land and additions on the property. | Land | Improvement |
|---|---|---|---|---|
| 2023 | $2,342 | $125,500 | $17,000 | $108,500 |
| 2022 | $1,896 | $111,100 | $17,000 | $94,100 |
| 2021 | $1,972 | $93,300 | $12,000 | $81,300 |
| 2020 | $1,972 | $92,300 | $12,000 | $80,300 |
| 2019 | $1,684 | $81,100 | $12,000 | $69,100 |
| 2018 | $1,636 | $81,100 | $12,000 | $69,100 |
| 2017 | $1,734 | $83,000 | $7,000 | $76,000 |
| 2016 | $1,913 | $83,000 | $7,000 | $76,000 |
| 2015 | $1,997 | $86,589 | $7,000 | $79,589 |
| 2014 | $1,796 | $86,589 | $7,000 | $79,589 |
| 2013 | $1,742 | $86,589 | $7,000 | $79,589 |
Agents Affiliated with this Home
-

Seller's Agent in 2024
Cody Gardner
Realty87
(563) 590-9278
10 Total Sales
-

Seller Co-Listing Agent in 2024
Tyler Funke
Realty87
(319) 491-5446
206 Total Sales
-

Buyer's Agent in 2024
Mike Thome
Ruhl & Ruhl
(319) 435-1872
61 Total Sales
-

Seller's Agent in 2019
Doris Ackerman
Keller Williams Advantage
(319) 361-2934
365 Total Sales
-
N
Buyer's Agent in 2019
Nonmember NONMEMBER
NONMEMBER
Map
Source: Cedar Rapids Area Association of REALTORS®
MLS Number: 2402792
APN: 14013-53010-01007
- 815 Edward Ct SE
- 815 Edward Ct SE Unit 140
- 4320 Maureen Ct SE Unit 176
- 809 Kerry Ln SE Unit 66
- 849 Kerry Ln SE Unit 49
- 1015 Woodland Heights Ct SE Unit 14
- 4021 Charter Oak Ln SE
- 240 Valleyview Dr
- 1013 Blairs Ferry R
- 219 40th Street Dr SE Unit 205
- 215 40th Street Dr SE Unit 301
- 215 40th Street Dr SE Unit 304
- 665 Hillview Dr
- 103 Merion Blvd
- 112 Merion Blvd
- 106 Merion Blvd
- 820 Hillview Dr
- 3140 Carroll Dr SE
- 655 W 9th Ave
- 585 5th Ave
