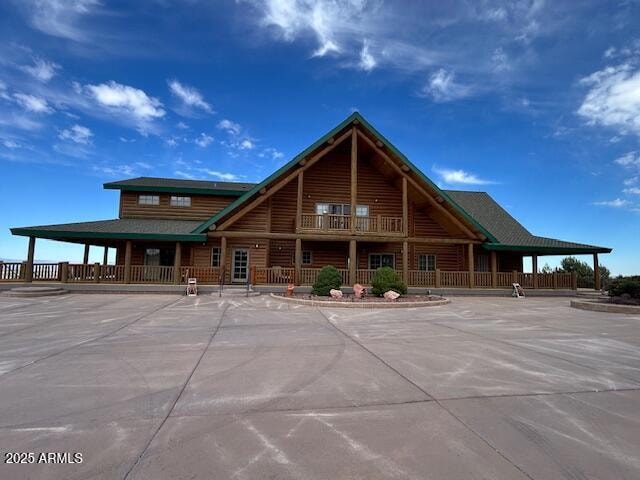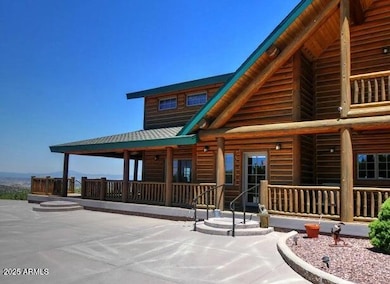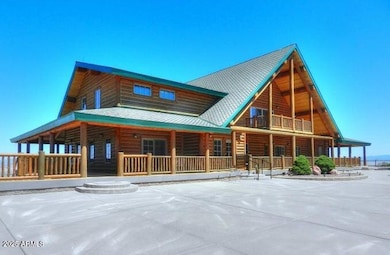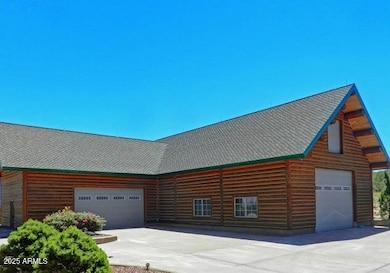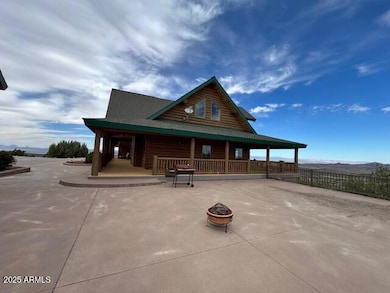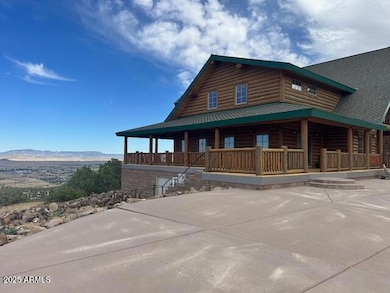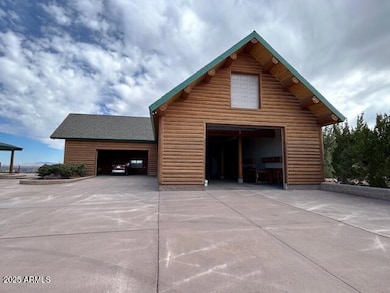4300 N Spruce St Paulden, AZ 86334
Paulden NeighborhoodEstimated payment $9,369/month
Highlights
- Horses Allowed On Property
- Gated Parking
- Living Room with Fireplace
- RV Garage
- 23.48 Acre Lot
- Vaulted Ceiling
About This Home
Discover this breathtaking custom log home perched atop over 23 private acres, accessed through a gated entry and paved, secluded drive. Enjoy sweeping mountain-top views from the expansive wrap-around covered decks. With over 4,400 sq ft of masterfully crafted living space, this home features soaring ceilings, rich woodwork, and a stunning 8-ft antler chandelier. The gourmet kitchen includes a vintage icebox and a premium reverse osmosis system. A large RV garage adds practicality to this luxurious retreat. Every detail reflects quality, comfort, and Western charm—schedule your private tour today!
Home Details
Home Type
- Single Family
Est. Annual Taxes
- $7,329
Year Built
- Built in 2002
Lot Details
- 23.48 Acre Lot
- Private Streets
- Desert faces the front and back of the property
- Sprinklers on Timer
Parking
- 3 Car Garage
- 8 Open Parking Spaces
- Garage Door Opener
- Gated Parking
- RV Garage
Home Design
- Composition Roof
Interior Spaces
- 4,478 Sq Ft Home
- 2-Story Property
- Vaulted Ceiling
- Ceiling Fan
- Double Pane Windows
- Living Room with Fireplace
- 3 Fireplaces
- Partial Basement
Kitchen
- Eat-In Kitchen
- Breakfast Bar
- Gas Cooktop
- Built-In Microwave
- Kitchen Island
- Granite Countertops
Flooring
- Wood
- Carpet
- Vinyl
Bedrooms and Bathrooms
- 4 Bedrooms
- Primary Bathroom is a Full Bathroom
- 4 Bathrooms
- Dual Vanity Sinks in Primary Bathroom
- Bathtub With Separate Shower Stall
Outdoor Features
- Balcony
- Covered Patio or Porch
- Outdoor Storage
Schools
- Del Rio Elementary School
- Heritage Middle School
Horse Facilities and Amenities
- Horses Allowed On Property
Utilities
- Central Air
- Heating Available
- Propane
- Tankless Water Heater
- Septic Tank
- Cable TV Available
Community Details
- No Home Owners Association
- Association fees include no fees
- Built by Custom
- S31 T17n R2w Subdivision
Listing and Financial Details
- Tax Lot P
- Assessor Parcel Number 306-44-015-P
Map
Home Values in the Area
Average Home Value in this Area
Property History
| Date | Event | Price | List to Sale | Price per Sq Ft |
|---|---|---|---|---|
| 07/25/2025 07/25/25 | For Sale | $1,700,000 | -- | $380 / Sq Ft |
Source: Arizona Regional Multiple Listing Service (ARMLS)
MLS Number: 6898090
- 25370 N Spruce St Unit 472
- 25370 N Spruce St
- 25060 N Cedar Dr
- 25200 N Enid Dr
- 24945 N San Francisco St
- 25317 N Lakeside Dr
- 25317 N Lakeside Dr Unit D
- 25355 N Catalina St Unit 2
- 125 E Harpson Trail
- 131 E Abra Rd Unit 590
- 39 E Abra Rd
- 29 E Abra Rd
- 25070 N Midget Ln
- 127 W Laxton Castle Way
- 25682 Saint Joseph Rd
- 25670 Saint Joseph Rd
- 25682 Saint Joseph Rd Unit 480
- 25670 Saint Joseph Rd Unit 479
- 24580 N Street Louis St
- 25672 N Lopez Dr
- 815 E Paniolo Way
- 1118 Helsing Rd
- 1216 Brentwood Way
- 1299 Essex Way
- 5885 W Maddie Ln
- 230 Granite Vista Dr
- 14865 N Jay Morrish Dr
- 5780 W Johnny Mullins Dr
- 5630 E Norma Dr
- 7625 N Williamson Valley Rd Unit FL1-ID1257805P
- 7625 N Williamson Valley Rd Unit FL1-ID1257806P
- 7893 E Carbon Ct
- 21 Walking Diamond Dr Unit ID1385827P
- 5395 Granite Dells Pkwy
- 7160 E Thrush Ln Unit 1
- 7060 E Burro Ln
- 6069 N Rockland Dr
- 6069 N Rockland Dr Unit a
- 6815 E Kilkenny Place Unit 2
- 4075 Az-89 Unit FL1-ID1257808P
Ask me questions while you tour the home.
