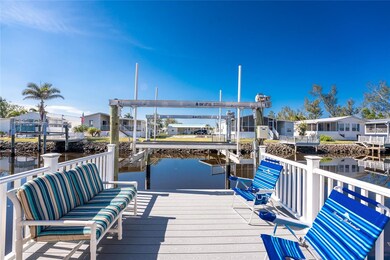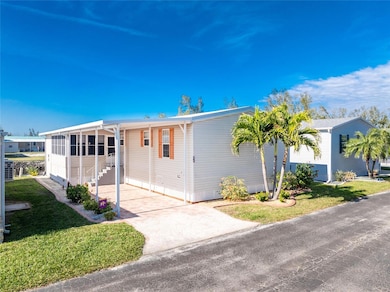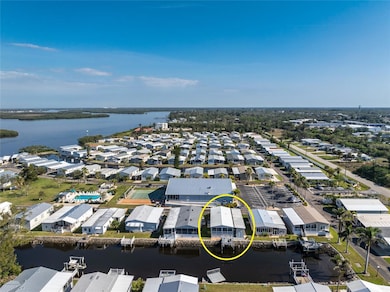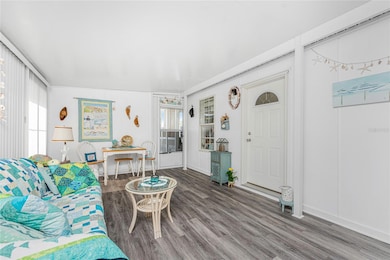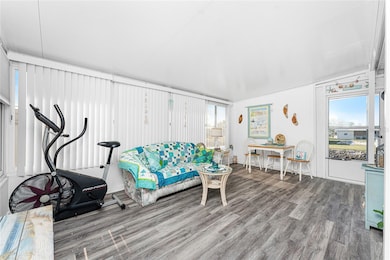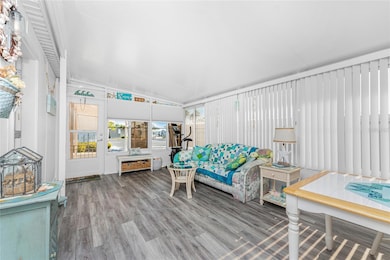4300 Riverside Dr Unit 97 Punta Gorda, FL 33982
Estimated payment $1,382/month
Highlights
- 50 Feet of Waterfront
- Boat Lift
- Canal View
- Water access To Gulf or Ocean
- Open Floorplan
- Clubhouse
About This Home
WATERFRONT 2 Bedroom, 2 Bathroom, 2 Car Carport manufactured home with a Florida room, BEAUTIFUL Water Views, a private dock with an 8000 lb remote controlled boat lift MINUTES to Charlotte Harbor, located in the desirable 55+ River Forest Community! CLICK ON THE VIRTUAL TOUR LINK 1 FOR THE VIDEO AND VIRTUAL LINK 2 FOR THE 3D TOUR. Featuring a bright and airy open floor plan, crown molding, luxury vinyl flooring throughout, and MUCH MORE! Step into a beautifully designed open floor plan filled with elegant crown molding, and luxury vinyl flooring throughout. The seamless living and dining areas provide the perfect space for gathering with friends and family, while whipping up family favorites in the kitchen. Enjoy the convenience of all-white appliances, plenty of cabinets for storage, and a central island with a breakfast bar—ideal for casual dining. Extend your living and entertaining space into the spacious Florida room, where large windows flood the space with the beautiful Florida sunshine. The master suite is a private retreat, featuring a walk-in closet and an en-suite bathroom with a dual sink vanity and a walk-in shower. The guest bedroom offers a built-in closet and is conveniently located near the guest bath. Start your mornings with coffee or wind down in the evening on the deck, taking in breathtaking waterfront views. For boating enthusiasts, this home comes with a private dock and an 8,000 lb boat lift, offering endless opportunities for fishing, sailing, and waterfront adventures. 2016 METAL ROOF - 2X6 WALL CONSTRUCTION - 2021 A/C - 50 FEET OF WATER FRONTAGE - DOUBLE PANED WINDOWS - ADDITIONAL STORAGE UNDER FLORIDA ROOM - SLAB UNDER FLORIDA ROOM - FURNITURE NEGOTIABLE. This vibrant community offers a HEATED POOL + SPA, 2 Bocce Ball Courts, 6 Shuffleboard Courts, Horseshoes, and a large Clubhouse with a kitchen, stage for entertaining, HDTV, library, and TONS of resident social events, including a Pickle ball group and line dancing, to keep active year-round! MINUTES to Fisherman’s Village where you can enjoy fine dining, shopping, boutiques, and live entertainment. Just a short ride to Punta Gorda's Historic downtown area and local favorites such as Ponce De Leon Park and world-class beaches. Conveniently located near I-75 or US 41 to take you on new adventures. Don’t miss out on this incredible waterfront lifestyle—schedule your showing today!
Listing Agent
KW PEACE RIVER PARTNERS Brokerage Phone: 941-875-9060 License #3470254 Listed on: 02/06/2025

Property Details
Home Type
- Manufactured Home
Est. Annual Taxes
- $2,464
Year Built
- Built in 2005
Lot Details
- 3,368 Sq Ft Lot
- 50 Feet of Waterfront
- 49 Feet of Salt Water Canal Waterfront
- Brackish Canal Waterfront
- Property fronts a saltwater canal
- Northeast Facing Home
- Landscaped with Trees
HOA Fees
- $255 Monthly HOA Fees
Home Design
- Frame Construction
- Metal Roof
- Vinyl Siding
Interior Spaces
- 1,152 Sq Ft Home
- Open Floorplan
- Crown Molding
- Ceiling Fan
- Double Pane Windows
- Sliding Doors
- Family Room Off Kitchen
- Living Room
- Dining Room
- Sun or Florida Room
- Vinyl Flooring
- Canal Views
- Crawl Space
- Fire and Smoke Detector
Kitchen
- Eat-In Kitchen
- Range
- Microwave
Bedrooms and Bathrooms
- 2 Bedrooms
- Primary Bedroom on Main
- En-Suite Bathroom
- Walk-In Closet
- 2 Full Bathrooms
- Shower Only
Laundry
- Laundry closet
- Dryer
- Washer
Parking
- 2 Carport Spaces
- Driveway
Outdoor Features
- Water access To Gulf or Ocean
- Access To Intracoastal Waterway
- River Access
- No Fixed Bridges
- Access to Saltwater Canal
- Rip-Rap
- Boat Lift
- Dock made with Composite Material
- Deck
- Covered Patio or Porch
- Exterior Lighting
- Outdoor Storage
- Rain Gutters
Schools
- East Elementary School
- Punta Gorda Middle School
- Charlotte High School
Utilities
- Central Heating and Cooling System
- High Speed Internet
- Cable TV Available
Additional Features
- Flood Zone Lot
- Manufactured Home
Listing and Financial Details
- Visit Down Payment Resource Website
- Tax Lot 97
- Assessor Parcel Number 402334305918
Community Details
Overview
- Association fees include cable TV, escrow reserves fund, ground maintenance, management, pool, recreational facilities, sewer, trash, water
- River Forest Mobile Home Park Association
- River Forest Mobile Condos
- River Forest Mobile Home Park Community
- River Forest Mhp Subdivision
- The community has rules related to allowable golf cart usage in the community
Amenities
- Clubhouse
Recreation
- Shuffleboard Court
- Community Pool
Pet Policy
- No Pets Allowed
Map
Home Values in the Area
Average Home Value in this Area
Property History
| Date | Event | Price | List to Sale | Price per Sq Ft |
|---|---|---|---|---|
| 07/07/2025 07/07/25 | Price Changed | $175,000 | -5.4% | $152 / Sq Ft |
| 03/14/2025 03/14/25 | Price Changed | $185,000 | -7.5% | $161 / Sq Ft |
| 02/06/2025 02/06/25 | For Sale | $200,000 | -- | $174 / Sq Ft |
Source: Stellar MLS
MLS Number: C7504656
- 4300 Riverside Dr Unit 108
- 4300 Riverside Dr Unit 152
- 4300 Riverside Dr
- 4300 Riverside Dr Unit 137
- 4300 Riverside Dr Unit 14
- 4300 Riverside Dr Unit 195
- 4300 Riverside Dr Unit 160
- 4300 Riverside Dr Unit 206
- 4300 Riverside Dr Unit 112
- 4300 Riverside Dr Unit 132
- 4300 Riverside Dr Unit 92
- 4300 Riverside Dr Unit 204
- 4300 Riverside Dr Unit 178
- 4300 Riverside Dr Unit 114
- 400 Darst Ave
- 312 Darst Ave
- 232 Darst Ave
- 5601 Duncan Rd Unit 13
- 5601 Duncan Rd Unit 126
- 5601 Duncan Rd Unit 52
- 322 Darst Ave
- 420 Burning Tree Ln
- 4615 Lagorce Dr
- 5341 Shell Mound Cir
- 4722 Fairway Dr S
- 2533 Myrtle Ave Unit 2
- 1327 Persay Dr
- 25445 Shore Dr Unit A
- 5620 Sabal Palm Ln
- 27019 Shanahan Ln
- 25188 Marion Ave Unit C302
- 15907 Sugar Hill Dr Unit 15907
- 15862 Sugar Hill Dr
- 156 Danforth Dr
- 25208 E Lenox Cir
- 25152 E Lenox Cir
- 3234 Daytona Dr
- 3187 Sulstone Dr
- 7049 Waterford Pkwy
- 900 E Marion Ave Unit 1213

