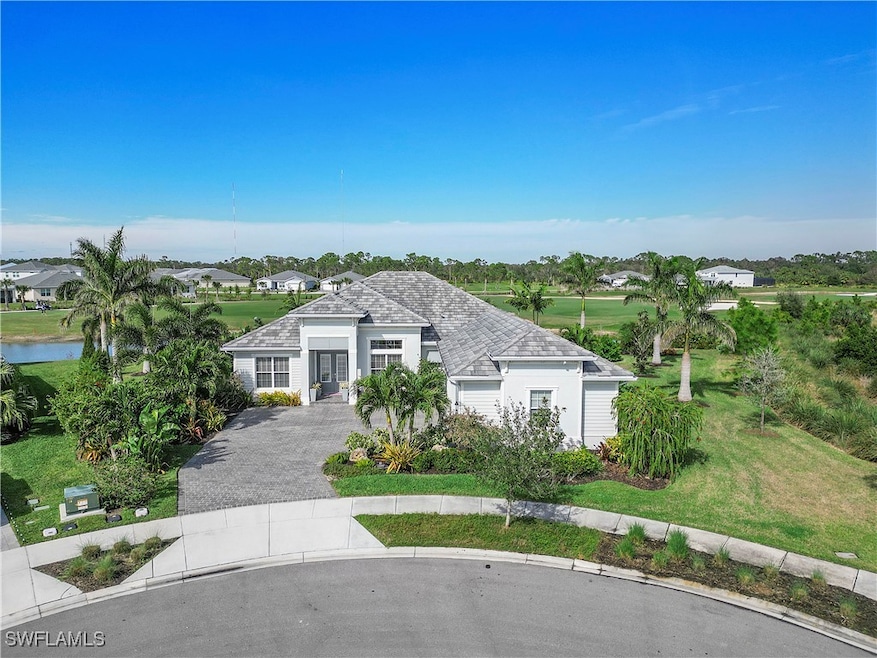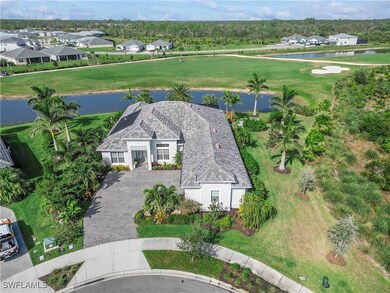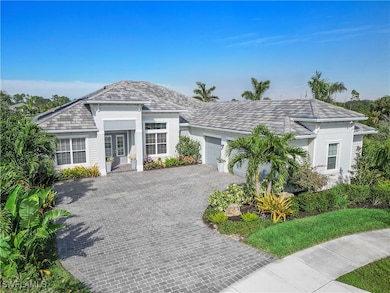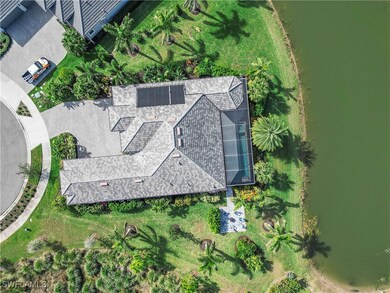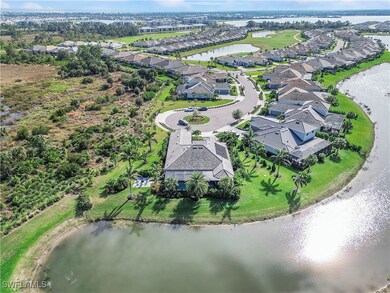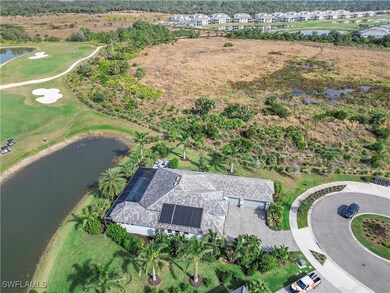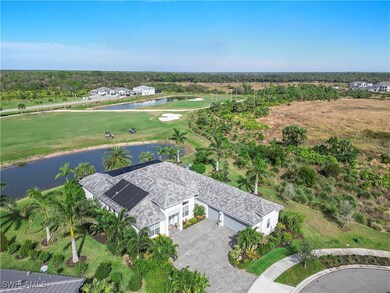
43000 Boardwalk Loop Punta Gorda, FL 33982
Babcock Ranch NeighborhoodHighlights
- Lake Front
- On Golf Course
- Fitness Center
- Boat Ramp
- Community Cabanas
- Gated with Attendant
About This Home
As of June 2025Welcome to 43000 Boardwalk Loop, an extraordinary Westwind model home in the coveted Babcock National Golf Course community in the Town of Babcock Ranch. This stunning property, perched on the 16th hole of the golf course, offers an exceptional lifestyle with unparalleled views of both the pristine golf course and a serene pond. With a massive 191-foot backyard right on the water, this is the largest and most private lot in Babcock National.
This luxurious three-bedroom, three-bath home with an office features the only Westwind model ever built with a 3.5-car garage, offering ample space for vehicles and storage. Custom touches are evident throughout, including a custom pool and hot tub within a clear-view cage, solar heating for the pool, and an outdoor kitchen perfect for entertaining. Enjoy complete privacy and comfort with top-of-the-line upgrades like a whole-house generator, storm protection system (Kevlar-type material), and electric lanai roll-down shades.
Inside, the home is equally impressive with plank tile flooring throughout, custom quartz countertops in the kitchen and baths, and a suite of upgraded lighting and ceiling fans. The 3.5 car garage is a dream with a custom floor, workbench, and wall system to help keep everything organized. Professional, mature landscaping and a fire pit patio provide the perfect outdoor oasis.
Additional features include a whole-house water system, security system, and custom shelving in all closets. The home is designed for convenience with storm-smart protection, upgraded HVAC units, attic flooring for storage, insulated garage doors, and more. With thoughtful attention to detail, this home is built for those who demand both luxury and functionality.
OWNER FINANCING IS AVAILABLE TO QUALIFIED BUYERS AT BELOW CURRENT MARKET RATES. Don't miss the opportunity to make this one-of-a-kind home yours!
Last Agent to Sell the Property
EXP Realty LLC License #735500853 Listed on: 03/20/2025

Home Details
Home Type
- Single Family
Est. Annual Taxes
- $10,617
Year Built
- Built in 2020
Lot Details
- 0.43 Acre Lot
- Lot Dimensions are 58 x 143 x 190 x 150
- Lake Front
- On Golf Course
- Cul-De-Sac
- Southeast Facing Home
- Sprinkler System
HOA Fees
Parking
- 3 Car Attached Garage
- Electric Vehicle Home Charger
- Garage Door Opener
- Golf Cart Parking
Property Views
- Lake
- Views of Preserve
- Golf Course
Home Design
- Tile Roof
- Stucco
Interior Spaces
- 2,800 Sq Ft Home
- 1-Story Property
- Custom Mirrors
- Tray Ceiling
- Ceiling Fan
- Electric Shutters
- Double Hung Windows
- French Doors
- Formal Dining Room
- Den
- Screened Porch
- Tile Flooring
- Pull Down Stairs to Attic
Kitchen
- Breakfast Bar
- Built-In Oven
- Gas Cooktop
- Microwave
- Freezer
- Ice Maker
- Dishwasher
Bedrooms and Bathrooms
- 4 Bedrooms
- Split Bedroom Floorplan
- Walk-In Closet
- 3 Full Bathrooms
- Dual Sinks
- Bathtub
- Separate Shower
Laundry
- Dryer
- Washer
Home Security
- Burglar Security System
- Fire and Smoke Detector
Pool
- Heated In Ground Pool
- In Ground Spa
- Gas Heated Pool
- Solar Heated Spa
- Outside Bathroom Access
Outdoor Features
- Screened Patio
- Fire Pit
- Outdoor Grill
Utilities
- Central Heating and Cooling System
- Underground Utilities
- Power Generator
- Tankless Water Heater
- High Speed Internet
Listing and Financial Details
- Tax Lot 1093
- Assessor Parcel Number 422620102026
Community Details
Overview
- Association fees include golf, internet, ground maintenance, road maintenance, street lights, security
- Association Phone (941) 347-2200
- Babcock National Subdivision
Amenities
- Community Barbecue Grill
- Picnic Area
- Restaurant
- Clubhouse
Recreation
- Boat Ramp
- Golf Course Community
- Tennis Courts
- Community Basketball Court
- Pickleball Courts
- Bocce Ball Court
- Community Playground
- Fitness Center
- Community Cabanas
- Community Pool
- Community Spa
- Park
- Dog Park
- Trails
Security
- Gated with Attendant
- Card or Code Access
Ownership History
Purchase Details
Home Financials for this Owner
Home Financials are based on the most recent Mortgage that was taken out on this home.Similar Homes in Punta Gorda, FL
Home Values in the Area
Average Home Value in this Area
Purchase History
| Date | Type | Sale Price | Title Company |
|---|---|---|---|
| Warranty Deed | $973,750 | Titleworks Of Sw Florida |
Mortgage History
| Date | Status | Loan Amount | Loan Type |
|---|---|---|---|
| Open | $773,750 | Seller Take Back |
Property History
| Date | Event | Price | Change | Sq Ft Price |
|---|---|---|---|---|
| 06/25/2025 06/25/25 | Pending | -- | -- | -- |
| 06/16/2025 06/16/25 | Sold | $973,750 | -2.4% | $348 / Sq Ft |
| 05/15/2025 05/15/25 | Price Changed | $997,500 | -15.1% | $356 / Sq Ft |
| 03/20/2025 03/20/25 | For Sale | $1,175,000 | -- | $420 / Sq Ft |
Tax History Compared to Growth
Tax History
| Year | Tax Paid | Tax Assessment Tax Assessment Total Assessment is a certain percentage of the fair market value that is determined by local assessors to be the total taxable value of land and additions on the property. | Land | Improvement |
|---|---|---|---|---|
| 2024 | $10,576 | $536,491 | -- | -- |
| 2023 | $10,576 | $520,865 | $0 | $0 |
| 2022 | $10,201 | $505,694 | $0 | $0 |
| 2021 | $10,081 | $490,965 | $0 | $0 |
| 2020 | $0 | $0 | $0 | $0 |
Agents Affiliated with this Home
-
R
Seller's Agent in 2025
Rebecca Smith Damiano
EXP Realty LLC
(570) 977-9993
2 in this area
2 Total Sales
Map
Source: Florida Gulf Coast Multiple Listing Service
MLS Number: 225028663
APN: 422620102026
- 43095 Boardwalk Loop
- 15904 Talon Terrace
- 15928 Talon Terrace
- 15830 Appalachian Dr
- 43250 Water Bird Way Unit 5921
- 15836 Appalachian Dr
- 42729 Valley Brooks St
- 15951 Talon Terrace
- 43240 Boardwalk Loop
- 42568 Adirondack Dr
- 43301 Water Bird Way Unit 5221
- Mystique Grande Plan at Northridge at Babcock Ranch - Classic
- Highgate Plan at Northridge at Babcock Ranch - Classic
- Thompson Plan at Northridge at Babcock Ranch - Discovery
- Hanover Plan at Northridge at Babcock Ranch - Discovery
- Spruce Plan at Northridge at Babcock Ranch - Classic
- Chapman Plan at Northridge at Babcock Ranch - Discovery
- Yorkshire Plan at Northridge at Babcock Ranch - Classic
- Easley Plan at Northridge at Babcock Ranch - Estate
- Oakhurst Plan at Northridge at Babcock Ranch - Estate
