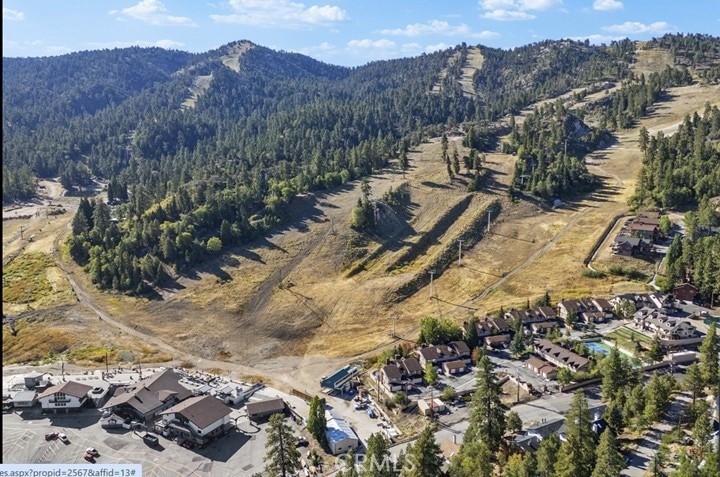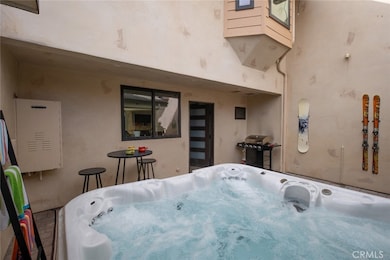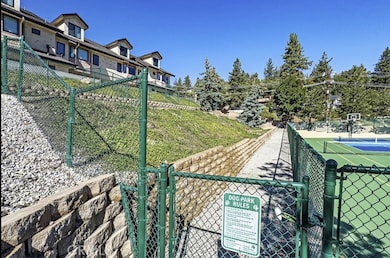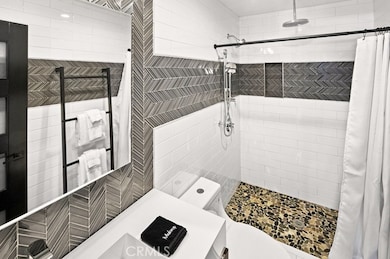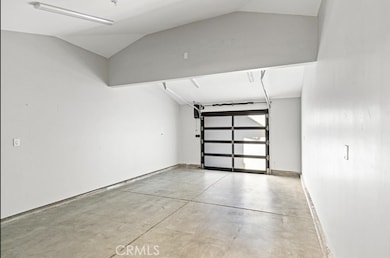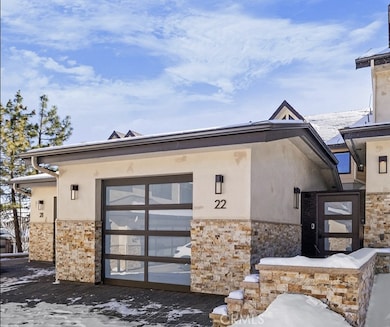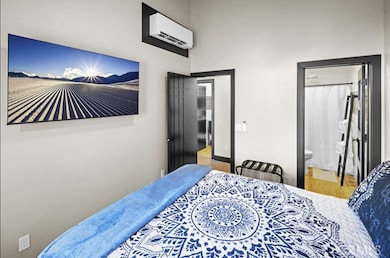43000 Clover Dr Unit 22 Big Bear Lake, CA 92315
Estimated payment $9,972/month
Highlights
- Popular Property
- Golf Course Community
- Fishing
- Big Bear High School Rated A-
- Heated Spa
- No Units Above
About This Home
Big Bear Mountain slopeside townhome in new development. Developer's own home is last available (all previous sales off-market). Private, gated 8-home community on Park Run at Bear Mountain Resort. Designed by award-winning Golba Architecture with interior consulting by world-renowned designer Sylvie Atanasio. No expense was spared in this luxurious three-level green/smart home: solar power, heated floors, steam shower, gourmet appliances, top-quality finishes, zoned heat/air, and extensive network/automation features. Captivating views of the ski slopes and national forest. Inspired outdoor living with private spa, fire pit, tennis/pickleball/basketball court, and exclusive adjacent snow play area. Walking distance to golf and legendary mountain bike/hike trail system. HOA allows city-licensed STVRs. Truly world-class, four-season resort living.
Listing Agent
JDS Real Estate Services, Inc. Brokerage Phone: 213-446-5366 License #01507135 Listed on: 11/06/2025
Townhouse Details
Home Type
- Townhome
Year Built
- Built in 2023
Lot Details
- 1,500 Sq Ft Lot
- Property fronts a private road
- No Units Above
- No Units Located Below
- Two or More Common Walls
- Masonry wall
- Fence is in excellent condition
- Density is up to 1 Unit/Acre
HOA Fees
- $879 Monthly HOA Fees
Parking
- 1 Car Attached Garage
- Electric Vehicle Home Charger
- Parking Available
- Garage Door Opener
- Driveway Level
- Automatic Gate
- Parking Lot
- Assigned Parking
Home Design
- Modern Architecture
- Entry on the 1st floor
- Turnkey
- Pillar, Post or Pier Foundation
- Combination Foundation
- Slab Foundation
- Fire Rated Drywall
- Spray Foam Insulation
- Shingle Roof
- Fiberglass Roof
- HardiePlank Type
- Stucco
Interior Spaces
- 1,668 Sq Ft Home
- 3-Story Property
- Open Floorplan
- Furnished
- Dual Staircase
- Wired For Sound
- Wired For Data
- Built-In Features
- Cathedral Ceiling
- Ceiling Fan
- Skylights
- Recessed Lighting
- Zero Clearance Fireplace
- Electric Fireplace
- Gas Fireplace
- Double Pane Windows
- ENERGY STAR Qualified Windows
- Insulated Windows
- Blinds
- Sliding Doors
- Atrium Doors
- ENERGY STAR Qualified Doors
- Family Room Off Kitchen
- Living Room with Fireplace
- Loft
- Bonus Room
- Atrium Room
- Storage
- Mountain Views
Kitchen
- Open to Family Room
- Self-Cleaning Convection Oven
- Electric Oven
- Built-In Range
- Range Hood
- Warming Drawer
- Microwave
- Ice Maker
- Water Line To Refrigerator
- Dishwasher
- Kitchen Island
- Quartz Countertops
- Pots and Pans Drawers
- Built-In Trash or Recycling Cabinet
- Self-Closing Drawers and Cabinet Doors
- Utility Sink
Flooring
- Carpet
- Tile
Bedrooms and Bathrooms
- 3 Bedrooms
- Fireplace in Primary Bedroom
- All Upper Level Bedrooms
- Multi-Level Bedroom
- Walk-In Closet
- Upgraded Bathroom
- Heated Floor in Bathroom
- Quartz Bathroom Countertops
- Low Flow Shower
- Low Flow Toliet
- Bathtub with Shower
- Multiple Shower Heads
- Walk-in Shower
- Exhaust Fan In Bathroom
- Humidity Controlled
Laundry
- Laundry Room
- Laundry on upper level
- Stacked Washer and Dryer
Home Security
- Security Lights
- Smart Home
- Pest Guard System
Eco-Friendly Details
- Sustainability products and practices used to construct the property include conserving methods
- Green Roof
- ENERGY STAR Qualified Appliances
- Energy-Efficient Construction
- Energy-Efficient HVAC
- Energy-Efficient Lighting
- Energy-Efficient Insulation
- Energy-Efficient Doors
- Grid-tied solar system exports excess electricity
- ENERGY STAR Qualified Equipment for Heating
- Energy-Efficient Thermostat
- Electronic Air Cleaner
- Solar Power System
- Solar owned by seller
Pool
- Heated Spa
- In Ground Spa
- Fiberglass Spa
- Gunite Spa
Outdoor Features
- Brick Porch or Patio
- Fire Pit
- Rain Gutters
Schools
- Big Bear Middle School
- Big Bear High School
Utilities
- Ductless Heating Or Cooling System
- Humidity Control
- Zoned Heating and Cooling
- High Efficiency Heating System
- Air Source Heat Pump
- Combination Of Heating Systems
- Vented Exhaust Fan
- Underground Utilities
- 220 Volts For Spa
- 220 Volts in Garage
- 220 Volts in Kitchen
- Natural Gas Connected
- Tankless Water Heater
- Hot Water Circulator
- Gas Water Heater
- Cable TV Available
Listing and Financial Details
- Earthquake Insurance Required
- Tax Lot 10-C
- Tax Tract Number 12092
- Assessor Parcel Number 0310951390000
- $1,290 per year additional tax assessments
Community Details
Overview
- Front Yard Maintenance
- Master Insurance
- 32 Units
- Comstock Association, Phone Number (760) 399-2441
- The Comstock HOA
- Built by Comstock Highlands Construction
- Maintained Community
- Near a National Forest
Recreation
- Golf Course Community
- Tennis Courts
- Pickleball Courts
- Sport Court
- Community Spa
- Fishing
- Dog Park
- Water Sports
- Hiking Trails
- Bike Trail
Pet Policy
- Pets Allowed
Security
- Resident Manager or Management On Site
- Card or Code Access
- Gated Community
- Carbon Monoxide Detectors
- Fire and Smoke Detector
- Fire Sprinkler System
- Firewall
Map
Home Values in the Area
Average Home Value in this Area
Tax History
| Year | Tax Paid | Tax Assessment Tax Assessment Total Assessment is a certain percentage of the fair market value that is determined by local assessors to be the total taxable value of land and additions on the property. | Land | Improvement |
|---|---|---|---|---|
| 2025 | -- | $1,372,303 | $40,591 | $1,331,712 |
| 2024 | -- | $1,345,395 | $39,795 | $1,305,600 |
Property History
| Date | Event | Price | List to Sale | Price per Sq Ft |
|---|---|---|---|---|
| 11/06/2025 11/06/25 | For Sale | $1,450,000 | -- | $869 / Sq Ft |
Source: California Regional Multiple Listing Service (CRMLS)
MLS Number: OC25254579
APN: 0310-295-24
- 1362 Balsam Dr
- 1442 Club View Dr
- 1223 Pigeon Rd
- 1288 Club View Dr Unit 102-202
- 1288 Club View Dr Unit 101-201
- 1279 Pigeon Rd
- 1274 Club View Dr
- 1215 Wolf Creek Ct
- 1118 Club View Dr
- 42994 Falls Ave
- 1483 Lassen Dr
- 1162 Sylvan Glen
- 1137 Club View Dr
- 1332 Siskiyou Dr
- 43091 Bear Creek Ct
- 43063 Goldmine Woods Ln
- 43289 Shasta Rd
- 43315 Shasta Rd
- 1224 Wolf Creek Ct
- 1124 Club View Dr
- 43063 Goldmine Woods Ln
- 1097 Club View Dr Unit C
- 1455 Rockspray Dr Unit A
- 43428 Bow Canyon Rd
- 796 Silver Tip Dr
- 857 Fir St
- 853 Fir St
- 42679 La Placida Ave
- 43785 Sand Canyon Rd
- 840 Elm St
- 42695 Moonridge Rd Unit A
- 42534 La Placida Ave
- 42830 Cougar Rd Unit Upper
- 1772 Columbine Dr Unit A
- 1772 Columbine Dr Unit B
- 41935 Switzerland Dr
- 284 Santa Clara Blvd
- 383 Catalina Rd
