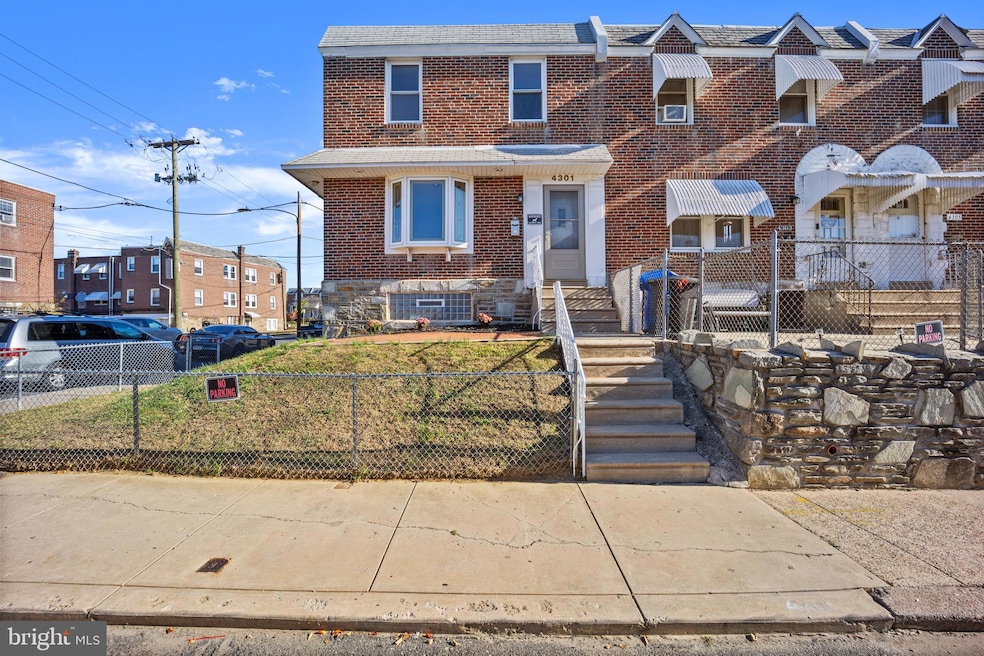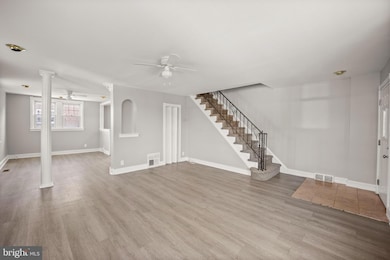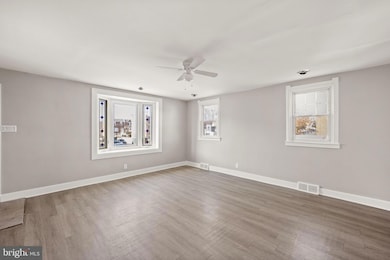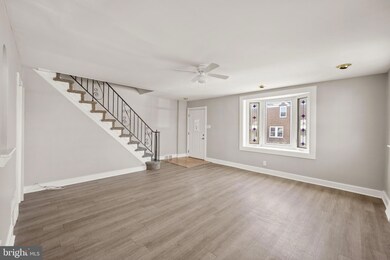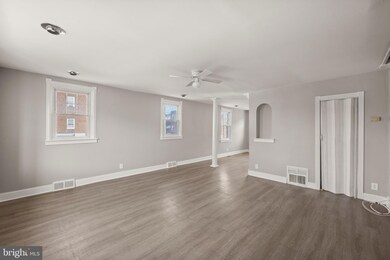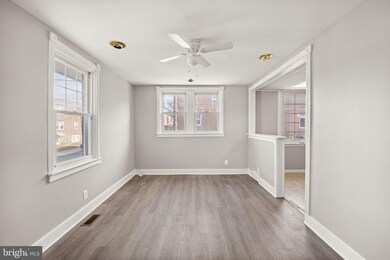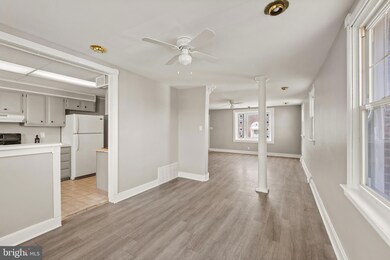4301 Chippendale Ave Philadelphia, PA 19136
Holmesburg NeighborhoodEstimated payment $1,780/month
Highlights
- Straight Thru Architecture
- Corner Lot
- No HOA
- Wood Flooring
- Workshop
- Eat-In Kitchen
About This Home
Excellent Opportunity In Mayfair! 3 Bed/1.5 Bath Move In Ready All Brick Corner Property w/ Future Income Potential! Bright Main Living Area w/ Stylish Yet Durable Wood Grain Flooring/ Recessed Lighting/Picture Window/Storage Closet & Ceiling Fan! Bright Dining Room w/ Stylish Yet Durable Wood Grain Flooring/ Recessed Lighting & Ceiling Fan! Kitchen w/ Gas Cooking & New Dishwasher! Main Bedroom w/ 3 Closets! Convenient Hallway Full Bath! 2 Additional Bedrooms Are Good Size w/ Ceiling Fans! Entire Home Has Been Freshly Painted In A Modern Neutral Color! New Carpet On The 2nd Floor & Stairs! Fully Fenced Side & Front Yard! Front Brick Patio! Newer Water Heater! New Front Storm Door! Property Has Central Air! Lower Level Has The Possibility To Produce Income & Was Issued A Commercial Variance In The Past That Is Not Currently Active/ This Store Front Space Has A Separate Entrance/ 1/2 Bath & Large Secure Storage Area! This Space Could Be Used For A Hair/Nail Salon/ Deli/ Small Business/Storage For An Existing Business! All Future Uses Must Be Approved By The City Of Philadelphia & Due Diligence Is The Responsibility Of The Buyer! This 3 Bed/1.5 Bath Move In Ready All Brick Corner Property w/ Future Income Potential Is An Excellent Opportunity In Mayfair & Deserves The Top Spot On Your Must See List
Listing Agent
(267) 394-3991 greg@buysellgreg.com RE/MAX Properties - Newtown License #RS304399 Listed on: 11/19/2025

Townhouse Details
Home Type
- Townhome
Est. Annual Taxes
- $3,041
Year Built
- Built in 1950
Lot Details
- 1,759 Sq Ft Lot
- Lot Dimensions are 28.00 x 62.00
- Back, Front, and Side Yard
Parking
- On-Street Parking
Home Design
- Straight Thru Architecture
- Flat Roof Shape
- Brick Exterior Construction
- Combination Foundation
- Concrete Perimeter Foundation
Interior Spaces
- 1,280 Sq Ft Home
- Property has 2 Levels
- Ceiling height of 9 feet or more
- Eat-In Kitchen
Flooring
- Wood
- Wall to Wall Carpet
Bedrooms and Bathrooms
- 3 Main Level Bedrooms
Basement
- Interior, Rear, and Side Basement Entry
- Workshop
- Laundry in Basement
Outdoor Features
- Patio
Utilities
- Central Air
- Hot Water Heating System
- 100 Amp Service
- Natural Gas Water Heater
Community Details
- No Home Owners Association
- Mayfair Subdivision
Listing and Financial Details
- Tax Lot 243
- Assessor Parcel Number 651125600
Map
Home Values in the Area
Average Home Value in this Area
Tax History
| Year | Tax Paid | Tax Assessment Tax Assessment Total Assessment is a certain percentage of the fair market value that is determined by local assessors to be the total taxable value of land and additions on the property. | Land | Improvement |
|---|---|---|---|---|
| 2026 | $2,384 | $217,300 | $43,460 | $173,840 |
| 2025 | $2,384 | $217,300 | $43,460 | $173,840 |
| 2024 | $2,384 | $217,300 | $43,460 | $173,840 |
| 2023 | $2,384 | $170,300 | $34,060 | $136,240 |
| 2022 | $1,904 | $170,300 | $34,060 | $136,240 |
| 2021 | $1,904 | $0 | $0 | $0 |
| 2020 | $1,904 | $0 | $0 | $0 |
| 2019 | $1,844 | $0 | $0 | $0 |
| 2018 | $1,681 | $0 | $0 | $0 |
| 2017 | $1,681 | $0 | $0 | $0 |
| 2016 | $1,681 | $0 | $0 | $0 |
| 2015 | $1,609 | $0 | $0 | $0 |
| 2014 | -- | $120,100 | $25,404 | $94,696 |
| 2012 | -- | $15,904 | $1,980 | $13,924 |
Property History
| Date | Event | Price | List to Sale | Price per Sq Ft |
|---|---|---|---|---|
| 11/19/2025 11/19/25 | For Sale | $289,900 | -- | $226 / Sq Ft |
Purchase History
| Date | Type | Sale Price | Title Company |
|---|---|---|---|
| Deed | -- | Willner Nina A | |
| Deed | $75,000 | -- |
Source: Bright MLS
MLS Number: PAPH2559824
APN: 651125600
- 4243 Chippendale St
- 4214 Marple St
- 4304 Oakmont St
- 4319 Shelmire Ave
- 4313 Sheffield Ave
- 4326 Shelmire Ave
- 4317 Sheffield Ave
- 4224 Chippendale Ave
- 4032 Vista St
- 4424 Sheffield Ave
- 4330 Loring St
- 4016 Vista St
- 4323 Bleigh Ave
- 4406 Mcmenamy St
- 4502 Marple St
- 4228 Hartel Ave
- 3556 Meridian St
- 4411 Bleigh Ave
- 3547 Shelmire Ave
- 4520 Sheffield St
- 4411 Sheffield Ave Unit 11
- 4434 Marple St
- 4018 Chippendale Ave
- 4440 Shelmire Ave Unit B
- 4440 Shelmire Ave Unit B
- 3541 Vista St Unit 2
- 4241 Aldine St Unit 2nd Floor
- 4405-4415 Decatur St
- 4127 Rhawn St
- 4731 Meridian St
- 4224 Cottman Ave Unit 1ST FL
- 4737 Vista St
- 7241 Cottage St
- 7240 Gillespie St Unit 2FL
- 7174 Glenloch St Unit BASEMENT FLOOR
- 3515 Englewood St Unit 1ST FLOOR
- 7208 Torresdale Ave Unit 2
- 7208 Torresdale Ave Unit 1
- 7158 Torresdale Ave
- 8139 Frankford Ave Unit 4
