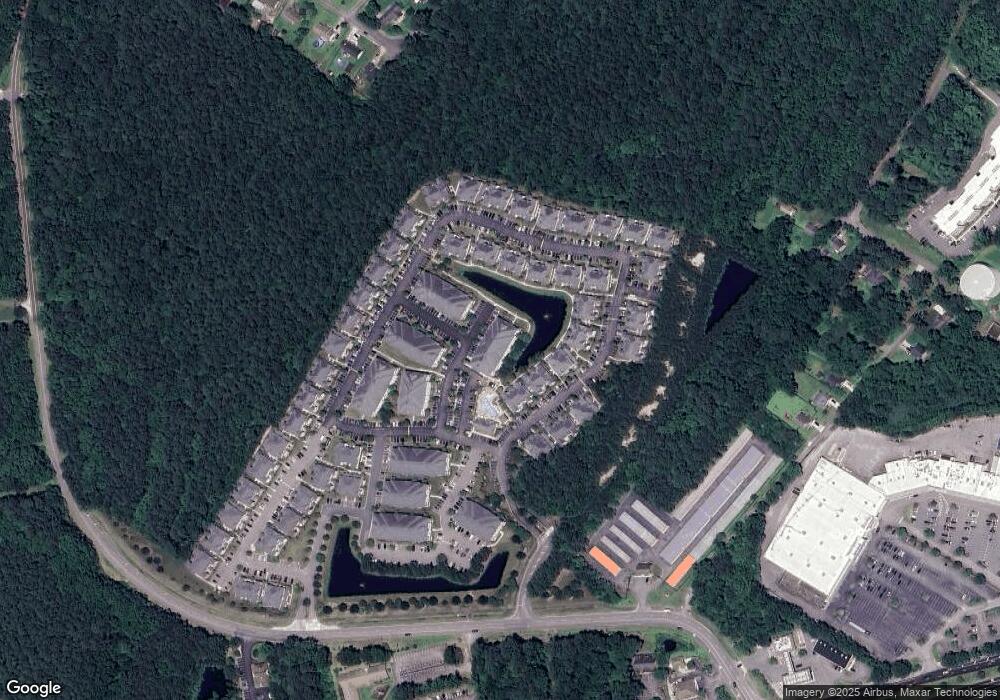4301 Colindale Rd Unit 107 Chesapeake, VA 23321
Western Branch NeighborhoodEstimated Value: $221,000 - $233,000
2
Beds
2
Baths
1,326
Sq Ft
$172/Sq Ft
Est. Value
About This Home
This home is located at 4301 Colindale Rd Unit 107, Chesapeake, VA 23321 and is currently estimated at $228,505, approximately $172 per square foot. 4301 Colindale Rd Unit 107 is a home located in Chesapeake City with nearby schools including Western Branch Primary School, Western Branch Intermediate School, and Western Branch Middle School.
Ownership History
Date
Name
Owned For
Owner Type
Purchase Details
Closed on
Jun 5, 2024
Sold by
Branfield Harvey D
Bought by
Hemond Patricia Ann
Current Estimated Value
Home Financials for this Owner
Home Financials are based on the most recent Mortgage that was taken out on this home.
Original Mortgage
$12,500
Outstanding Balance
$12,343
Interest Rate
7.09%
Estimated Equity
$216,162
Purchase Details
Closed on
Aug 31, 2011
Sold by
Kings Pointe Associates Lc
Bought by
Branfield Harvey D
Create a Home Valuation Report for This Property
The Home Valuation Report is an in-depth analysis detailing your home's value as well as a comparison with similar homes in the area
Home Values in the Area
Average Home Value in this Area
Purchase History
| Date | Buyer | Sale Price | Title Company |
|---|---|---|---|
| Hemond Patricia Ann | $230,000 | Old Republic Title | |
| Branfield Harvey D | $190,505 | -- |
Source: Public Records
Mortgage History
| Date | Status | Borrower | Loan Amount |
|---|---|---|---|
| Open | Hemond Patricia Ann | $12,500 | |
| Open | Hemond Patricia Ann | $207,000 |
Source: Public Records
Tax History Compared to Growth
Tax History
| Year | Tax Paid | Tax Assessment Tax Assessment Total Assessment is a certain percentage of the fair market value that is determined by local assessors to be the total taxable value of land and additions on the property. | Land | Improvement |
|---|---|---|---|---|
| 2025 | $2,154 | $220,800 | $65,000 | $155,800 |
| 2024 | $2,154 | $213,300 | $65,000 | $148,300 |
| 2023 | $1,918 | $189,900 | $55,000 | $134,900 |
| 2022 | $1,735 | $171,800 | $45,000 | $126,800 |
| 2021 | $1,594 | $151,800 | $45,000 | $106,800 |
| 2020 | $1,592 | $151,600 | $45,000 | $106,600 |
| 2019 | $1,194 | $151,600 | $45,000 | $106,600 |
| 2018 | $1,496 | $142,500 | $35,000 | $107,500 |
| 2017 | $1,707 | $162,600 | $35,000 | $127,600 |
| 2016 | $1,668 | $158,900 | $35,000 | $123,900 |
| 2015 | $806 | $153,500 | $35,000 | $118,500 |
| 2014 | $1,550 | $147,600 | $35,000 | $112,600 |
Source: Public Records
Map
Nearby Homes
- 4308 Colindale Rd Unit 206
- 4316 Hillingdon Bend Unit 302
- 4316 Hillingdon Bend Unit 303
- 605 Fife St
- 2133 Portsmouth Blvd
- 2521 Drum Creek Rd
- 4632 Leeward Dr
- 2313 Alcott Way
- 2330 Alcott Way
- 2802 Rowling Way
- 2200 Christopher Dr
- 2448 Whitman St
- 2021 Christopher Dr
- 2400 River Oaks Dr
- 4232 Valencia Rd
- 2813 Big Bend Dr
- 2309 Drum Creek Rd
- 2119 Seastone Trace
- .29ac Coffman Blvd
- 2905 Tracker Ln Unit 134
- 4301 Colindale Rd Unit 204
- 4301 Colindale Rd Unit 102
- 4301 Colindale Rd Unit 104
- 4301 Colindale Rd Unit 202
- 4301 Colindale Rd Unit 301
- 4301 Colindale Rd Unit 203
- 4301 Colindale Rd Unit 101
- 4301 Colindale Rd Unit 305
- 4301 Colindale Rd Unit 303
- 4301 Colindale Rd Unit 103
- 4301 Colindale Rd Unit 206
- 4301 Colindale Rd Unit 307
- 4301 Colindale Rd Unit 105
- 4301 Colindale Rd Unit 308
- 4301 Colindale Rd Unit 208
- 4301 Colindale Rd Unit 207
- 4301 Colindale Rd Unit 108
- 4301 Colindale Rd Unit 106
- 4301 Colindale Rd Unit 205
- 4301 Colindale Rd Unit 302
