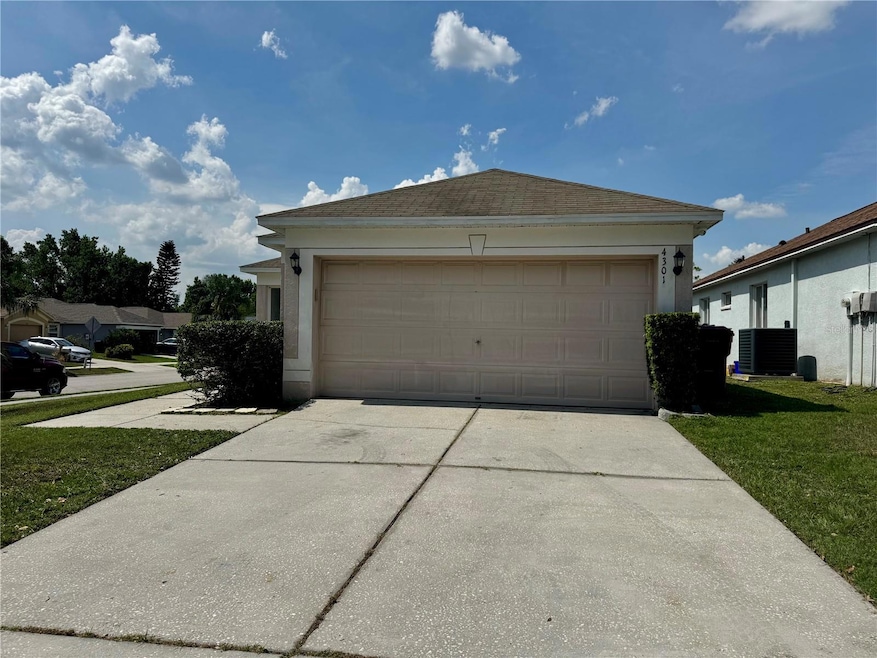4301 Country Hills Blvd Plant City, FL 33563
Highlights
- 2 Car Attached Garage
- Living Room
- Ceiling Fan
- Strawberry Crest High School Rated A
- Central Heating and Cooling System
About This Home
Spacious 3-bedroom, 2-bathroom block home with a 2-car garage situated on a corner lot. This home features an open floor plan with split bedrooms, vaulted ceilings, and stylish waterproof laminate and tile flooring throughout. Enjoy added comfort with ceiling fans and walk-in closets. The property includes washer and dryer hookups, a fully fenced backyard with a gated entry, and a metal storage shed for extra space. At time of move in, a $75 tenant processing fee will be due along with any rent and deposit(s). Tenants must make three times the rental amount monthly, credit score of 600 or higher, no evictions, credit and background checks are required. No Pets!
Listing Agent
MCGRATH POPPELL & CO., INC. Brokerage Phone: 813-754-8888 License #3313535 Listed on: 06/12/2025
Home Details
Home Type
- Single Family
Est. Annual Taxes
- $3,839
Year Built
- Built in 2003
Parking
- 2 Car Attached Garage
Interior Spaces
- 1,285 Sq Ft Home
- Ceiling Fan
- Living Room
- Laundry in Garage
Kitchen
- Range
- Microwave
- Dishwasher
Bedrooms and Bathrooms
- 3 Bedrooms
- 2 Full Bathrooms
Additional Features
- 5,038 Sq Ft Lot
- Central Heating and Cooling System
Listing and Financial Details
- Residential Lease
- Security Deposit $2,000
- Property Available on 6/12/25
- Tenant pays for carpet cleaning fee, cleaning fee, re-key fee
- $65 Application Fee
- Assessor Parcel Number P-25-28-21-5WB-K00000-00022.0
Community Details
Overview
- Property has a Home Owners Association
- Country Hills East Unit Four Subdivision
Pet Policy
- No Pets Allowed
Map
Source: Stellar MLS
MLS Number: L4953713
APN: P-25-28-21-5WB-K00000-00022.0
- 504 Lindsay Anne Ct
- 4506 Ethan Way
- 402 Abigail Rd
- 404 Abigail Rd
- 4650 E Eastwind Dr
- 301 Sugar Creek Dr
- 4710 Westwind Dr Unit 1C
- 4606 Copper Ln
- 4738 N Dawnmeadow Ct
- 3702 W Reynolds St
- 408 Eunice Dr
- 4601 Copper Ln
- 4206 Florida 574
- 3611 W Reynolds St Unit 1/2
- 608 Ruth St
- 0 Pevetty Dr Unit MFRTB8397488
- 0 Pevetty Dr Unit MFRT3510243
- 430 Pevetty Dr
- 3502 Liles Ln
- 302 Midwood Dr
- 519 Scarlet Maple Ct
- 532 Scarlet Maple Ct
- 4504 Reynolds Creek Ave
- 4334 Country Hills Blvd
- 4406 Country Hills Blvd
- 4409 Country Hills Blvd
- 4512 Ethan Way
- 4513 Tina Ln
- 4529 Ethan Way
- 305 Abigail Rd
- 3808 Sugar Creek Ct
- 303 Lisa Ann Ct
- 3309 Hickman Ave
- 3403 Spooner Dr
- 3217 Spooner Dr
- 1009 N Forbes Rd
- 1211 Goldfinch Dr
- 1022 Walden Oaks Place
- 902 W Alsobrook St
- 809 W Warren St







