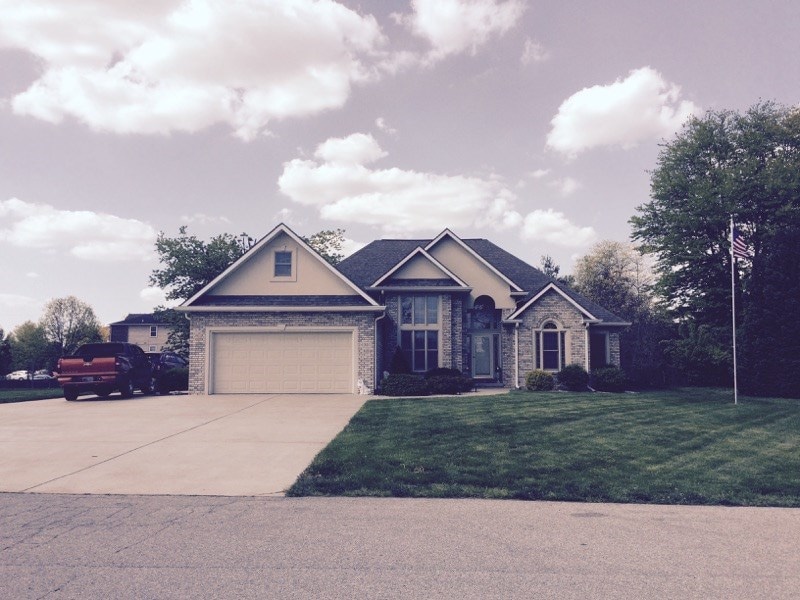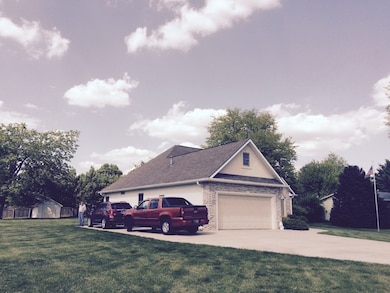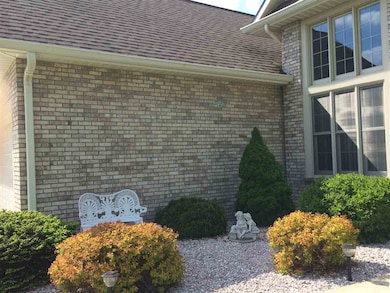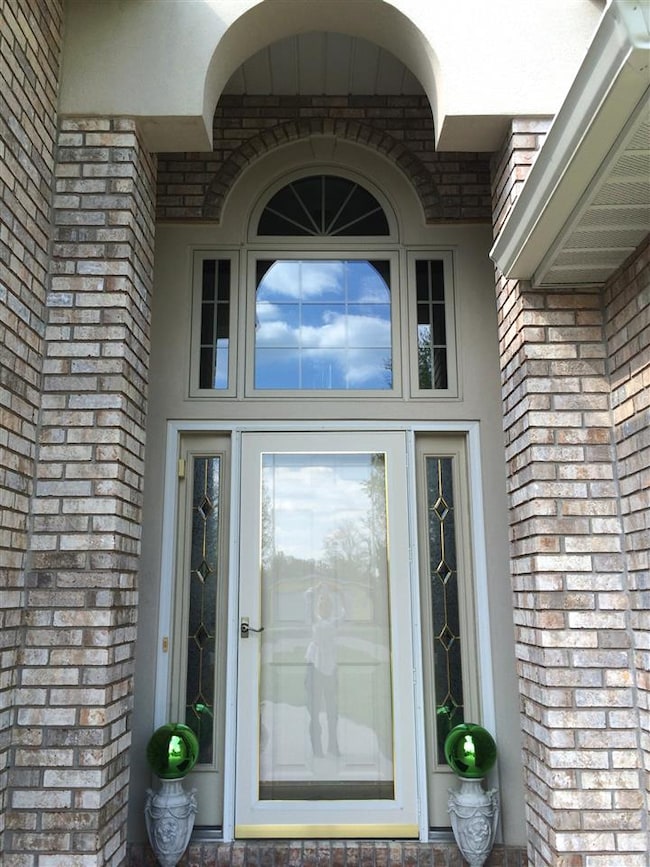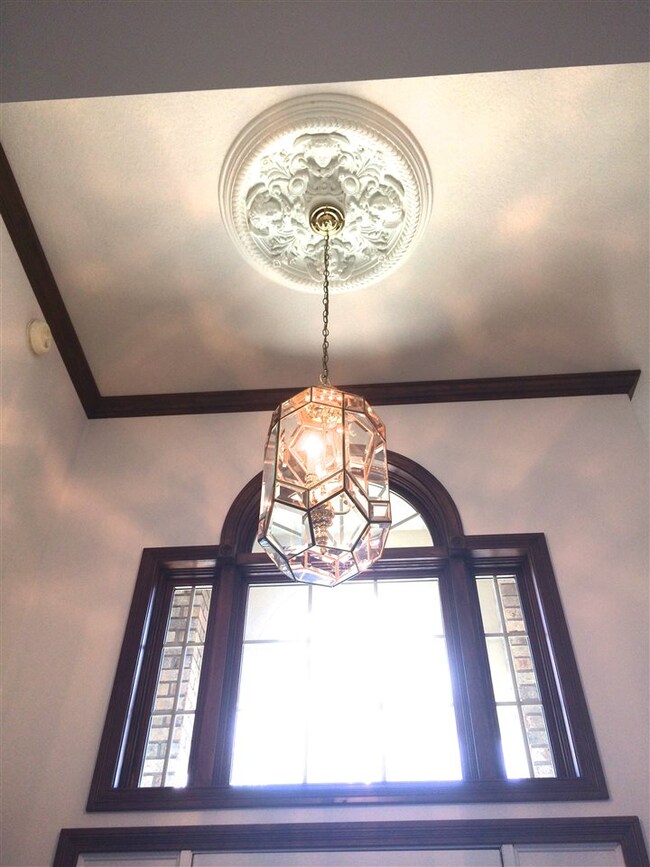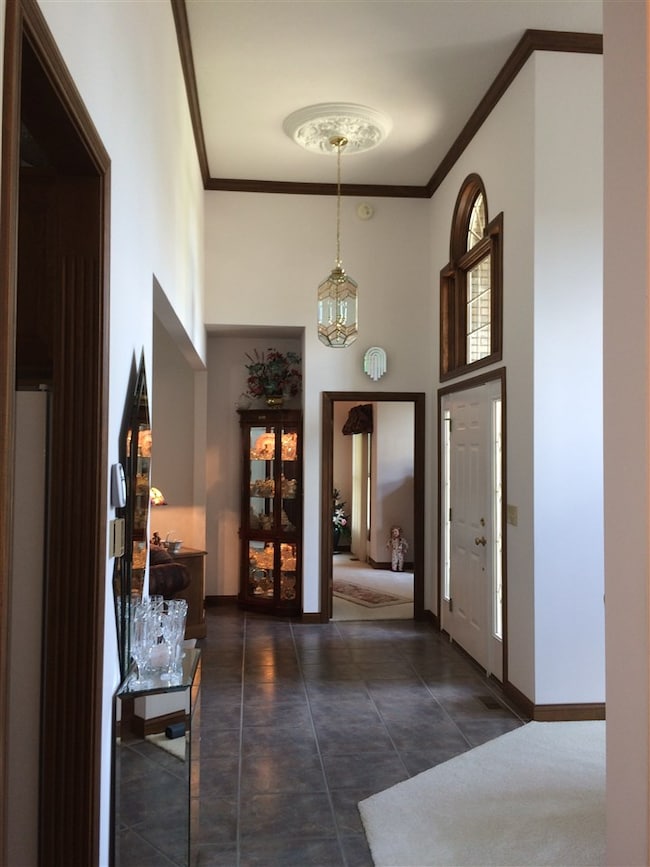4301 E Janet Dr Bloomington, IN 47401
Estimated Value: $367,012 - $424,000
Highlights
- RV Parking in Community
- Primary Bedroom Suite
- Ranch Style House
- Binford Elementary School Rated A
- Open Floorplan
- Backs to Open Ground
About This Home
As of June 2015Well maintained, immaculate, one level home specifically situated on a large, flat .41 acre city lot, to accommodate an extra wide, extra long concrete driveway & parking area. Featuring volume ceilings throughout the home with hunter ceiling fans/lights and both an open and a split floor plan. The master bedroom is the entire right elevation. Dramatic ceiling foyer opens to spacious great room with fireplace. The formal high ceiling dining room is tastefully framed in crown molding and an eye catching window design. The kitchen has everything you need in an easy to maintain home, refrigerator /w ice maker, glass top self clean range, microwave, dishwasher, disposal, trash compactor, extra high crowned cabinets, pantry, breakfast bar and a large dining nook with glass doors leading out to deck. The trey ceiling master bedroom has a very comfortably sized sitting area and the adjoining master bath features a double vanity, jetted tub, separate shower, walk-in closet, mirrored cabinet with pull down ironinng board and windows for natural light. On the other side of the home you'll find a display hallway, 2 bedrooms, a full bath with a high ceiling shower and a large linen closet. The large laundry room is out of the way so you don't hear the washer and dryer which are staying with the home. The attached 519 square foot garage has a side entry door and extra useful interior space. Not only is this 1875 square foot home easy to maintain so is the lot and it is a flat lot so it is most enjoyable and inviting. You'll spend time in this back yard as it has a feeling of privacy. At the back of the lot is a darling garden shed of 120 square feet that has electricity, a floor and a loft where the owner has extra home materials stored that are valuable to you if ever needed in the future. .
Home Details
Home Type
- Single Family
Est. Annual Taxes
- $2,149
Year Built
- Built in 1998
Lot Details
- 0.41 Acre Lot
- Lot Dimensions are 100 x 176.64 x 100 x 176.98
- Backs to Open Ground
- Partially Fenced Property
- Level Lot
- Zoning described as RS 3.5
Parking
- 2 Car Attached Garage
- Garage Door Opener
- Driveway
Home Design
- Ranch Style House
- Brick Exterior Construction
- Shingle Roof
- Vinyl Construction Material
Interior Spaces
- Open Floorplan
- Crown Molding
- Tray Ceiling
- Cathedral Ceiling
- Ceiling Fan
- Ventless Fireplace
- Gas Log Fireplace
- Entrance Foyer
- Living Room with Fireplace
- Formal Dining Room
- Utility Room in Garage
- Laundry on main level
- Storm Doors
Kitchen
- Breakfast Bar
- Laminate Countertops
- Disposal
Flooring
- Carpet
- Tile
Bedrooms and Bathrooms
- 3 Bedrooms
- Primary Bedroom Suite
- Split Bedroom Floorplan
- Walk-In Closet
- 2 Full Bathrooms
- Double Vanity
- Whirlpool Bathtub
- Bathtub With Separate Shower Stall
Basement
- Exterior Basement Entry
- Crawl Space
Utilities
- Forced Air Heating and Cooling System
- Heating System Uses Gas
Additional Features
- Covered Patio or Porch
- Suburban Location
Community Details
- RV Parking in Community
Listing and Financial Details
- Assessor Parcel Number 53-08-01-208-020.000-009
Ownership History
Purchase Details
Home Financials for this Owner
Home Financials are based on the most recent Mortgage that was taken out on this home.Purchase History
| Date | Buyer | Sale Price | Title Company |
|---|---|---|---|
| Zhao Qiao | -- | None Available |
Property History
| Date | Event | Price | List to Sale | Price per Sq Ft |
|---|---|---|---|---|
| 06/01/2015 06/01/15 | Sold | $248,000 | -6.4% | $132 / Sq Ft |
| 05/10/2015 05/10/15 | Pending | -- | -- | -- |
| 05/02/2015 05/02/15 | For Sale | $264,900 | -- | $141 / Sq Ft |
Tax History Compared to Growth
Tax History
| Year | Tax Paid | Tax Assessment Tax Assessment Total Assessment is a certain percentage of the fair market value that is determined by local assessors to be the total taxable value of land and additions on the property. | Land | Improvement |
|---|---|---|---|---|
| 2024 | $3,357 | $317,200 | $70,000 | $247,200 |
| 2023 | $3,368 | $320,500 | $70,000 | $250,500 |
| 2022 | $3,221 | $297,200 | $70,000 | $227,200 |
| 2021 | $2,904 | $276,300 | $70,000 | $206,300 |
| 2020 | $2,641 | $250,700 | $60,000 | $190,700 |
| 2019 | $2,801 | $264,900 | $22,500 | $242,400 |
| 2018 | $2,441 | $230,600 | $22,500 | $208,100 |
| 2017 | $2,439 | $229,900 | $22,500 | $207,400 |
| 2016 | $4,697 | $226,300 | $22,500 | $203,800 |
| 2014 | $2,149 | $208,800 | $22,500 | $186,300 |
| 2013 | $2,149 | $208,900 | $22,500 | $186,400 |
Map
Source: Indiana Regional MLS
MLS Number: 201519563
APN: 53-08-01-208-020.000-009
- 4550 E Heritage Woods Rd
- 4602 E Falls Creek Dr
- 1006 S Carleton Ct
- 684 S Smith Rd
- 1375 & 1405 S Smith Rd
- 1106 S Graywell Dr
- 4514 E Compton Blvd
- 121 S Smith Rd
- 4318 E Cricket Knoll
- 1267 S Stella Dr
- 3633 E 3rd St
- xxxx Rd
- 1314 S Cobble Creek Cir
- 1240 S Barnes Dr
- 1331 S Cobble Creek Cir
- 3621 E Post Rd
- 3522 E Grandview Dr
- 4317 E Wembley Ct
- 3615 E Post Rd
- 5005 E State Road 46
- 4353 E Janet Dr
- 4293 E Janet Dr
- 4401 E Janet Dr
- 4277 E Janet Dr
- 4300 E Janet Dr
- 4320 E Janet Dr
- 4292 E Janet Dr
- 4415 E Janet Dr
- 4350 E Janet Dr
- 4288 E Janet Dr
- Lot 9 E Janet Dr
- Lot 3 E Janet Dr
- Lot 4 E Janet Dr
- 0 E Janet Dr Unit 202003575
- 4424 E Janet Dr
- 4313 E Bill Mallory Blvd
- 4280 E Janet Dr
- 4307 E Bill Mallory Blvd
- 4319 E Bill Mallory Blvd
- 4485 E Janet Dr
