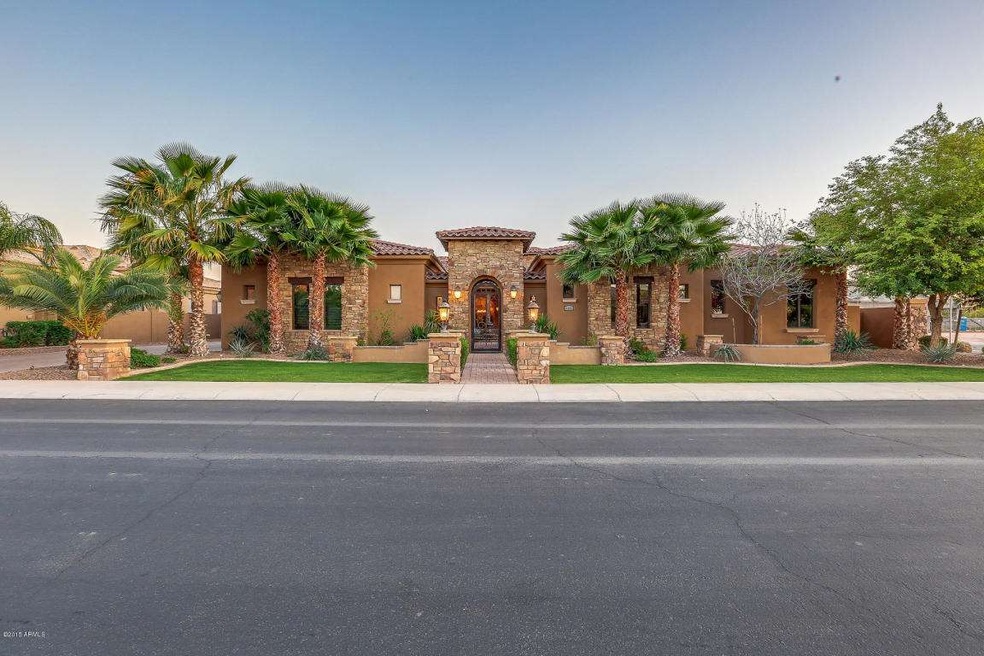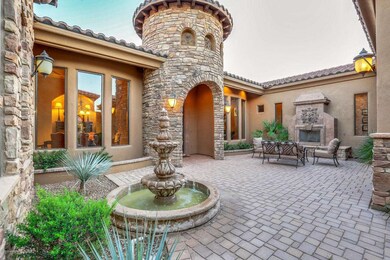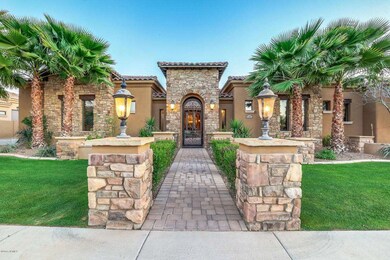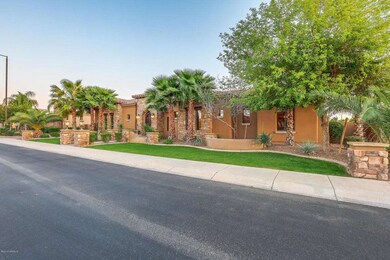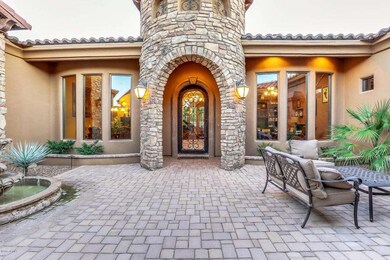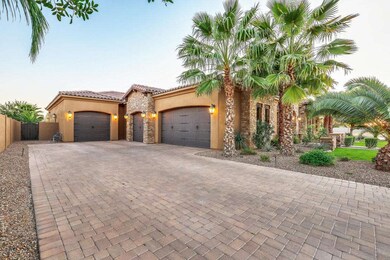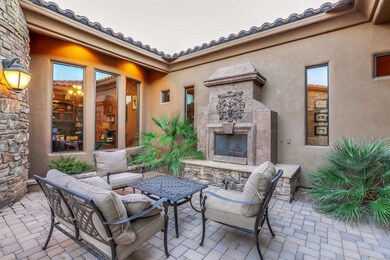
4301 E Taurus Place Chandler, AZ 85249
South Chandler NeighborhoodHighlights
- Heated Spa
- RV Garage
- 0.43 Acre Lot
- John & Carol Carlson Elementary School Rated A
- Gated Community
- Mountain View
About This Home
As of July 2017Breathtaking custom home in Vasaro Citrus Preserve of South Chandler. This spectacular home displays amazing craftsmanship that is second to none. Beautiful stone accents on the ceilings throughout the home. The flooring is tumbled travertine and Imported Italian porcelain tile that looks like real wood planks. Formal living room has a Cantera fireplace. Gourmet kitchen has alder cabinets and granite countertops. Dual islands and GE Monogram appliances with a six burner gas range. Open great room with a huge Cantera arch and pillars. Built in cabinets and a 80 inch TV. Go to the movies at home, in a custom designed Home Theater screening room. Master suite with built in entertainment system and work out room. Master closets with custom cabinets and a washer/dryer. Walk thru shower
Last Agent to Sell the Property
Epique Realty License #SA557856000 Listed on: 11/24/2015

Home Details
Home Type
- Single Family
Est. Annual Taxes
- $7,860
Year Built
- Built in 2008
Lot Details
- 0.43 Acre Lot
- Block Wall Fence
- Corner Lot
- Sprinklers on Timer
- Private Yard
- Grass Covered Lot
HOA Fees
- $158 Monthly HOA Fees
Parking
- 4 Car Garage
- Garage Door Opener
- RV Garage
Home Design
- Santa Barbara Architecture
- Wood Frame Construction
- Tile Roof
- Stone Exterior Construction
- Stucco
Interior Spaces
- 5,994 Sq Ft Home
- 1-Story Property
- Central Vacuum
- Ceiling height of 9 feet or more
- Ceiling Fan
- Living Room with Fireplace
- Mountain Views
- Smart Home
Kitchen
- Eat-In Kitchen
- Breakfast Bar
- Built-In Microwave
- Kitchen Island
- Granite Countertops
Flooring
- Wood
- Carpet
- Stone
- Tile
Bedrooms and Bathrooms
- 5 Bedrooms
- 6 Bathrooms
- Dual Vanity Sinks in Primary Bathroom
- Hydromassage or Jetted Bathtub
- Bathtub With Separate Shower Stall
Pool
- Heated Spa
- Heated Pool
Outdoor Features
- Covered patio or porch
- Outdoor Fireplace
- Fire Pit
- Playground
Schools
- Navarrete Elementary School
- Willie & Coy Payne Jr. High Middle School
- Basha High School
Utilities
- Refrigerated Cooling System
- Zoned Heating
- Heating System Uses Natural Gas
- Tankless Water Heater
- Water Softener
- Cable TV Available
Listing and Financial Details
- Tax Lot 42
- Assessor Parcel Number 304-81-080
Community Details
Overview
- Association fees include (see remarks)
- Brown Association, Phone Number (480) 539-1396
- Built by Amazing Custom
- Vasaro Citrus Preserve Subdivision
Recreation
- Bike Trail
Security
- Gated Community
Ownership History
Purchase Details
Home Financials for this Owner
Home Financials are based on the most recent Mortgage that was taken out on this home.Purchase Details
Home Financials for this Owner
Home Financials are based on the most recent Mortgage that was taken out on this home.Purchase Details
Purchase Details
Home Financials for this Owner
Home Financials are based on the most recent Mortgage that was taken out on this home.Purchase Details
Home Financials for this Owner
Home Financials are based on the most recent Mortgage that was taken out on this home.Purchase Details
Home Financials for this Owner
Home Financials are based on the most recent Mortgage that was taken out on this home.Purchase Details
Home Financials for this Owner
Home Financials are based on the most recent Mortgage that was taken out on this home.Purchase Details
Home Financials for this Owner
Home Financials are based on the most recent Mortgage that was taken out on this home.Purchase Details
Home Financials for this Owner
Home Financials are based on the most recent Mortgage that was taken out on this home.Purchase Details
Purchase Details
Home Financials for this Owner
Home Financials are based on the most recent Mortgage that was taken out on this home.Purchase Details
Home Financials for this Owner
Home Financials are based on the most recent Mortgage that was taken out on this home.Purchase Details
Purchase Details
Purchase Details
Purchase Details
Home Financials for this Owner
Home Financials are based on the most recent Mortgage that was taken out on this home.Purchase Details
Home Financials for this Owner
Home Financials are based on the most recent Mortgage that was taken out on this home.Purchase Details
Similar Homes in Chandler, AZ
Home Values in the Area
Average Home Value in this Area
Purchase History
| Date | Type | Sale Price | Title Company |
|---|---|---|---|
| Warranty Deed | -- | Magnus Title Agency | |
| Special Warranty Deed | -- | None Listed On Document | |
| Interfamily Deed Transfer | -- | None Available | |
| Warranty Deed | $1,225,000 | First Arizona Title Agency L | |
| Interfamily Deed Transfer | -- | None Available | |
| Quit Claim Deed | -- | First Arizona Title Agency L | |
| Interfamily Deed Transfer | -- | None Available | |
| Interfamily Deed Transfer | -- | Accommodation | |
| Interfamily Deed Transfer | -- | U S Title Agency Llc | |
| Warranty Deed | $1,115,000 | U S Title Agency Llc | |
| Interfamily Deed Transfer | -- | None Available | |
| Interfamily Deed Transfer | -- | None Available | |
| Warranty Deed | $800,000 | Chicago Title | |
| Interfamily Deed Transfer | -- | Equity Title Agency Inc | |
| Special Warranty Deed | $425,000 | Equity Title Agency | |
| Trustee Deed | $580,500 | None Available | |
| Interfamily Deed Transfer | -- | Security Title Agency Inc | |
| Special Warranty Deed | $375,000 | Security Title Agency Inc | |
| Warranty Deed | $350,000 | Stewart Title & Trust Of Pho | |
| Interfamily Deed Transfer | -- | -- |
Mortgage History
| Date | Status | Loan Amount | Loan Type |
|---|---|---|---|
| Open | $806,500 | New Conventional | |
| Previous Owner | $800,000 | New Conventional | |
| Previous Owner | $980,000 | Adjustable Rate Mortgage/ARM | |
| Previous Owner | $780,500 | New Conventional | |
| Previous Owner | $250,000 | Credit Line Revolving | |
| Previous Owner | $56,918 | Unknown | |
| Previous Owner | $640,000 | New Conventional | |
| Previous Owner | $1,200,000 | Construction | |
| Previous Owner | $280,000 | Fannie Mae Freddie Mac | |
| Previous Owner | $280,000 | New Conventional |
Property History
| Date | Event | Price | Change | Sq Ft Price |
|---|---|---|---|---|
| 05/05/2025 05/05/25 | For Sale | $2,400,000 | 0.0% | $400 / Sq Ft |
| 05/05/2025 05/05/25 | Off Market | $2,400,000 | -- | -- |
| 04/22/2025 04/22/25 | Price Changed | $2,400,000 | -2.0% | $400 / Sq Ft |
| 02/28/2025 02/28/25 | For Sale | $2,450,000 | 0.0% | $409 / Sq Ft |
| 12/13/2024 12/13/24 | Off Market | $2,450,000 | -- | -- |
| 12/09/2024 12/09/24 | For Sale | $2,450,000 | 0.0% | $409 / Sq Ft |
| 11/29/2024 11/29/24 | Pending | -- | -- | -- |
| 11/11/2024 11/11/24 | For Sale | $2,450,000 | +100.0% | $409 / Sq Ft |
| 07/14/2017 07/14/17 | Sold | $1,225,000 | -1.0% | $204 / Sq Ft |
| 05/13/2017 05/13/17 | Pending | -- | -- | -- |
| 05/08/2017 05/08/17 | Price Changed | $1,237,000 | -0.2% | $206 / Sq Ft |
| 02/25/2017 02/25/17 | For Sale | $1,239,000 | 0.0% | $207 / Sq Ft |
| 02/25/2017 02/25/17 | Price Changed | $1,239,000 | +1.1% | $207 / Sq Ft |
| 11/27/2016 11/27/16 | Off Market | $1,225,000 | -- | -- |
| 08/28/2016 08/28/16 | For Sale | $1,199,000 | +7.5% | $200 / Sq Ft |
| 01/11/2016 01/11/16 | Sold | $1,115,000 | -10.8% | $186 / Sq Ft |
| 11/24/2015 11/24/15 | For Sale | $1,249,999 | -- | $209 / Sq Ft |
Tax History Compared to Growth
Tax History
| Year | Tax Paid | Tax Assessment Tax Assessment Total Assessment is a certain percentage of the fair market value that is determined by local assessors to be the total taxable value of land and additions on the property. | Land | Improvement |
|---|---|---|---|---|
| 2025 | $10,103 | $115,385 | -- | -- |
| 2024 | $9,899 | $109,890 | -- | -- |
| 2023 | $9,899 | $135,550 | $27,110 | $108,440 |
| 2022 | $9,570 | $110,070 | $22,010 | $88,060 |
| 2021 | $9,837 | $104,700 | $20,940 | $83,760 |
| 2020 | $9,776 | $98,820 | $19,760 | $79,060 |
| 2019 | $9,415 | $89,960 | $17,990 | $71,970 |
| 2018 | $9,125 | $88,200 | $17,640 | $70,560 |
| 2017 | $8,541 | $85,930 | $17,180 | $68,750 |
| 2016 | $8,229 | $85,500 | $17,100 | $68,400 |
| 2015 | $7,860 | $82,480 | $16,490 | $65,990 |
Agents Affiliated with this Home
-
C
Seller's Agent in 2024
Cathy Carter
RE/MAX
-
E
Seller's Agent in 2017
Elizabeth Rolfe
HomeSmart
-
H
Buyer's Agent in 2017
Henry Wang
eXp Realty
-
I
Buyer Co-Listing Agent in 2017
Irwin Wong
eXp Realty
-
B
Seller's Agent in 2016
Brenton Fernandez
Epique Realty
Map
Source: Arizona Regional Multiple Listing Service (ARMLS)
MLS Number: 5368198
APN: 304-81-080
- 5620 S Gemstone Dr
- 4327 E Capricorn Place
- 4221 E Aquarius Place Unit 26
- 4330 E Gemini Place
- 3971 E Leo Place
- 3918 E Libra Place
- 5330 S Big Horn Place
- 3806 E Taurus Place
- 3797 E Taurus Place
- 3879 E Gemini Place
- 4044 E Dawson Dr
- 4034 E Dawson Dr
- 4061 E Torrey Pines Ln
- 4134 E Bellerive Dr
- 6255 S Opal Dr
- 4643 E Cherry Hills Dr
- 5800 S Huachuca Way
- 5291 S Bradshaw Place
- 3840 E San Mateo Way
- 3852 E Bartlett Way
