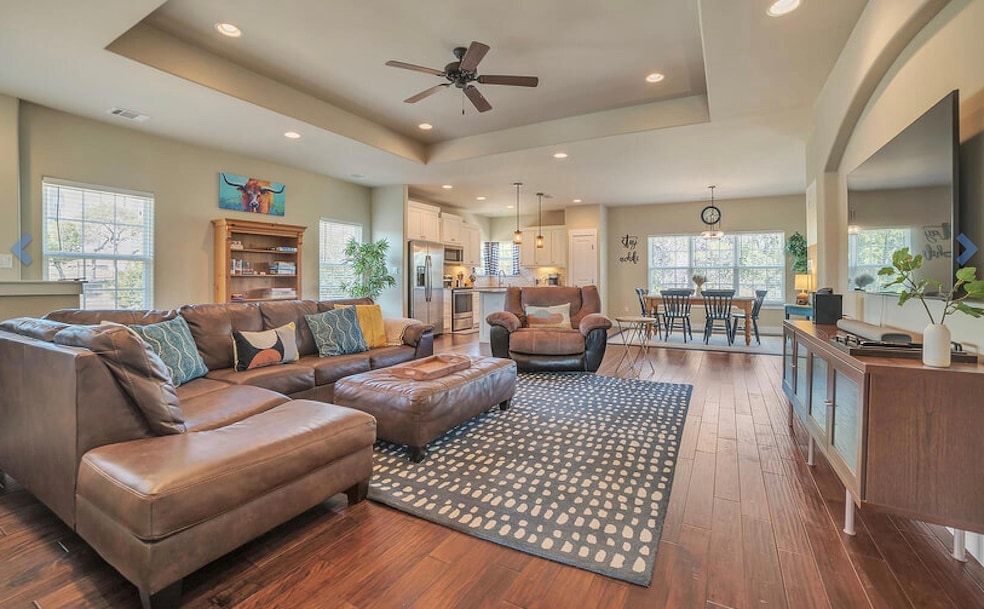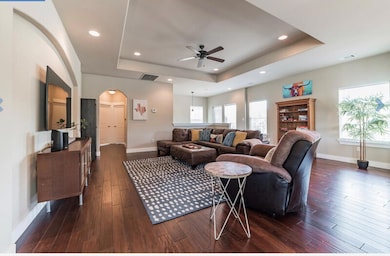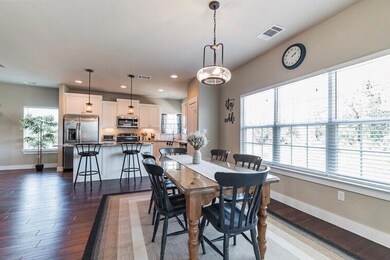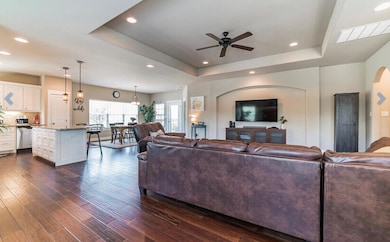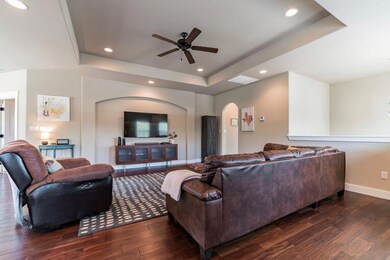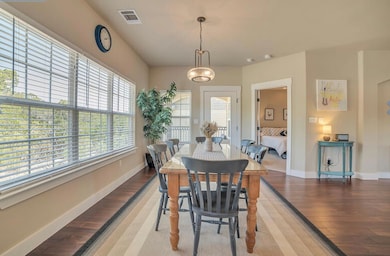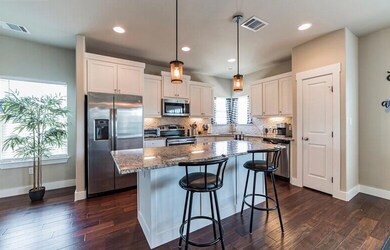4301 Mansfield Dam Rd Unit 1102 Austin, TX 78734
Estimated payment $4,169/month
Highlights
- Gated Community
- View of Hills
- Granite Countertops
- Hudson Bend Middle School Rated A-
- Wood Flooring
- Stainless Steel Appliances
About This Home
Experience the perfect blend of comfort, privacy, and convenienExperience the perfect blend of comfort, privacy, and convenience in this beautifully maintained 3-bedroom, 2-bathroom condo located in West Austin, just a short walk to the shores of Lake Travis. This rare opportunity, situated in the ETJ, allows for Short Term Rentals makes it ideal as a primary residence or a low-maintenance investment property. The property is currently running as a successful AirBnb financials available upon request). Inside, enjoy 10’ vaulted ceilings and engineered wood flooring throughout the main living areas. The open-concept kitchen flows seamlessly into the living and dining spaces —perfect for relaxing or entertaining. The spacious areas open to an outdoor patio, perfect for taking in the evening sunsets. The spacious primary suite features a large walk-in closet and ensuite bathroom with dual vanities, a walk-in shower, and built-in tile bench.Tucked into a quiet, small subdivision location backing to a wildlife preserve, this condo offers peaceful Hill Country vibes with quick access to dining, trails, and outdoor recreation. Walk to Mansfield Dam Park, Overlook Park, hiking trails, and nearby boat ramps on Lake Austin and Lake Travis. Zoned to top-rated Lake Travis ISD, located in the Austin ETJ with a low tax rate. Furniture negotiable.Don’t miss this opportunity to own a private retreat in the heart of Lake Travis living!
Listing Agent
Holby Homes, LLC Brokerage Phone: (512) 814-5079 License #0610187 Listed on: 05/31/2025
Property Details
Home Type
- Condominium
Est. Annual Taxes
- $9,533
Year Built
- Built in 2015
Lot Details
- East Facing Home
- Wrought Iron Fence
- Sprinkler System
HOA Fees
- $211 Monthly HOA Fees
Parking
- 1 Car Garage
- Front Facing Garage
- Single Garage Door
- Assigned Parking
Home Design
- Slab Foundation
- Composition Roof
- HardiePlank Type
- Stone Veneer
Interior Spaces
- 1,750 Sq Ft Home
- 2-Story Property
- Coffered Ceiling
- Recessed Lighting
- Window Treatments
- Views of Hills
Kitchen
- Free-Standing Range
- Microwave
- Dishwasher
- Stainless Steel Appliances
- Granite Countertops
- Disposal
Flooring
- Wood
- Carpet
- Tile
Bedrooms and Bathrooms
- 3 Bedrooms
- Walk-In Closet
- 2 Full Bathrooms
- Double Vanity
Laundry
- Dryer
- Washer
Home Security
Outdoor Features
- Balcony
- Patio
Schools
- Lake Travis Elementary School
- Hudson Bend Middle School
- Lake Travis High School
Utilities
- Central Heating and Cooling System
- Municipal Utilities District for Water and Sewer
- Electric Water Heater
Listing and Financial Details
- Assessor Parcel Number 01525303060000
- Tax Block 1
Community Details
Overview
- Association fees include ground maintenance, security
- Lakseside Villas II Association
- Built by Mark Collins
- Lakeside Villas II Subdivision
Recreation
- Trails
Security
- Gated Community
- Fire and Smoke Detector
Map
Home Values in the Area
Average Home Value in this Area
Tax History
| Year | Tax Paid | Tax Assessment Tax Assessment Total Assessment is a certain percentage of the fair market value that is determined by local assessors to be the total taxable value of land and additions on the property. | Land | Improvement |
|---|---|---|---|---|
| 2025 | $9,533 | $529,855 | $59,119 | $470,736 |
| 2023 | $9,533 | $744,841 | $70,943 | $673,898 |
| 2022 | $5,719 | $323,111 | $70,943 | $252,168 |
| 2021 | $5,773 | $311,006 | $70,943 | $240,063 |
| 2020 | $6,271 | $317,983 | $70,943 | $247,040 |
| 2018 | $5,874 | $287,405 | $70,943 | $216,462 |
| 2017 | $5,770 | $279,857 | $70,943 | $208,914 |
Property History
| Date | Event | Price | Change | Sq Ft Price |
|---|---|---|---|---|
| 05/31/2025 05/31/25 | For Sale | $599,000 | +93.2% | $342 / Sq Ft |
| 10/21/2019 10/21/19 | Sold | -- | -- | -- |
| 08/13/2019 08/13/19 | Pending | -- | -- | -- |
| 08/10/2019 08/10/19 | Price Changed | $310,000 | -6.1% | $177 / Sq Ft |
| 06/18/2019 06/18/19 | Price Changed | $330,000 | -5.7% | $189 / Sq Ft |
| 05/24/2019 05/24/19 | Price Changed | $349,900 | 0.0% | $200 / Sq Ft |
| 05/03/2019 05/03/19 | For Sale | $350,000 | 0.0% | $200 / Sq Ft |
| 04/21/2017 04/21/17 | Rented | $2,100 | -8.7% | -- |
| 04/12/2017 04/12/17 | Under Contract | -- | -- | -- |
| 11/08/2016 11/08/16 | For Rent | $2,300 | 0.0% | -- |
| 11/02/2016 11/02/16 | Sold | -- | -- | -- |
| 09/30/2016 09/30/16 | Pending | -- | -- | -- |
| 09/23/2016 09/23/16 | Price Changed | $289,900 | -6.5% | $166 / Sq Ft |
| 08/12/2016 08/12/16 | For Sale | $309,900 | -- | $177 / Sq Ft |
Purchase History
| Date | Type | Sale Price | Title Company |
|---|---|---|---|
| Special Warranty Deed | -- | First American Title | |
| Vendors Lien | -- | Independence Title Co | |
| Warranty Deed | -- | None Available | |
| Warranty Deed | -- | Independence Title Co |
Mortgage History
| Date | Status | Loan Amount | Loan Type |
|---|---|---|---|
| Open | $409,875 | New Conventional | |
| Closed | $409,875 | New Conventional | |
| Previous Owner | $294,500 | New Conventional |
Source: Unlock MLS (Austin Board of REALTORS®)
MLS Number: 3456884
APN: 873368
- 4301 Mansfield Dam Rd Unit 2101
- 14604 Mansfield Dam Ct Unit 15
- 4300 Mansfield Dam Rd Unit 1521 / 1531
- 4300 Mansfield Dam Rd Unit 1421 / 1431
- 4300 Mansfield Dam Rd Unit 1321 /1331
- 4300 Mansfield Dam Rd Unit 221/230
- 4300 Mansfield Dam Rd Unit 121/131
- 4300 Mansfield Dam Rd Unit 1231
- 4300 Mansfield Dam Rd Unit 1131
- 4300 Mansfield Dam Rd Unit 621
- 4004 Cloudy Ridge Rd
- 14302 Fallen Timber Dr
- 14704 Agarita Place
- 14610 Agarita Rd
- 14618 Mansfield Dam Ct Unit 4
- 14423 Agarita Rd
- 4000 Ranch Road 620 N Unit 7
- 4000 Ranch Road 620 N Unit 1
- 3701 Copper Ridge Ct
- 15000 Texas St
- 3935 Lago Vista Dr
- 14909 Texas St
- 3817 Ranch Road 620 N
- 13918 Hummingbird Ln
- 15303 Texas St
- 3111 Fritz Hughes Park Rd
- 15203 Rainbow One St
- 15508 Checotah Dr
- 15500 Enid Dr
- 4307 Eck Ln Unit 201
- 2802 Lawrence Dr
- 16601 Sydney Carol Ln
- 2918 Ranch Road 620 N Unit 172
- 2918 Ranch Road 620 N Unit C118
- 2918 Ranch Road 620 N Unit 290
- 2918 Ranch Road 620 N Unit 222
- 2918 Ranch Road 620 N Unit U-254
- 2918 Ranch Road 620 N Unit 221
- 2918 Ranch Road 620 N Unit J-162
- 2918 Ranch Road 620 N Unit 285
