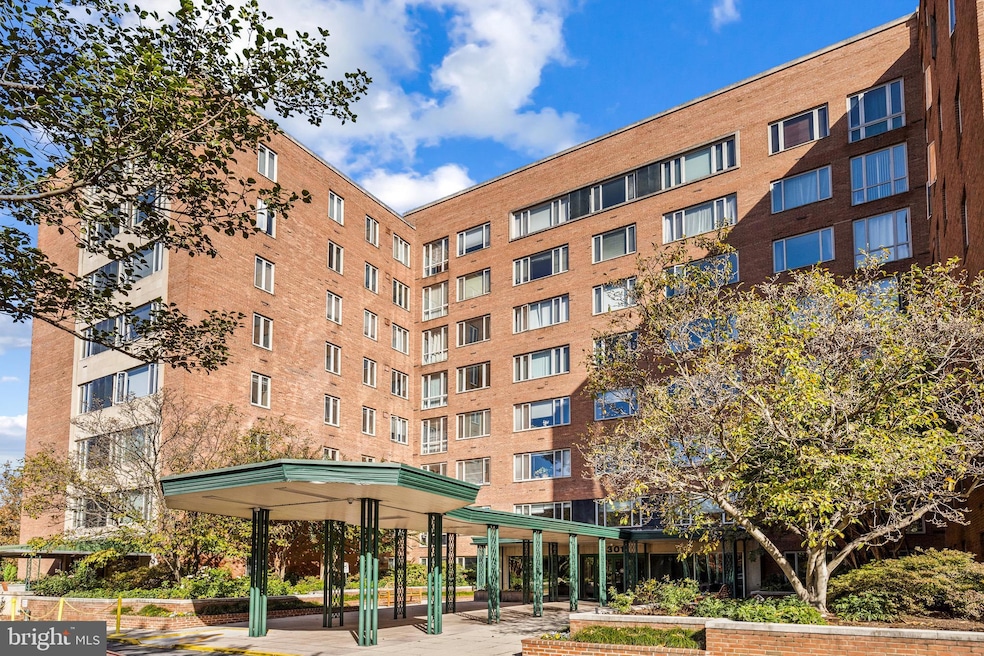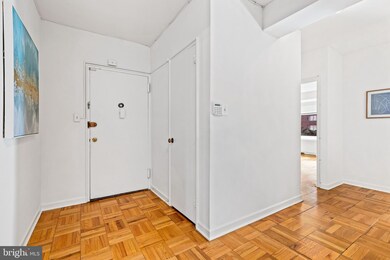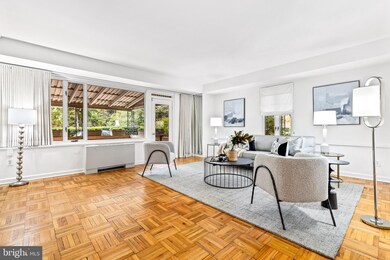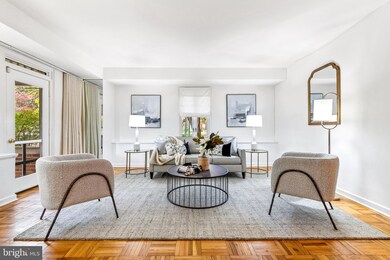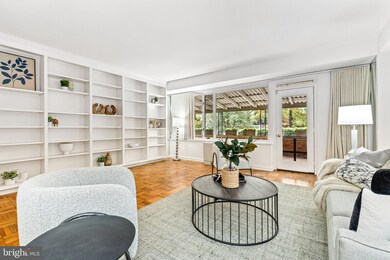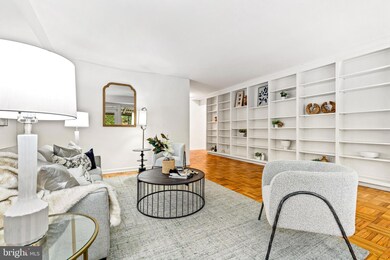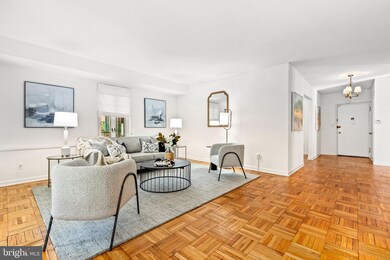
Greenbriar 4301 Massachusetts Ave NW Unit 1008 Washington, DC 20016
American University Park NeighborhoodHighlights
- Concierge
- Fitness Center
- Traditional Floor Plan
- Mann Elementary School Rated A
- 24-Hour Security
- Transitional Architecture
About This Home
As of December 2024Discover this LARGE, rare and charming 3-bedroom/2-bathroom Greenbriar condo, measured to 1792 INTERIOR SQFT, featuring a standout private terrace directly accessible from the living room – your perfect spot for morning coffee, surrounded by vibrant greenery that's maintained by the condo’s staff. Step through a spacious entry foyer into a large, light-filled living room, designed with enough space to host a baby grand piano. An entire wall of custom built-in bookshelves adds both character and functionality. Entertain in the sophisticated dining room, ideal for hosting dinners, while the kitchen offers plentiful storage and space for a cozy breakfast nook. The primary bedroom is a true retreat with a private bath and two spacious closets. Two additional bedrooms share a hall bath, with one bedroom already set up as a perfect home office, complete with built-in bookcases and a desk. And don’t miss the incredible rooftop deck! Ample surface parking is conveniently located behind the building. 24-hour concierge and on-site manager, fitness center, and community laundry. This unit also comes with a dedicated STORAGE UNIT. Utilities included in the condo fee (Internet is separate). Pet-friendly building.
Last Agent to Sell the Property
TTR Sotheby's International Realty Listed on: 11/06/2024

Property Details
Home Type
- Condominium
Est. Annual Taxes
- $3,898
Year Built
- Built in 1951
Lot Details
- South Facing Home
- Property is in very good condition
HOA Fees
- $1,865 Monthly HOA Fees
Home Design
- Transitional Architecture
- Brick Exterior Construction
Interior Spaces
- 1,792 Sq Ft Home
- Traditional Floor Plan
- Awning
- Window Treatments
- Entrance Foyer
- Living Room
- Formal Dining Room
- Wood Flooring
- Laundry in Basement
- Home Security System
Kitchen
- Breakfast Area or Nook
- Eat-In Kitchen
- Gas Oven or Range
- Dishwasher
- Disposal
Bedrooms and Bathrooms
- 3 Main Level Bedrooms
- En-Suite Primary Bedroom
- En-Suite Bathroom
- 2 Full Bathrooms
Parking
- Lighted Parking
- Paved Parking
- Parking Lot
- Unassigned Parking
Accessible Home Design
- Accessible Elevator Installed
- No Interior Steps
- Level Entry For Accessibility
Outdoor Features
- Patio
- Terrace
Schools
- Murch Elementary School
- Deal Middle School
- Jackson-Reed High School
Utilities
- Central Air
- Hot Water Heating System
- Natural Gas Water Heater
- Cable TV Available
Listing and Financial Details
- Tax Lot 2034
- Assessor Parcel Number 1717//2034
Community Details
Overview
- Association fees include air conditioning, common area maintenance, electricity, exterior building maintenance, heat, management, snow removal, trash, water, gas, custodial services maintenance, parking fee
- Mid-Rise Condominium
- The Greenbriar Condos
- Cleveland Park Community
- Cleveland Park Subdivision
- Property Manager
- Property has 7 Levels
Amenities
- Concierge
- Common Area
- Laundry Facilities
- 3 Elevators
Recreation
Pet Policy
- Dogs and Cats Allowed
Security
- 24-Hour Security
- Front Desk in Lobby
- Fire and Smoke Detector
Ownership History
Purchase Details
Home Financials for this Owner
Home Financials are based on the most recent Mortgage that was taken out on this home.Purchase Details
Home Financials for this Owner
Home Financials are based on the most recent Mortgage that was taken out on this home.Purchase Details
Home Financials for this Owner
Home Financials are based on the most recent Mortgage that was taken out on this home.Purchase Details
Home Financials for this Owner
Home Financials are based on the most recent Mortgage that was taken out on this home.Similar Homes in Washington, DC
Home Values in the Area
Average Home Value in this Area
Purchase History
| Date | Type | Sale Price | Title Company |
|---|---|---|---|
| Deed | $560,000 | Federal Title | |
| Special Warranty Deed | $575,000 | None Listed On Document | |
| Warranty Deed | $630,000 | -- | |
| Deed | $150,000 | Heritage Title Co |
Mortgage History
| Date | Status | Loan Amount | Loan Type |
|---|---|---|---|
| Previous Owner | $146,000 | New Conventional | |
| Previous Owner | $145,000 | New Conventional | |
| Previous Owner | $80,000 | New Conventional |
Property History
| Date | Event | Price | Change | Sq Ft Price |
|---|---|---|---|---|
| 12/16/2024 12/16/24 | Sold | $560,000 | -2.6% | $313 / Sq Ft |
| 11/06/2024 11/06/24 | For Sale | $575,000 | 0.0% | $321 / Sq Ft |
| 07/17/2023 07/17/23 | Sold | $575,000 | -4.0% | $351 / Sq Ft |
| 06/16/2023 06/16/23 | Pending | -- | -- | -- |
| 05/18/2023 05/18/23 | For Sale | $599,000 | -- | $366 / Sq Ft |
Tax History Compared to Growth
Tax History
| Year | Tax Paid | Tax Assessment Tax Assessment Total Assessment is a certain percentage of the fair market value that is determined by local assessors to be the total taxable value of land and additions on the property. | Land | Improvement |
|---|---|---|---|---|
| 2024 | $4,156 | $504,170 | $151,250 | $352,920 |
| 2023 | $1,542 | $486,820 | $146,050 | $340,770 |
| 2022 | $1,540 | $468,640 | $140,590 | $328,050 |
| 2021 | $1,592 | $477,480 | $143,240 | $334,240 |
| 2020 | $3,288 | $462,510 | $138,750 | $323,760 |
| 2019 | $170 | $452,990 | $135,900 | $317,090 |
| 2018 | $3,181 | $447,550 | $0 | $0 |
| 2017 | $1,598 | $448,430 | $0 | $0 |
| 2016 | $1,544 | $434,880 | $0 | $0 |
| 2015 | $1,527 | $430,750 | $0 | $0 |
| 2014 | $3,074 | $431,900 | $0 | $0 |
Agents Affiliated with this Home
-
M
Seller's Agent in 2024
Maxwell Rabin
TTR Sotheby's International Realty
-
K
Buyer's Agent in 2024
Kimberly Cestari
Long & Foster
-
J
Seller's Agent in 2023
Jordan Benderly
Long & Foster
-
t
Buyer's Agent in 2023
tiernan dickens
Redfin Corp
About Greenbriar
Map
Source: Bright MLS
MLS Number: DCDC2166542
APN: 1717-2034
- 4301 Massachusetts Ave NW Unit 6006
- 4301 Massachusetts Ave NW Unit A312
- 4301 Massachusetts Ave NW Unit 8009
- 4301 Massachusetts Ave NW Unit 5012
- 4301 Massachusetts Ave NW Unit 7001
- 4301 Massachusetts Ave NW Unit 8010
- 4305 Massachusetts Ave NW Unit 4345
- 4360 Westover Place NW
- 4200 Massachusetts Ave NW Unit 1006
- 4200 Massachusetts Ave NW Unit 314
- 4200 Massachusetts Ave NW Unit 106
- 4200 Massachusetts Ave NW Unit 801
- 4200 Massachusetts Ave NW Unit 615
- 4357 Embassy Park Dr NW
- 3273 Sutton Place NW Unit A
- 3275 Sutton Place NW Unit C
- 3940 Langley Ct NW Unit 631
- 3277 Sutton Place NW Unit C
- 3267 Sutton Place NW Unit C
- 3630 39th St NW Unit 533
