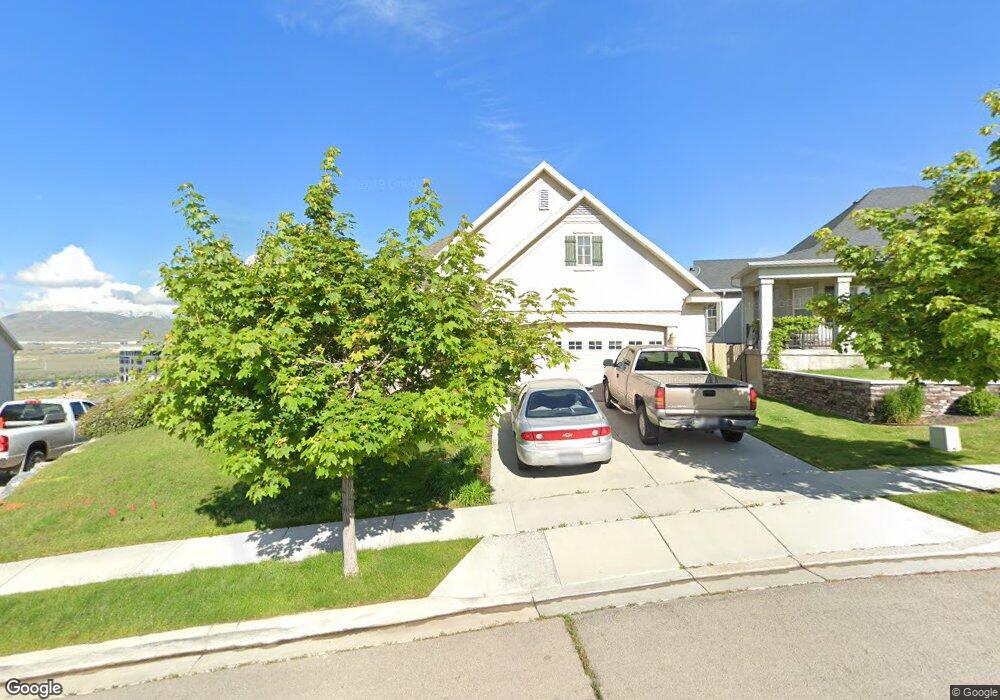Estimated Value: $617,000 - $719,084
5
Beds
3
Baths
3,232
Sq Ft
$211/Sq Ft
Est. Value
About This Home
This home is located at 4301 N Chestnut Oak Dr, Lehi, UT 84043 and is currently estimated at $681,521, approximately $210 per square foot. 4301 N Chestnut Oak Dr is a home located in Utah County with nearby schools including Traverse Mountain Elementary School, Skyridge High School, and Ignite Entrepreneurship Academy.
Ownership History
Date
Name
Owned For
Owner Type
Purchase Details
Closed on
Jul 21, 2021
Sold by
Purdie Shawn and Purdie Dennis
Bought by
Gao Wei
Current Estimated Value
Home Financials for this Owner
Home Financials are based on the most recent Mortgage that was taken out on this home.
Original Mortgage
$510,000
Outstanding Balance
$463,169
Interest Rate
2.96%
Mortgage Type
New Conventional
Estimated Equity
$218,352
Purchase Details
Closed on
Oct 23, 2018
Sold by
Madison Dennis
Bought by
Purdie Shawn and Purdie Dennis
Home Financials for this Owner
Home Financials are based on the most recent Mortgage that was taken out on this home.
Original Mortgage
$334,400
Interest Rate
4.5%
Mortgage Type
New Conventional
Purchase Details
Closed on
Jun 15, 2012
Sold by
Woodbridge Home Investments Llc
Bought by
Madison Dennis
Purchase Details
Closed on
Dec 10, 2008
Sold by
Madison Dennis and Madison Darlene
Bought by
Woodbridge Home Investments Llc
Purchase Details
Closed on
May 4, 2006
Sold by
Madison Dennis
Bought by
Madison Dennis and Madison Darlene
Home Financials for this Owner
Home Financials are based on the most recent Mortgage that was taken out on this home.
Original Mortgage
$272,000
Interest Rate
6.29%
Mortgage Type
Fannie Mae Freddie Mac
Purchase Details
Closed on
Apr 18, 2005
Sold by
Tall Oaks Development Lc
Bought by
Jimmy Zufelt Construction Inc
Home Financials for this Owner
Home Financials are based on the most recent Mortgage that was taken out on this home.
Original Mortgage
$151,120
Interest Rate
5.77%
Mortgage Type
Construction
Purchase Details
Closed on
Jul 2, 2004
Sold by
Tall Oaks Development Lc
Bought by
Madison Dennis and Madison Darlene
Create a Home Valuation Report for This Property
The Home Valuation Report is an in-depth analysis detailing your home's value as well as a comparison with similar homes in the area
Home Values in the Area
Average Home Value in this Area
Purchase History
| Date | Buyer | Sale Price | Title Company |
|---|---|---|---|
| Gao Wei | -- | Metro National Title | |
| Purdie Shawn | -- | Gt Title Services | |
| Madison Dennis | -- | Gt Title Services | |
| Woodbridge Home Investments Llc | -- | None Available | |
| Madison Dennis | -- | Title One | |
| Madison Dennis | -- | Title One | |
| Jimmy Zufelt Construction Inc | -- | Mountain West Title Company | |
| Madison Dennis | -- | Mountain West Title Co |
Source: Public Records
Mortgage History
| Date | Status | Borrower | Loan Amount |
|---|---|---|---|
| Open | Gao Wei | $510,000 | |
| Previous Owner | Purdie Shawn | $334,400 | |
| Previous Owner | Madison Dennis | $272,000 | |
| Previous Owner | Jimmy Zufelt Construction Inc | $151,120 |
Source: Public Records
Tax History Compared to Growth
Tax History
| Year | Tax Paid | Tax Assessment Tax Assessment Total Assessment is a certain percentage of the fair market value that is determined by local assessors to be the total taxable value of land and additions on the property. | Land | Improvement |
|---|---|---|---|---|
| 2025 | $2,755 | $355,630 | $216,200 | $430,400 |
| 2024 | $2,755 | $322,410 | $0 | $0 |
| 2023 | $2,596 | $329,835 | $0 | $0 |
| 2022 | $2,683 | $330,440 | $0 | $0 |
| 2021 | $2,403 | $447,600 | $125,100 | $322,500 |
| 2020 | $2,266 | $417,200 | $115,800 | $301,400 |
| 2019 | $2,047 | $391,800 | $115,800 | $276,000 |
| 2018 | $2,016 | $364,800 | $108,700 | $256,100 |
| 2017 | $1,800 | $173,085 | $0 | $0 |
| 2016 | $1,855 | $165,495 | $0 | $0 |
| 2015 | $1,850 | $156,695 | $0 | $0 |
| 2014 | $1,737 | $146,245 | $0 | $0 |
Source: Public Records
Map
Nearby Homes
- 2297 W New Harvest Ln
- 4438 N Buckstone Way Unit 1088
- 4432 N Buckstone Way Unit 1087
- 4426 N Buckstone Way Unit 1086
- 4420 N Buckstone Way Unit 1085
- 4205 N Cresthaven Ln
- 4293 N Cresthaven Ln
- 4665 N Stonehaven Loop
- 4394 N Foxtrail Dr
- 4852 N Arctic Fox Cir
- 4901 N Eagle Nest Ln
- 2082 Wild Rose Ct
- 1961 Woodview Dr
- 4425 N Ridge View Way
- 4923 N Marble Fox Way Unit 124
- 4253 N Buckstone Way Unit 1368
- 4257 N Buckstone Way Unit 1369
- 4261 N Buckstone Way Unit 1370
- 4265 N Buckstone Way Unit 1371
- 4269 N Buckstone Way Unit 1372
- 4301 Chestnut Oak Dr
- 4311 N Chestnut Oak Dr
- 4311 Chestnut Oak Dr
- 4287 N Chestnut Oak Dr
- 4287 Chestnut Oak Dr
- 4327 N Chestnut Oak Dr
- 4327 Chestnut Oak Dr
- 4277 N Chestnut Oak Dr
- 4277 Chestnut Oak Dr
- 4331 Chestnut Oak Dr
- 4308 N Chestnut Oak Dr
- 4276 N Chestnut Oak Dr
- 4276 N Chestnut Oak Dr
- 4263 Chestnut Oak Dr
- 4322 Chestnut Oak Dr
- 4339 N Chestnut Oak Dr
- 4339 Chestnut Oak Dr
- 4255 Chestnut Oak Dr
- 4332 Chestnut Oak Dr
- 4252 N Chestnut Oak Dr
