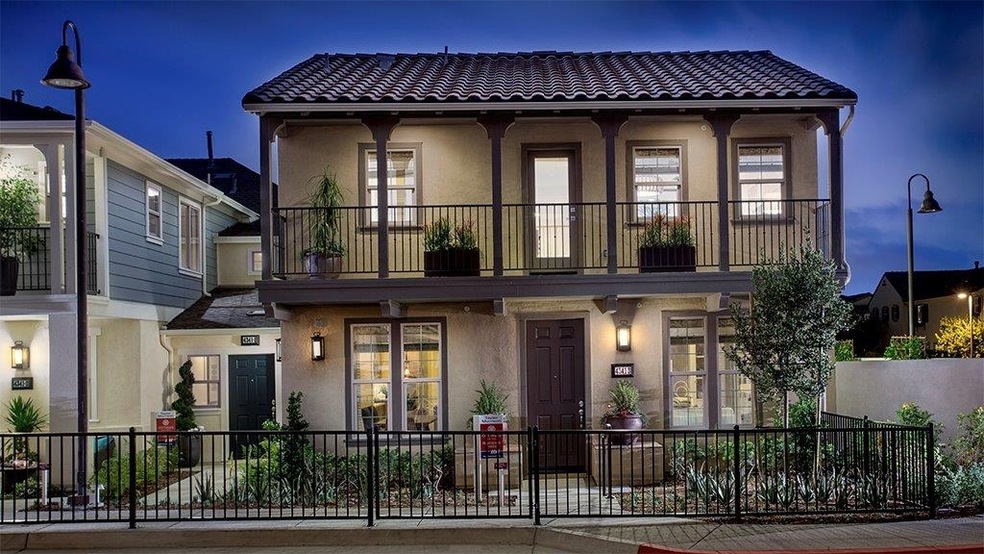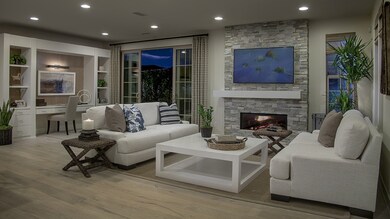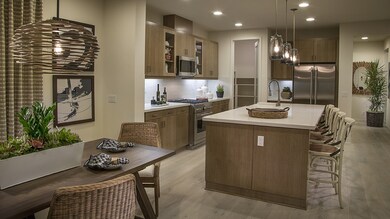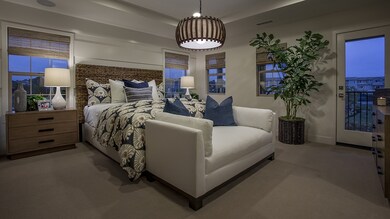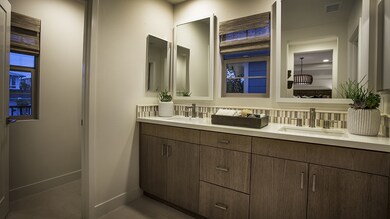
4301 Pacifica Way Unit 3 Oceanside, CA 92056
Ivey Ranch-Rancho Del Oro NeighborhoodHighlights
- Spa
- Gated Community
- Great Room
- Ivey Ranch Elementary School Rated A-
- Cape Cod Architecture
- 3-minute walk to Martin Luther King Junior Park
About This Home
As of June 2019Nice corner home in private location offering low maintenance, outdoor entertainment space, gourment kitchen with oversized island featuring slab granitee countertops, GE Profile stainless steel appliances, Abundant storage, seprate dining area, gas burning fireplace in great room. All bedrooms located upstairs, downstairs laundry with sink. Two car direct access garage. Pictures are of model actual home is under construction. Neighborhoods: St. Cloud Complex Features: ,,,,,,, Equipment: Fire Sprinklers,Garage Door Opener, Range/Oven Other Fees: 0 Sewer: Sewer Connected Topography: LL
Last Agent to Sell the Property
Jon Robertson
Taylor Morrison Services, Inc License #00968975 Listed on: 08/30/2017
Last Buyer's Agent
Jon Robertson
Taylor Morrison Services, Inc License #00968975 Listed on: 08/30/2017
Property Details
Home Type
- Condominium
Est. Annual Taxes
- $8,240
Year Built
- Built in 2017
HOA Fees
- $338 Monthly HOA Fees
Parking
- 2 Car Garage
- Automatic Gate
Home Design
- Cape Cod Architecture
- Composition Roof
- Stucco
Interior Spaces
- 1,933 Sq Ft Home
- 2-Story Property
- Family Room with Fireplace
- Great Room
Kitchen
- Eat-In Kitchen
- Microwave
- Dishwasher
- Disposal
Flooring
- Carpet
- Tile
Bedrooms and Bathrooms
- 3 Bedrooms
Laundry
- Laundry Room
- Gas Dryer Hookup
Pool
- Spa
Utilities
- Forced Air Heating and Cooling System
- Heating System Uses Natural Gas
- Tankless Water Heater
Community Details
Overview
- 96 Units
- St. Cloud HOA, Phone Number (760) 918-1660
- Cottages
Recreation
- Community Pool
- Community Spa
Security
- Gated Community
Ownership History
Purchase Details
Purchase Details
Home Financials for this Owner
Home Financials are based on the most recent Mortgage that was taken out on this home.Purchase Details
Home Financials for this Owner
Home Financials are based on the most recent Mortgage that was taken out on this home.Similar Homes in Oceanside, CA
Home Values in the Area
Average Home Value in this Area
Purchase History
| Date | Type | Sale Price | Title Company |
|---|---|---|---|
| Interfamily Deed Transfer | -- | None Available | |
| Grant Deed | $610,000 | First American Title Company | |
| Grant Deed | $601,500 | First American Title Company |
Mortgage History
| Date | Status | Loan Amount | Loan Type |
|---|---|---|---|
| Previous Owner | $571,049 | New Conventional |
Property History
| Date | Event | Price | Change | Sq Ft Price |
|---|---|---|---|---|
| 06/10/2019 06/10/19 | Sold | $610,000 | 0.0% | $316 / Sq Ft |
| 05/18/2019 05/18/19 | Pending | -- | -- | -- |
| 05/10/2019 05/10/19 | Price Changed | $609,900 | -2.4% | $316 / Sq Ft |
| 04/10/2019 04/10/19 | For Sale | $625,000 | +4.0% | $323 / Sq Ft |
| 12/29/2017 12/29/17 | Sold | $601,104 | +2.2% | $311 / Sq Ft |
| 09/10/2017 09/10/17 | Pending | -- | -- | -- |
| 08/30/2017 08/30/17 | For Sale | $588,235 | -- | $304 / Sq Ft |
Tax History Compared to Growth
Tax History
| Year | Tax Paid | Tax Assessment Tax Assessment Total Assessment is a certain percentage of the fair market value that is determined by local assessors to be the total taxable value of land and additions on the property. | Land | Improvement |
|---|---|---|---|---|
| 2025 | $8,240 | $680,461 | $362,246 | $318,215 |
| 2024 | $8,240 | $667,120 | $355,144 | $311,976 |
| 2023 | $7,994 | $654,040 | $348,181 | $305,859 |
| 2022 | $7,868 | $641,216 | $341,354 | $299,862 |
| 2021 | $7,879 | $628,644 | $334,661 | $293,983 |
| 2020 | $7,651 | $622,199 | $331,230 | $290,969 |
| 2019 | $7,518 | $613,126 | $326,400 | $286,726 |
| 2018 | $7,552 | $601,104 | $320,000 | $281,104 |
Agents Affiliated with this Home
-
Kyle Crabb

Seller's Agent in 2019
Kyle Crabb
Kyle Crabb, Broker
(858) 775-9895
32 Total Sales
-
Darrell Burns

Buyer's Agent in 2019
Darrell Burns
Savient Financial, Inc.
(949) 632-3991
68 Total Sales
-
J
Seller's Agent in 2017
Jon Robertson
Taylor Morrison Services, Inc
Map
Source: California Regional Multiple Listing Service (CRMLS)
MLS Number: 170045805
APN: 160-690-18-03
- 4304 Pacifica Way Unit 2
- 4347 Harbor Way Unit 4
- 4336 Harbor Way Unit 1
- 4366 Pacifica Way Unit 7
- 4370 Pacifica Way
- 4376 Pacifica Way Unit 2
- 508 Dakota Way
- 416 Alyssum Way
- 210 Belflora Way
- 468 Dakota Way
- 4455 Milano Way
- 535 Venetia Way
- 4087 Ivey Vista Way
- 1307 Calle Ultimo
- 4730 Milano Way
- 4240 Milano Way
- 4557 Avenida Privado
- 4379 Albatross Way
- 1038 Eider Way
- 1419 Enchante Way
