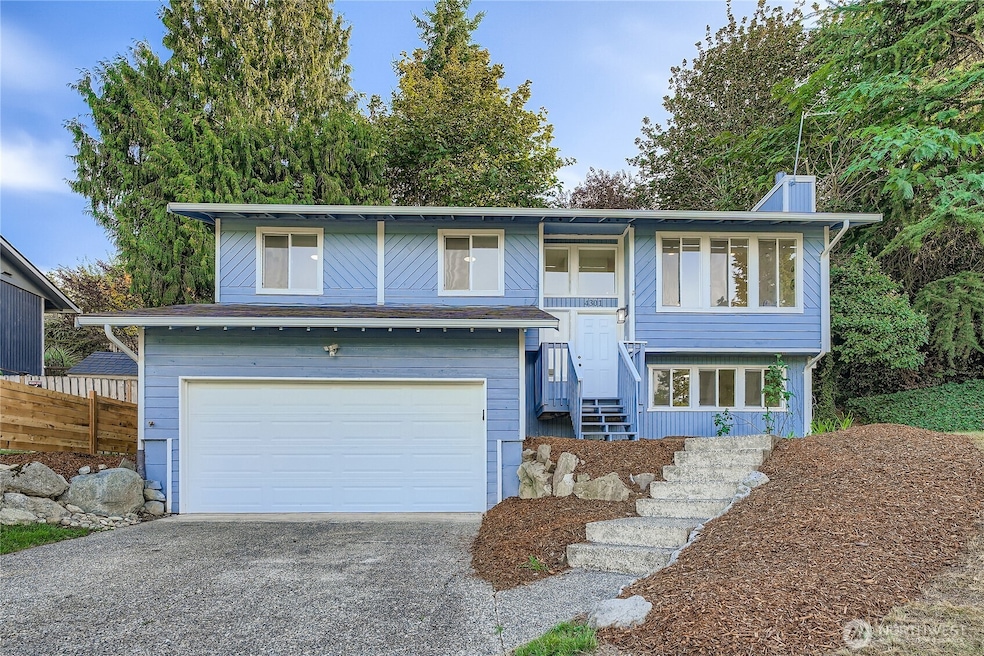4301 S 263rd St Kent, WA 98032
West Hill Cambridge NeighborhoodEstimated payment $4,213/month
Highlights
- RV Access or Parking
- Property is near public transit
- Vaulted Ceiling
- Deck
- Territorial View
- Wood Flooring
About This Home
Welcome home to this beautifully renovated 4-bedroom, 3-bathroom gem! Thoughtful updates throughout include a brand-new kitchen, new bathrooms, new flooring, & all-new appliances. The bright & open living space is perfect for gatherings with friends, while the kitchen shines with a skylight that fills the space with natural light and opens to a deck overlooking the backyard ideal for indoor-outdoor entertaining. Retreat to the spacious primary suite with its own private bathroom, designed for relaxation. The lower level offers even more living space with a comfortable family room, an additional bedroom, & a full bathroom—perfect for guests or multi-generational living, modern updates, & two car garage. Close to 15 ,167, golf course
Source: Northwest Multiple Listing Service (NWMLS)
MLS#: 2426526
Open House Schedule
-
Sunday, September 21, 202511:00 to 1:00 pm9/21/2025 11:00:00 PM +00:009/21/2025 1:00:00 PM +00:00Add to Calendar
Home Details
Home Type
- Single Family
Est. Annual Taxes
- $5,247
Year Built
- Built in 1977
Lot Details
- 8,276 Sq Ft Lot
- North Facing Home
- Steep Slope
Parking
- 2 Car Attached Garage
- RV Access or Parking
Home Design
- Split Foyer
- Slab Foundation
- Poured Concrete
- Composition Roof
- Wood Siding
Interior Spaces
- 2,050 Sq Ft Home
- Multi-Level Property
- Vaulted Ceiling
- Skylights
- 2 Fireplaces
- Wood Burning Fireplace
- Dining Room
- Territorial Views
- Storm Windows
- Finished Basement
Kitchen
- Walk-In Pantry
- Stove
- Microwave
- Dishwasher
- Disposal
Flooring
- Wood
- Carpet
- Vinyl
Bedrooms and Bathrooms
Laundry
- Dryer
- Washer
Outdoor Features
- Deck
Location
- Property is near public transit
- Property is near a bus stop
Utilities
- Forced Air Heating and Cooling System
- Water Heater
Community Details
- No Home Owners Association
- Cambridge Subdivision
Listing and Financial Details
- Down Payment Assistance Available
- Visit Down Payment Resource Website
- Assessor Parcel Number 3832710240
Map
Home Values in the Area
Average Home Value in this Area
Tax History
| Year | Tax Paid | Tax Assessment Tax Assessment Total Assessment is a certain percentage of the fair market value that is determined by local assessors to be the total taxable value of land and additions on the property. | Land | Improvement |
|---|---|---|---|---|
| 2024 | $5,247 | $528,000 | $151,000 | $377,000 |
| 2023 | $5,171 | $481,000 | $138,000 | $343,000 |
| 2022 | $4,430 | $486,000 | $147,000 | $339,000 |
| 2021 | $4,050 | $392,000 | $134,000 | $258,000 |
| 2020 | $3,887 | $336,000 | $116,000 | $220,000 |
| 2018 | $4,059 | $310,000 | $94,000 | $216,000 |
| 2017 | $3,491 | $279,000 | $94,000 | $185,000 |
| 2016 | $3,219 | $244,000 | $90,000 | $154,000 |
| 2015 | $3,042 | $215,000 | $91,000 | $124,000 |
| 2014 | -- | $204,000 | $85,000 | $119,000 |
| 2013 | -- | $172,000 | $85,000 | $87,000 |
Property History
| Date | Event | Price | Change | Sq Ft Price |
|---|---|---|---|---|
| 09/16/2025 09/16/25 | Pending | -- | -- | -- |
| 09/09/2025 09/09/25 | For Sale | $715,000 | -- | $349 / Sq Ft |
Purchase History
| Date | Type | Sale Price | Title Company |
|---|---|---|---|
| Warranty Deed | $324,000 | Rainier Title | |
| Warranty Deed | $153,000 | -- | |
| Interfamily Deed Transfer | -- | Chicago Title Insurance Co | |
| Warranty Deed | $129,950 | Chicago Title Insurance Co |
Mortgage History
| Date | Status | Loan Amount | Loan Type |
|---|---|---|---|
| Open | $92,000 | Credit Line Revolving | |
| Closed | $85,000 | Unknown | |
| Closed | $64,800 | Stand Alone Second | |
| Open | $259,200 | Balloon | |
| Previous Owner | $91,400 | Credit Line Revolving | |
| Previous Owner | $137,700 | No Value Available | |
| Previous Owner | $128,630 | FHA |
Source: Northwest Multiple Listing Service (NWMLS)
MLS Number: 2426526
APN: 383271-0240
- 26308 42nd Ave S
- 4058 S 262nd St
- 4524 Carnaby St
- 26925 Avon Ct
- 27103 41st Place S
- 27110 46th Ave S
- 4705 S 272nd St
- 25312 42nd Place S
- 3037 S 265th St
- 4233 S 252nd Place
- The Wren Plan at Star Lake Crossing
- The Laurel Plan at Star Lake Crossing
- The Lark Plan at Star Lake Crossing
- The Hazel Plan at Star Lake Crossing
- The Juniper Plan at Star Lake Crossing
- The Sterling Plan at Star Lake Crossing
- The Willow Plan at Star Lake Crossing
- The Finch Plan at Star Lake Crossing
- The Avalon Plan at Star Lake Crossing
- The Garland Plan at Star Lake Crossing







