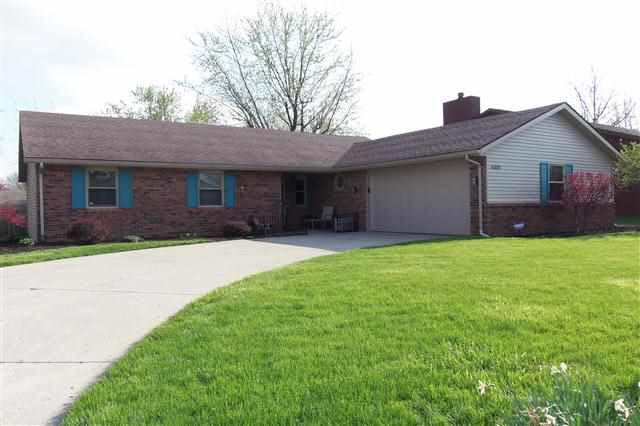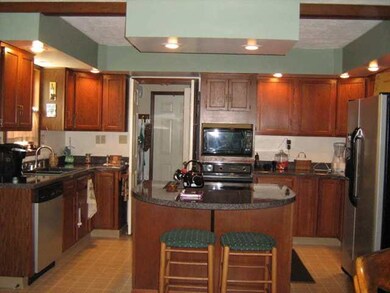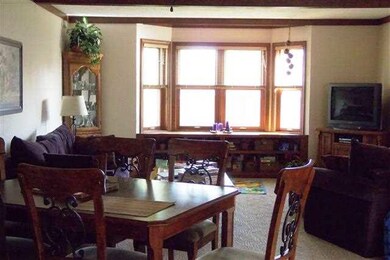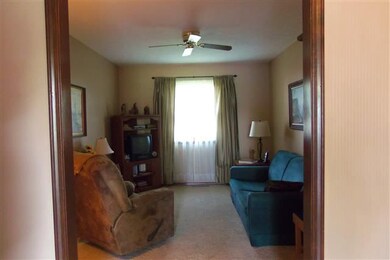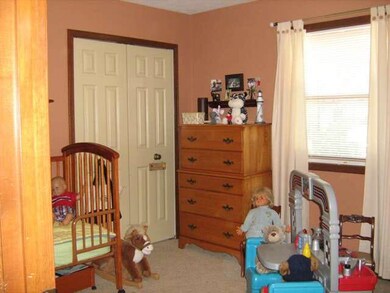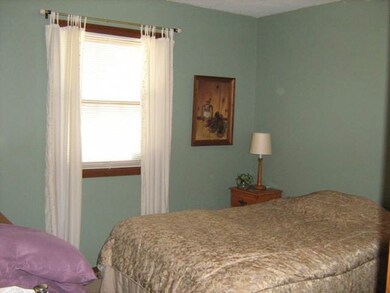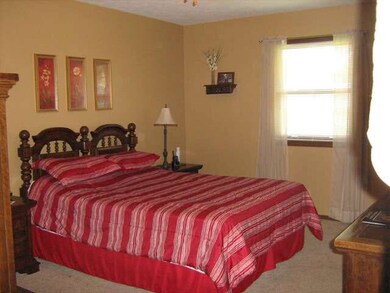
4301 W Castleton Ct Muncie, IN 47304
Highlights
- Ranch Style House
- 2 Car Attached Garage
- Forced Air Heating and Cooling System
- Covered Patio or Porch
- Shed
- Privacy Fence
About This Home
As of April 2018Enjoy great subdivision on a Cul De Sac: Curved Drive way to 2 car attached garage, w/ built in drop tool table for handy man. Large entry to formal living room them large great room with open kitchen for entertaining. Appliances are stainless steel and remain with home. Flat top electric range, air vent still in place if needed. Home has 3 bedrooms, master with walk-in-closet & dressing area, full bath. Home is updated with newer vinyl windows & roof. Patio is off kitchen & yard is professionally done. Fenced yard. Office is off kitchen or can use as pantry. Leased water softner alarm system is for fire, breakage - med alert. 2 newer steel doors. Must see inside!!
Home Details
Home Type
- Single Family
Est. Annual Taxes
- $1,113
Year Built
- Built in 1982
Lot Details
- 8,712 Sq Ft Lot
- Lot Dimensions are 77x112
- Privacy Fence
- Level Lot
Home Design
- Ranch Style House
- Brick Exterior Construction
- Slab Foundation
- Shingle Roof
Bedrooms and Bathrooms
- 3 Bedrooms
- 2 Full Bathrooms
Parking
- 2 Car Attached Garage
- Driveway
Outdoor Features
- Covered Patio or Porch
- Shed
Utilities
- Forced Air Heating and Cooling System
- Heating System Uses Gas
- Cable TV Available
Additional Features
- Disposal
- Washer Hookup
Listing and Financial Details
- Assessor Parcel Number 181106336028000037
Ownership History
Purchase Details
Home Financials for this Owner
Home Financials are based on the most recent Mortgage that was taken out on this home.Purchase Details
Home Financials for this Owner
Home Financials are based on the most recent Mortgage that was taken out on this home.Purchase Details
Home Financials for this Owner
Home Financials are based on the most recent Mortgage that was taken out on this home.Similar Homes in Muncie, IN
Home Values in the Area
Average Home Value in this Area
Purchase History
| Date | Type | Sale Price | Title Company |
|---|---|---|---|
| Interfamily Deed Transfer | -- | None Available | |
| Deed | -- | None Available | |
| Warranty Deed | -- | Youngs Title |
Mortgage History
| Date | Status | Loan Amount | Loan Type |
|---|---|---|---|
| Open | $126,800 | New Conventional | |
| Previous Owner | $96,400 | New Conventional | |
| Previous Owner | $91,000 | Future Advance Clause Open End Mortgage |
Property History
| Date | Event | Price | Change | Sq Ft Price |
|---|---|---|---|---|
| 04/12/2018 04/12/18 | Sold | $133,000 | 0.0% | $81 / Sq Ft |
| 03/19/2018 03/19/18 | Pending | -- | -- | -- |
| 02/22/2018 02/22/18 | For Sale | $133,000 | +10.4% | $81 / Sq Ft |
| 08/12/2013 08/12/13 | Sold | $120,500 | 0.0% | $73 / Sq Ft |
| 08/12/2013 08/12/13 | Sold | $120,500 | -1.6% | $73 / Sq Ft |
| 07/08/2013 07/08/13 | Pending | -- | -- | -- |
| 07/05/2013 07/05/13 | Pending | -- | -- | -- |
| 07/01/2013 07/01/13 | Price Changed | $122,500 | -3.5% | $75 / Sq Ft |
| 01/29/2013 01/29/13 | For Sale | $126,900 | 0.0% | $77 / Sq Ft |
| 07/30/2012 07/30/12 | For Sale | $126,900 | -- | $77 / Sq Ft |
Tax History Compared to Growth
Tax History
| Year | Tax Paid | Tax Assessment Tax Assessment Total Assessment is a certain percentage of the fair market value that is determined by local assessors to be the total taxable value of land and additions on the property. | Land | Improvement |
|---|---|---|---|---|
| 2024 | $1,903 | $178,500 | $32,600 | $145,900 |
| 2023 | $1,748 | $162,400 | $27,200 | $135,200 |
| 2022 | $1,710 | $158,600 | $27,200 | $131,400 |
| 2021 | $1,475 | $135,100 | $25,300 | $109,800 |
| 2020 | $1,380 | $125,600 | $22,000 | $103,600 |
| 2019 | $1,286 | $116,200 | $22,000 | $94,200 |
Agents Affiliated with this Home
-
Kari Blevins

Seller's Agent in 2018
Kari Blevins
Coldwell Banker Real Estate Group
(765) 729-7977
174 Total Sales
-
Sue Hiatt

Buyer's Agent in 2018
Sue Hiatt
Hiatt Realty
(765) 729-1461
121 Total Sales
-
Cindy Link

Seller's Agent in 2013
Cindy Link
RE/MAX
(765) 744-4149
83 Total Sales
-
Aaron Orr

Buyer's Agent in 2013
Aaron Orr
RE/MAX
(765) 212-1111
738 Total Sales
-
R
Buyer's Agent in 2013
Ryan Orr
RE/MAX
Map
Source: Indiana Regional MLS
MLS Number: 20059779
APN: 18-11-06-336-028.000-003
- 4104 W Friar Dr
- 2304 N Kensington Way
- 2305 N Kensington Way
- 4208 W Robinwood Dr
- Lot 1 Etchison N Morrison Rd
- 0 W Hessler Rd Unit 202533017
- 0 W Hessler Rd Unit 202530988
- 0 W Hessler Rd Unit 1 202304259
- 3700 BLK W Bethel Ave
- 4705 W Bayswater Dr
- 3541 W Johnson Cir
- 4601 W Legacy Dr
- 3718 N Lakeside Dr
- 1701 N Winthrop Rd
- Freeport Plan at Storer Estates
- Aldridge Plan at Storer Estates
- Stamford Plan at Storer Estates
- Bellamy Plan at Storer Estates
- 3603 N Lakeside Dr
- 1705 N Riley Rd
