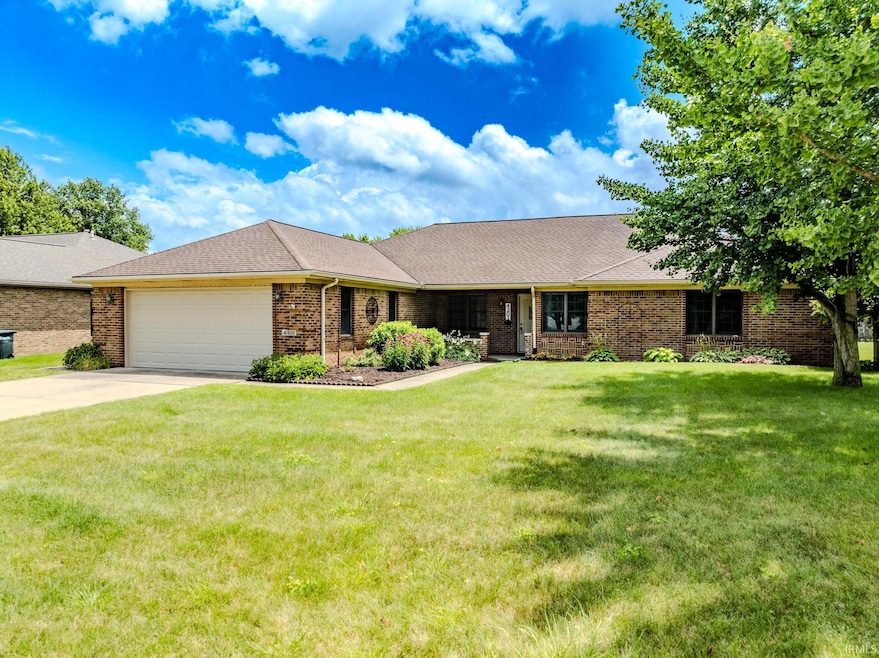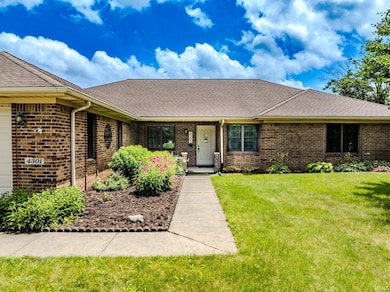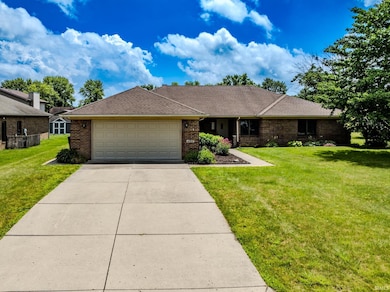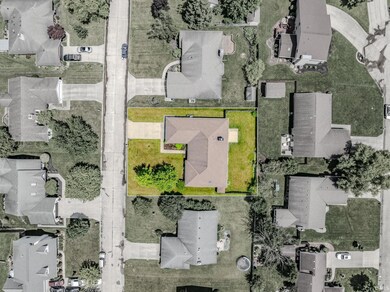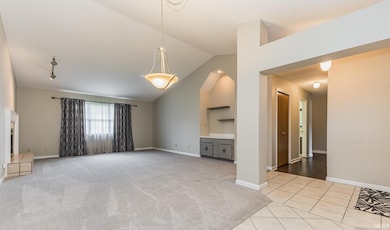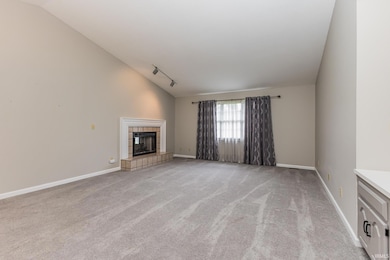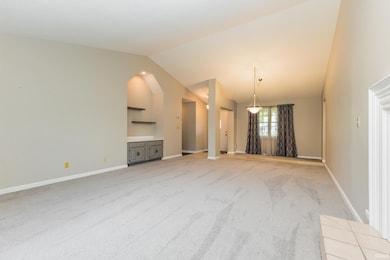
4301 W Friar Dr Muncie, IN 47304
Robinwood NeighborhoodEstimated payment $1,854/month
Highlights
- Traditional Architecture
- 2 Car Attached Garage
- Tile Flooring
- Covered Patio or Porch
- Walk-In Closet
- En-Suite Primary Bedroom
About This Home
Robinwood Estates! This home has over 2300 square feet, 4 bedrooms, and 2.5 baths all on one level! When you enter the home you are greeted by the spacious great room with living area, dining area, and dual sided fireplace. The living room features built in storage and shelves. The large kitchen is to your left and features solid surface countertops and all appliances stay! The kitchen has an island which is perfect for meal prep and bar seating and looks out to the family room. The family room is on the other side of the dual sided fireplace and has French doors that open to the fenced back yard. There are 4 bedrooms off the hall along with the hall full bath. The primary bedroom is large and features the other full bath and large walk in closet. Located just off the kitchen is the laundry and utility room with half bath. This home has a 2 car attached garage and a convenient storage shed in the yard to store lawn tools. This property has been well maintained. Recent updates include: New furnace and central air 2024, new garage overhead door and garage service door 2024, new carpet in 3 of the bedrooms 2025, fresh paint 2025, roof in 2013, and more.
Listing Agent
RE/MAX Real Estate Groups Brokerage Phone: 765-760-4556 Listed on: 07/01/2025

Home Details
Home Type
- Single Family
Est. Annual Taxes
- $2,642
Year Built
- Built in 1989
Lot Details
- 10,193 Sq Ft Lot
- Lot Dimensions are 85x120
- Privacy Fence
- Level Lot
Parking
- 2 Car Attached Garage
- Driveway
- Off-Street Parking
Home Design
- Traditional Architecture
- Brick Exterior Construction
- Slab Foundation
- Shingle Roof
Interior Spaces
- 1-Story Property
- Living Room with Fireplace
- Kitchen Island
- Laundry on main level
Flooring
- Carpet
- Tile
- Vinyl
Bedrooms and Bathrooms
- 4 Bedrooms
- En-Suite Primary Bedroom
- Walk-In Closet
Outdoor Features
- Covered Patio or Porch
Schools
- Westview Elementary School
- Northside Middle School
- Central High School
Utilities
- Forced Air Heating and Cooling System
- Heating System Uses Gas
Community Details
- Robinwood Estates Subdivision
Listing and Financial Details
- Assessor Parcel Number 18-11-06-335-010.000-003
Map
Home Values in the Area
Average Home Value in this Area
Tax History
| Year | Tax Paid | Tax Assessment Tax Assessment Total Assessment is a certain percentage of the fair market value that is determined by local assessors to be the total taxable value of land and additions on the property. | Land | Improvement |
|---|---|---|---|---|
| 2024 | $2,642 | $252,400 | $35,800 | $216,600 |
| 2023 | $2,424 | $230,600 | $29,800 | $200,800 |
| 2022 | $2,262 | $214,400 | $29,800 | $184,600 |
| 2021 | $1,919 | $180,100 | $27,700 | $152,400 |
| 2020 | $1,797 | $167,900 | $24,100 | $143,800 |
| 2019 | $1,756 | $158,400 | $24,100 | $134,300 |
Property History
| Date | Event | Price | Change | Sq Ft Price |
|---|---|---|---|---|
| 08/17/2025 08/17/25 | Pending | -- | -- | -- |
| 07/01/2025 07/01/25 | For Sale | $299,900 | -- | $130 / Sq Ft |
Purchase History
| Date | Type | Sale Price | Title Company |
|---|---|---|---|
| Interfamily Deed Transfer | -- | None Available | |
| Warranty Deed | -- | None Available | |
| Quit Claim Deed | -- | None Available | |
| Warranty Deed | -- | None Available |
Mortgage History
| Date | Status | Loan Amount | Loan Type |
|---|---|---|---|
| Open | $112,000 | New Conventional | |
| Closed | $114,300 | New Conventional | |
| Closed | $22,950 | Unknown | |
| Closed | $122,400 | New Conventional | |
| Previous Owner | $15,000 | Credit Line Revolving | |
| Previous Owner | $143,738 | New Conventional | |
| Previous Owner | $141,800 | New Conventional | |
| Previous Owner | $40,000 | Credit Line Revolving |
Similar Homes in Muncie, IN
Source: Indiana Regional MLS
MLS Number: 202525258
APN: 18-11-06-335-010.000-003
- 4104 W Friar Dr
- 2304 N Kensington Way
- 2305 N Kensington Way
- 0 W Hessler Rd Unit 202533017
- 0 W Hessler Rd Unit 202530988
- 0 W Hessler Rd Unit 1 202304259
- Lot 1 Etchison N Morrison Rd
- 3705 W Pettigrew Dr
- 3700 BLK W Bethel Ave
- 2405 N Roxbury Ln
- 3541 W Johnson Cir
- 4601 W Legacy Dr
- 3718 N Lakeside Dr
- 1213 N Regency Pkwy
- 3603 N Lakeside Dr
- 1408 N Regency Pkwy
- 1701 N Winthrop Rd
- Freeport Plan at Storer Estates
- Aldridge Plan at Storer Estates
- Stamford Plan at Storer Estates
