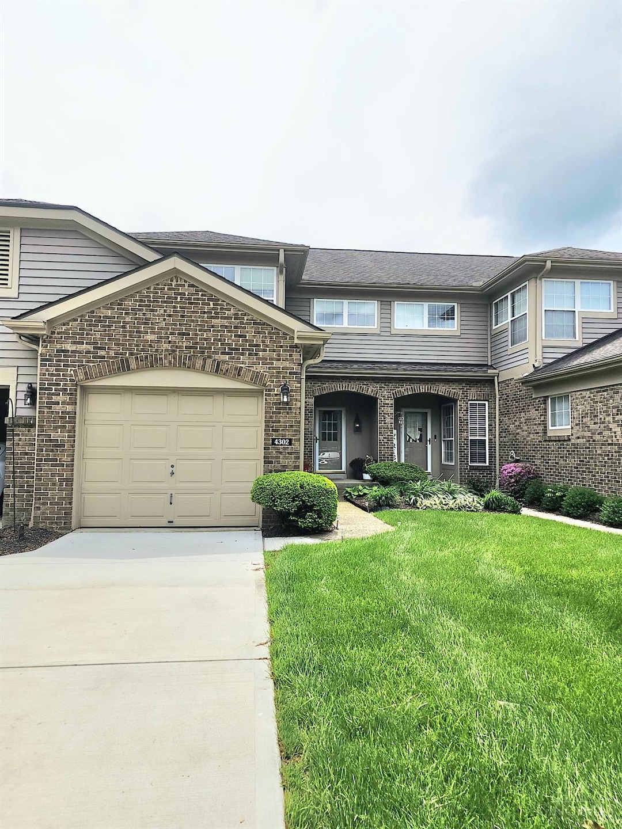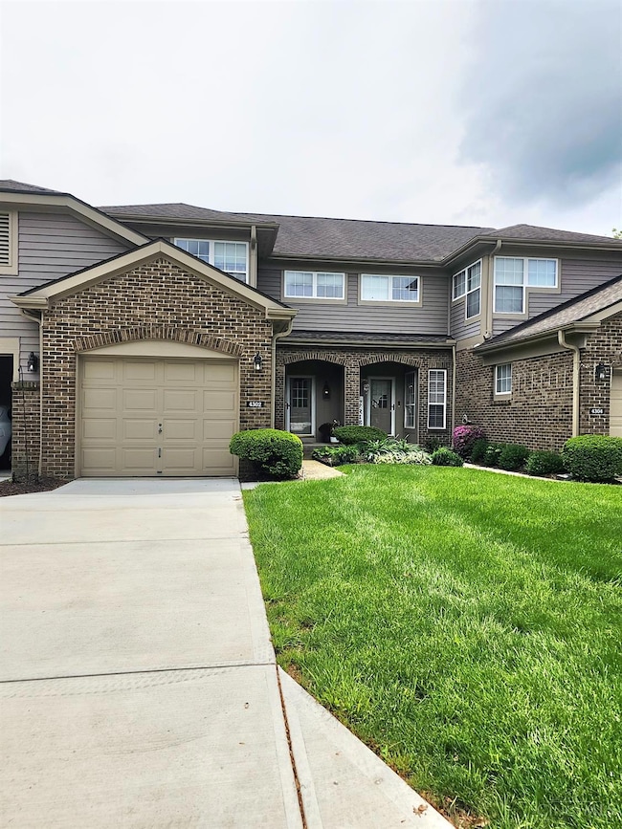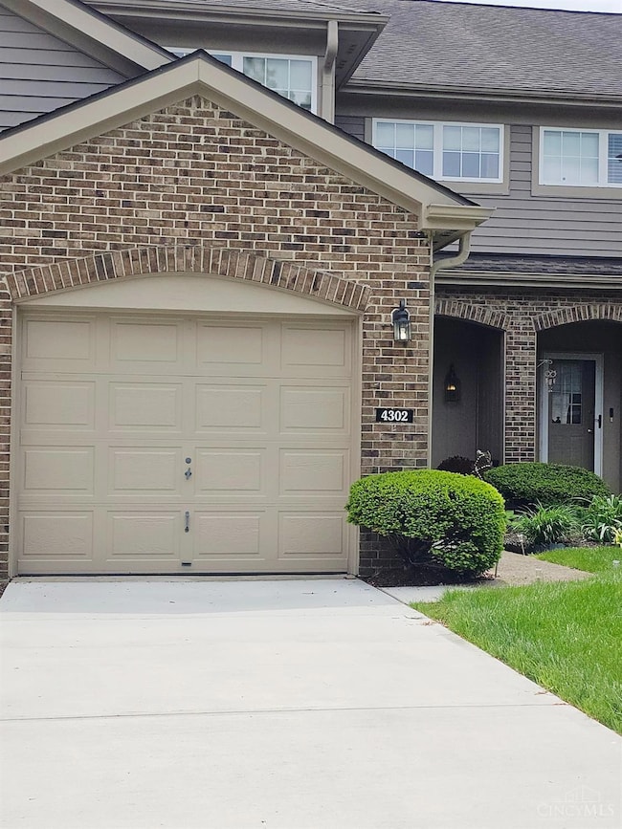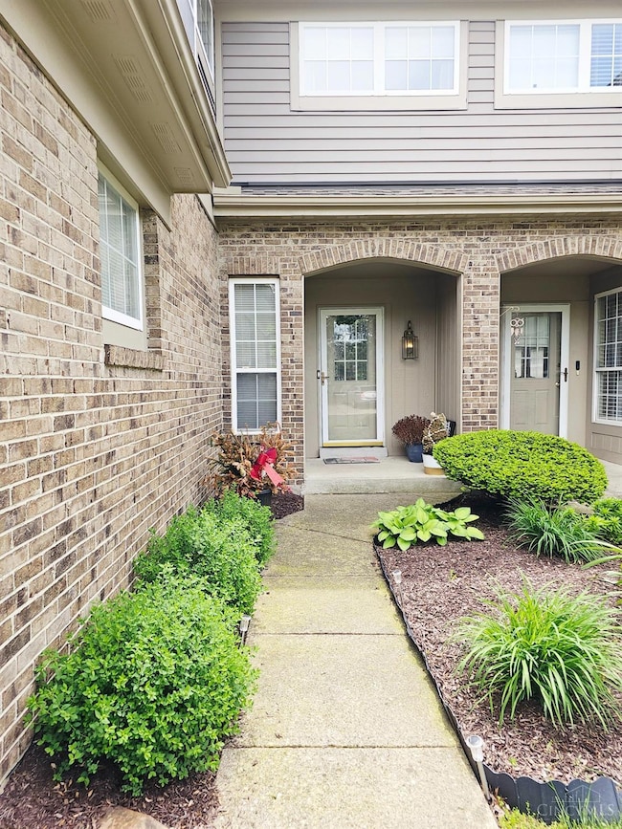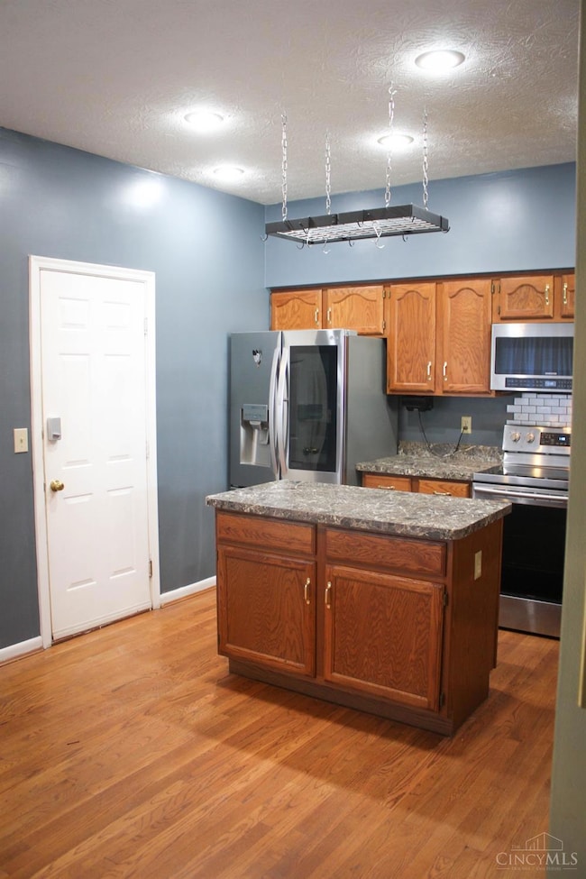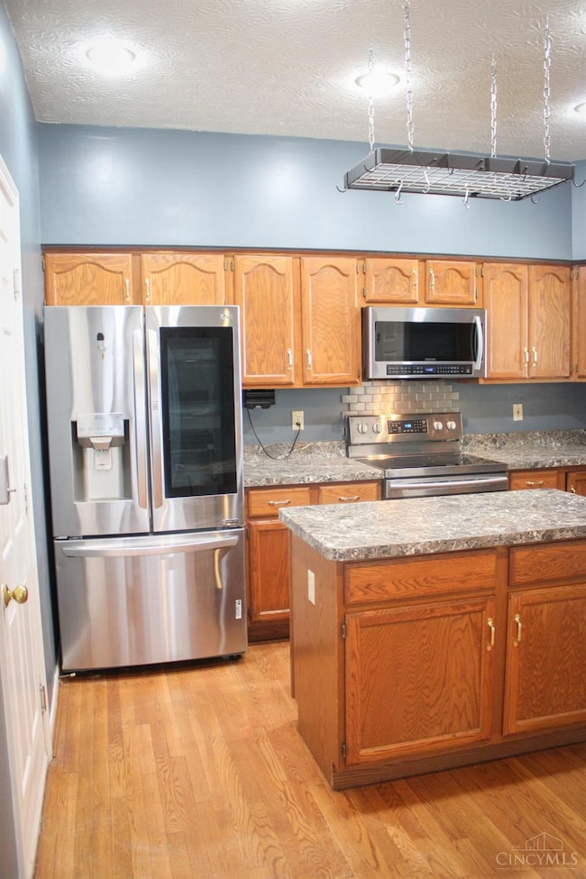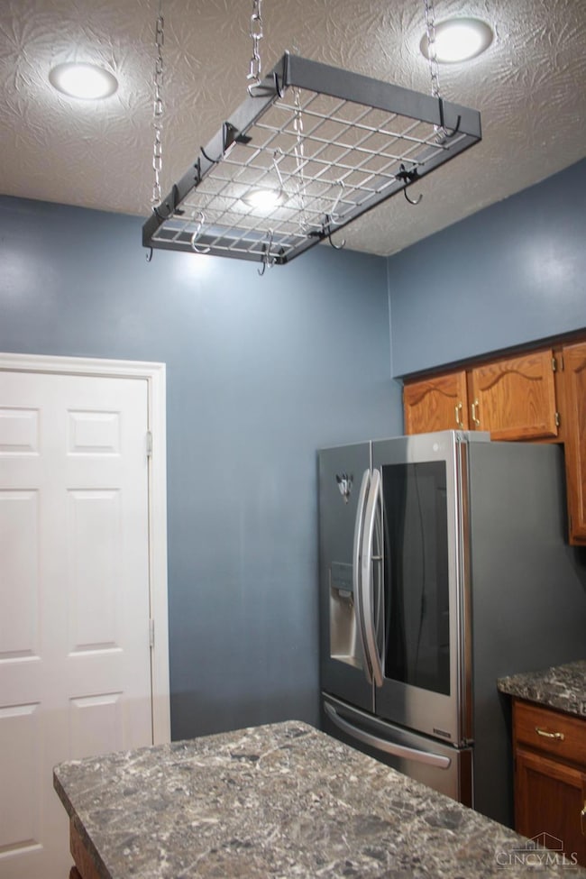4302 Courageous Cir Unit 83 Cincinnati, OH 45252
Estimated payment $2,086/month
Total Views
25,872
3
Beds
4
Baths
2,345
Sq Ft
$126
Price per Sq Ft
Highlights
- Deck
- Transitional Architecture
- Main Floor Bedroom
- Living Room with Fireplace
- Wood Flooring
- Walk-In Closet
About This Home
Make this your new home. This townhome is spacious with 3 bedrooms and 4 bathrooms. It has a finished lower level and a wet bar, perfect for entertaining guests. The outdoor deck offers a serene escape, ideal for morning coffee or evening relaxation. The attached garage provides convenience and storage. The seller is motivated, making this an excellent opportunity to own a great townhome in the desirable Yacht Club Community.
Townhouse Details
Home Type
- Townhome
Est. Annual Taxes
- $2,466
Year Built
- Built in 1994
HOA Fees
- $335 Monthly HOA Fees
Parking
- 1 Car Garage
Home Design
- Transitional Architecture
- Entry on the 1st floor
- Brick Exterior Construction
- Poured Concrete
- Shingle Roof
Interior Spaces
- 2,345 Sq Ft Home
- 2-Story Property
- Vinyl Clad Windows
- Insulated Windows
- Living Room with Fireplace
- Wood Flooring
- Basement Fills Entire Space Under The House
Kitchen
- Microwave
- Dishwasher
Bedrooms and Bathrooms
- 3 Bedrooms
- Main Floor Bedroom
- Walk-In Closet
Outdoor Features
- Deck
- Patio
Utilities
- Forced Air Heating and Cooling System
- Natural Gas Not Available
- Gas Water Heater
Community Details
- Association fees include snow removal, association dues, landscapingcommunity, professionalmgt
- Yacht Club Subdivision
Map
Create a Home Valuation Report for This Property
The Home Valuation Report is an in-depth analysis detailing your home's value as well as a comparison with similar homes in the area
Home Values in the Area
Average Home Value in this Area
Tax History
| Year | Tax Paid | Tax Assessment Tax Assessment Total Assessment is a certain percentage of the fair market value that is determined by local assessors to be the total taxable value of land and additions on the property. | Land | Improvement |
|---|---|---|---|---|
| 2024 | $4,793 | $89,940 | $10,500 | $79,440 |
| 2023 | $4,822 | $89,940 | $10,500 | $79,440 |
| 2022 | $3,805 | $57,880 | $8,750 | $49,130 |
| 2021 | $3,772 | $57,880 | $8,750 | $49,130 |
| 2020 | $3,812 | $57,880 | $8,750 | $49,130 |
| 2019 | $3,753 | $53,200 | $8,750 | $44,450 |
| 2018 | $3,365 | $53,200 | $8,750 | $44,450 |
| 2017 | $3,187 | $53,200 | $8,750 | $44,450 |
| 2016 | $2,835 | $46,690 | $8,050 | $38,640 |
| 2015 | $2,863 | $46,690 | $8,050 | $38,640 |
| 2014 | $2,868 | $46,690 | $8,050 | $38,640 |
| 2013 | $2,966 | $50,750 | $8,750 | $42,000 |
Source: Public Records
Property History
| Date | Event | Price | List to Sale | Price per Sq Ft | Prior Sale |
|---|---|---|---|---|---|
| 05/07/2025 05/07/25 | For Sale | $295,000 | 0.0% | $126 / Sq Ft | |
| 05/01/2025 05/01/25 | Off Market | $295,000 | -- | -- | |
| 04/19/2025 04/19/25 | Off Market | $295,000 | -- | -- | |
| 04/18/2025 04/18/25 | Price Changed | $295,000 | 0.0% | $126 / Sq Ft | |
| 04/18/2025 04/18/25 | For Sale | $295,000 | -1.0% | $126 / Sq Ft | |
| 04/09/2025 04/09/25 | Off Market | $297,999 | -- | -- | |
| 04/05/2025 04/05/25 | Price Changed | $297,999 | -0.7% | $127 / Sq Ft | |
| 02/05/2025 02/05/25 | Price Changed | $299,999 | -1.6% | $128 / Sq Ft | |
| 01/27/2025 01/27/25 | Price Changed | $305,000 | -4.1% | $130 / Sq Ft | |
| 01/16/2025 01/16/25 | For Sale | $317,900 | +109.1% | $136 / Sq Ft | |
| 11/23/2015 11/23/15 | Off Market | $152,000 | -- | -- | |
| 08/24/2015 08/24/15 | Sold | $152,000 | -3.7% | $65 / Sq Ft | View Prior Sale |
| 07/11/2015 07/11/15 | Pending | -- | -- | -- | |
| 04/03/2015 04/03/15 | For Sale | $157,900 | -- | $67 / Sq Ft |
Source: MLS of Greater Cincinnati (CincyMLS)
Purchase History
| Date | Type | Sale Price | Title Company |
|---|---|---|---|
| Warranty Deed | -- | Attorney | |
| Limited Warranty Deed | $185,000 | Classic Title Agency Llc | |
| Warranty Deed | $145,000 | Commitment Title Agency Inc | |
| Warranty Deed | -- | -- | |
| Warranty Deed | -- | -- |
Source: Public Records
Mortgage History
| Date | Status | Loan Amount | Loan Type |
|---|---|---|---|
| Open | $152,000 | VA | |
| Previous Owner | $187,514 | Fannie Mae Freddie Mac | |
| Previous Owner | $85,000 | Unknown |
Source: Public Records
Source: MLS of Greater Cincinnati (CincyMLS)
MLS Number: 1827698
APN: 510-0183-0412
Nearby Homes
- 4281 Defender Dr
- 9940 Regatta Dr
- 4352 Courageous Cir Unit 59
- 4200 Endeavor Dr
- 4493 Summerwind Ct
- 4210 Endeavor Dr
- 4220 Endeavor Dr Unit 302
- 4200 Endeavor Dr Unit 304
- 9940 Prechtel Rd
- 9995 Weatherly Ct
- 4198 Intrepid Dr
- 10054 Prechtel Rd
- 3834 Enterprise Cir
- 10114 Spiritoak Ln
- 9873 Kittywood Dr
- 3916 Enterprise Cir
- 3776 Sagebrush Ln
- 3724 Yellowstone Dr
- 5077 Pebblevalley Dr
- 9908 Pebbleknoll Dr
- 3374 Deshler Dr
- 3962 Woodsong Dr
- 9642 Crosley Farm Dr Unit 70
- 9311 Marker Dr
- 2753 Townterrace Dr
- 2782 Redharvest Ln
- 3231-3243 Sovereign Dr
- 10883 Newmarket Dr
- 2663 Impala Dr
- 3701 W Galbraith Rd Unit 52
- 3318 W Galbraith Rd
- 3295 Rocker Dr
- 2300 Walden Glen Cir
- 2937 Overdale Dr
- 8250 Royal Heights Dr
- 2763 Quaker Ct
- 8375 Pippin Rd
- 6255 Springdale Rd
- 6801 Cheviot Rd Unit 1
- 6801 Cheviot Rd Unit 2
