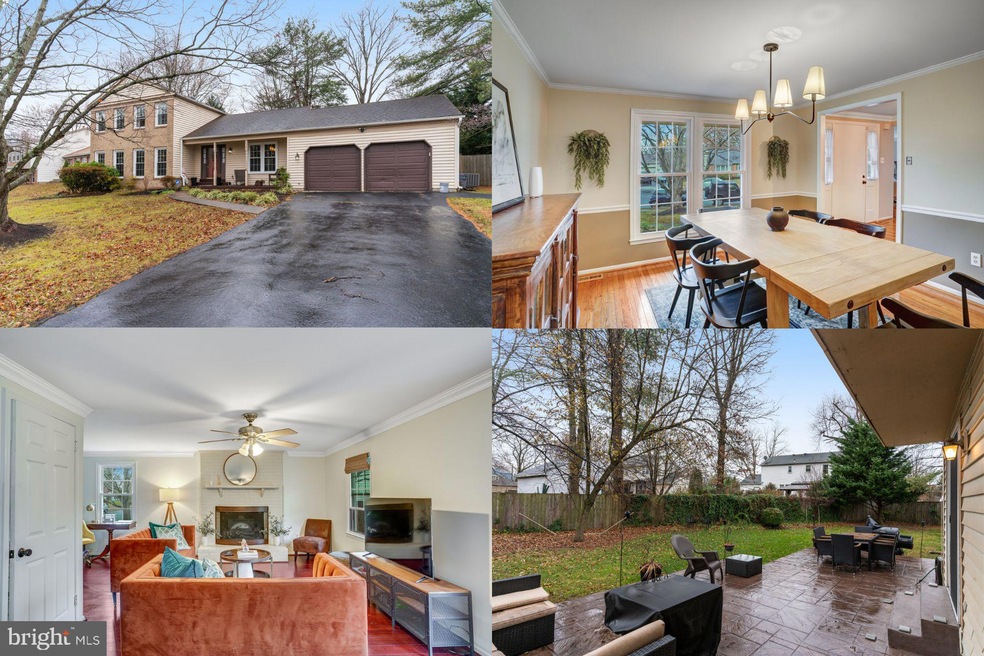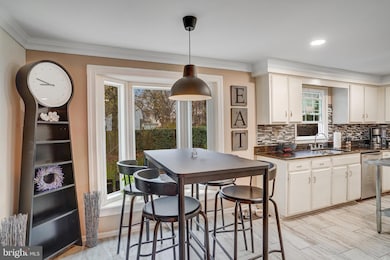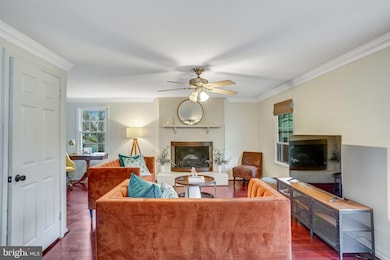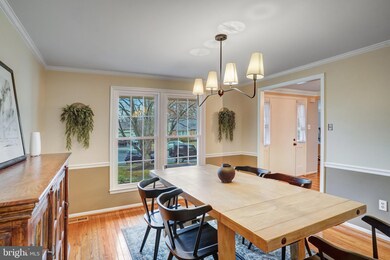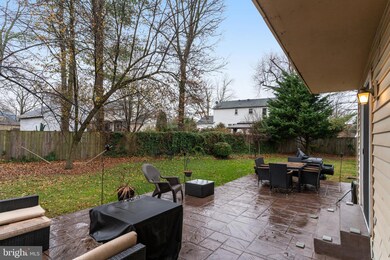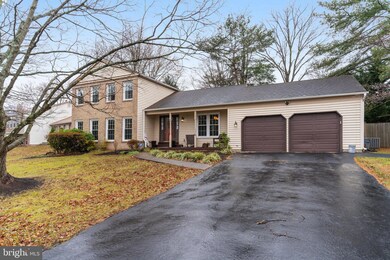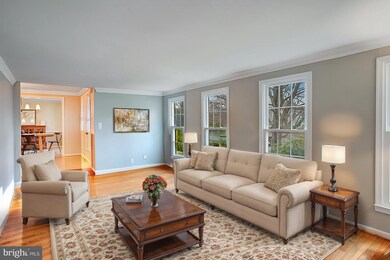
4302 Cub Run Rd Chantilly, VA 20151
Highlights
- Colonial Architecture
- 1 Fireplace
- Porch
- Westfield High School Rated A-
- No HOA
- 2 Car Attached Garage
About This Home
As of February 2025Discover the charm and comfort of this delightful home now available in the sought-after Pleasant Valley neighborhood. This spacious 4-bedroom residence boasts a host of recent updates, enhancing both functionality and style. Enjoy a new refrigerator, dishwasher, updated windows, and freshly installed kitchen counters. The primary and half bathrooms have been tastefully updated, and the addition of a new patio and fresh paint on the main level further enrich this inviting space.
Featuring a dining room for gatherings and a cozy family room with a fireplace, this home is perfect for entertaining or relaxing. The large backyard with a new stamped concrete patio offers ample outdoor space for enjoyment and leisure. With no HOA and a prime location, this property is a must-see for anyone looking for a blend of comfort and convenience.
Last Agent to Sell the Property
Keller Williams Realty License #0225174916 Listed on: 12/11/2024

Home Details
Home Type
- Single Family
Est. Annual Taxes
- $7,464
Year Built
- Built in 1979
Lot Details
- 10,500 Sq Ft Lot
- Back Yard Fenced
- Property is zoned 030
Parking
- 2 Car Attached Garage
- 2 Driveway Spaces
- Garage Door Opener
Home Design
- Colonial Architecture
- Brick Exterior Construction
Interior Spaces
- Property has 2 Levels
- Ceiling Fan
- 1 Fireplace
- Finished Basement
- Basement Fills Entire Space Under The House
- Attic Fan
Bedrooms and Bathrooms
- 4 Bedrooms
Outdoor Features
- Patio
- Porch
Schools
- Virginia Run Elementary School
- Stone Middle School
- Westfield High School
Utilities
- Central Air
- Heat Pump System
- Electric Water Heater
Community Details
- No Home Owners Association
- Pleasant Valley Subdivision
Listing and Financial Details
- Tax Lot 50-A
- Assessor Parcel Number 0334 02 0050A
Ownership History
Purchase Details
Home Financials for this Owner
Home Financials are based on the most recent Mortgage that was taken out on this home.Purchase Details
Purchase Details
Home Financials for this Owner
Home Financials are based on the most recent Mortgage that was taken out on this home.Purchase Details
Home Financials for this Owner
Home Financials are based on the most recent Mortgage that was taken out on this home.Similar Homes in Chantilly, VA
Home Values in the Area
Average Home Value in this Area
Purchase History
| Date | Type | Sale Price | Title Company |
|---|---|---|---|
| Warranty Deed | $745,000 | Chicago Title | |
| Warranty Deed | $745,000 | Chicago Title | |
| Quit Claim Deed | -- | Stewart Title | |
| Gift Deed | -- | Accommodation | |
| Warranty Deed | $379,999 | -- |
Mortgage History
| Date | Status | Loan Amount | Loan Type |
|---|---|---|---|
| Open | $699,619 | VA | |
| Closed | $699,619 | VA | |
| Previous Owner | $107,400 | New Conventional | |
| Previous Owner | $500,610 | New Conventional | |
| Previous Owner | $341,981 | Stand Alone Refi Refinance Of Original Loan | |
| Previous Owner | $373,116 | FHA | |
| Previous Owner | $259,500 | Adjustable Rate Mortgage/ARM |
Property History
| Date | Event | Price | Change | Sq Ft Price |
|---|---|---|---|---|
| 02/03/2025 02/03/25 | Sold | $745,000 | -0.7% | $296 / Sq Ft |
| 12/11/2024 12/11/24 | For Sale | $750,000 | -- | $298 / Sq Ft |
Tax History Compared to Growth
Tax History
| Year | Tax Paid | Tax Assessment Tax Assessment Total Assessment is a certain percentage of the fair market value that is determined by local assessors to be the total taxable value of land and additions on the property. | Land | Improvement |
|---|---|---|---|---|
| 2024 | $7,463 | $644,230 | $240,000 | $404,230 |
| 2023 | $6,897 | $611,140 | $240,000 | $371,140 |
| 2022 | $6,267 | $548,060 | $230,000 | $318,060 |
| 2021 | $5,552 | $473,090 | $200,000 | $273,090 |
| 2020 | $5,245 | $443,200 | $190,000 | $253,200 |
| 2019 | $5,062 | $427,700 | $185,000 | $242,700 |
| 2018 | $4,830 | $419,990 | $179,000 | $240,990 |
| 2017 | $4,638 | $399,510 | $170,000 | $229,510 |
| 2016 | $4,628 | $399,510 | $170,000 | $229,510 |
| 2015 | $4,459 | $399,510 | $170,000 | $229,510 |
| 2014 | $4,318 | $387,830 | $165,000 | $222,830 |
Agents Affiliated with this Home
-

Seller's Agent in 2025
Sarah Reynolds
Keller Williams Realty
(703) 844-3425
3,713 Total Sales
-
A
Buyer's Agent in 2025
Alice Park
Pearson Smith Realty, LLC
(571) 241-5791
4 Total Sales
Map
Source: Bright MLS
MLS Number: VAFX2211870
APN: 0334-02-0050A
- 4480 Pleasant Valley Rd
- 15221 Bicentennial Ct
- 4360 Silas Hutchinson Dr
- 43844 Churchill Glen Dr
- 4502 Cub Run Rd
- 4622 Fairfax Manor Ct
- 4616 Fairfax Manor Ct
- 4615 Fairfax Manor Ct
- 4627 Fairfax Manor Ct
- 4610 Fairfax Manor Ct
- 0 Fairfax Manor Ct Unit VAFX2160912
- 25672 Pleasant Valley Rd
- 15117 Bernadette Ct
- 44099 Peirosa Terrace
- 44083 Peirosa Terrace
- 4621 Fairfax Manor Ct
- 44057 Vaira Terrace
- 15011 Lee Jackson Memorial Hwy
- 25869 Spring Farm Cir
- 4628 Fairfax Manor Ct
