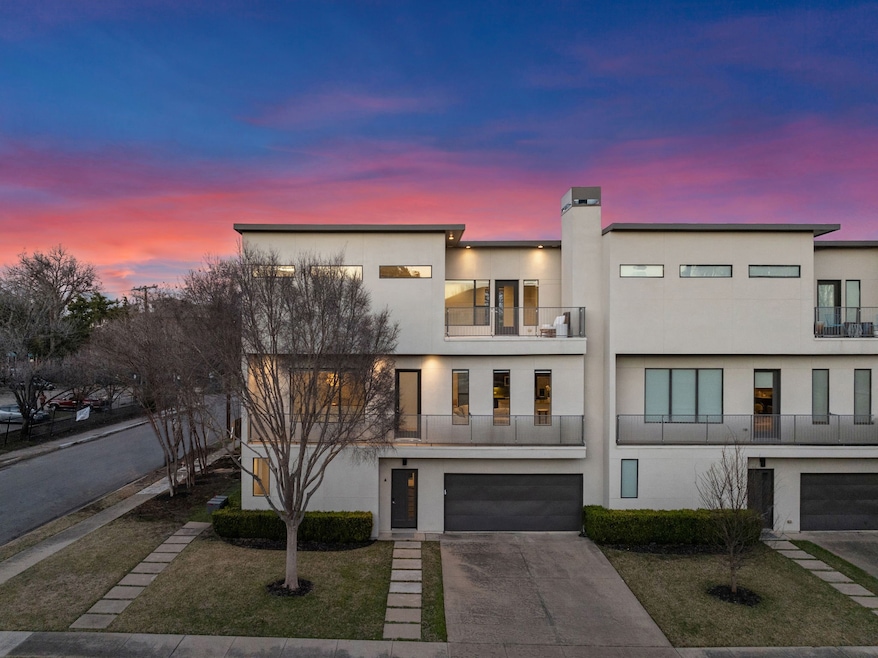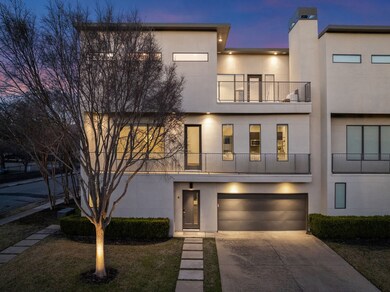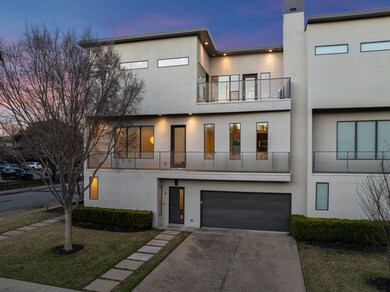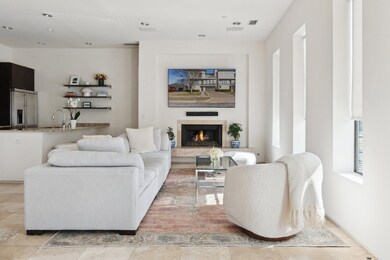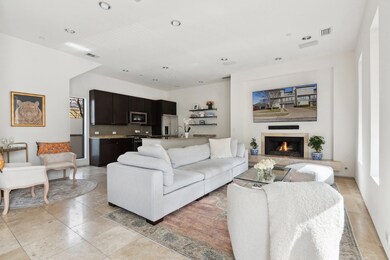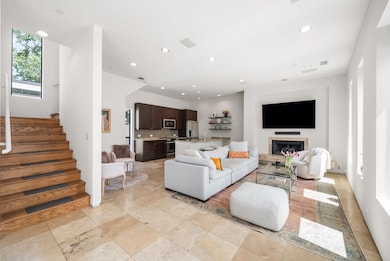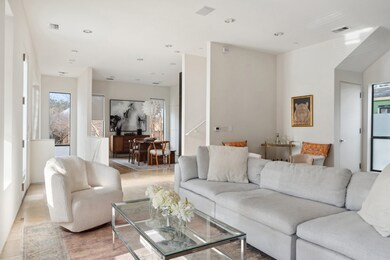4302 Deere St Unit A Dallas, TX 75204
Old East Dallas NeighborhoodEstimated payment $4,870/month
Highlights
- Rooftop Deck
- Wood Flooring
- Private Yard
- Open Floorplan
- Corner Lot
- Terrace
About This Home
Architecturally significant contemporary home designed by Alan Kagan of Dwellings, ideally located just minutes from the vibrant Knox-Henderson area and with convenient access to 75 Central Expressway. This end-unit, townhouse-style condo is surrounded by mature crepe myrtles, creating a serene treehouse feel inside while offering beautiful curb appeal outside. Oversized windows fill the home with natural light, complementing the clean, modern lines and gracious ceilings. The first level features a spacious bedroom with en-suite bath, a two-car garage with bonus storage, and a private turfed backyard framed by a stunning crepe myrtle. The second floor offers an open-concept layout ideal for entertaining, with a sleek kitchen including a gas range, stainless steel appliances, ample storage, a walk-in pantry, and an eat-in island—all flowing seamlessly into the living room with a gas fireplace and the dining area framed by a wall of western-facing windows. Hidden and tucked-away spaces throughout the home provide unique character and thoughtful design. The third floor offers a flexible loft space perfect for an office or additional living area, along with a spacious primary suite featuring skyline views from the rooftop patio, an expansive Elfa closet, dual sinks, a walk-in shower, and a brand-new large soaking tub. Freshly painted walls add to the move-in-ready appeal. Additional highlights include museum-finish walls, custom window coverings, and a tankless water heater. HOA dues include personal and common area water usage, saving on monthly bills. Washer, dryer, and refrigerator convey. Exceptional location near Downtown, Uptown, and Knox-Henderson.
Listing Agent
LPT Realty, LLC Brokerage Phone: 877-366-2213 License #0837451 Listed on: 08/08/2025

Property Details
Home Type
- Condominium
Est. Annual Taxes
- $14,365
Year Built
- Built in 2006
Lot Details
- Wood Fence
- Private Yard
HOA Fees
- $300 Monthly HOA Fees
Parking
- 2 Car Attached Garage
- Rear-Facing Garage
- Garage Door Opener
Home Design
- Slab Foundation
- Tar and Gravel Roof
Interior Spaces
- 2,130 Sq Ft Home
- 3-Story Property
- Open Floorplan
- Wired For Sound
- Built-In Features
- Ceiling Fan
- Gas Log Fireplace
- Window Treatments
- Living Room with Fireplace
- Home Security System
- Stacked Washer and Dryer
Kitchen
- Eat-In Kitchen
- Double Oven
- Gas Range
- Microwave
- Dishwasher
- Kitchen Island
- Disposal
Flooring
- Wood
- Stone
- Concrete
- Ceramic Tile
- Travertine
Bedrooms and Bathrooms
- 2 Bedrooms
- Walk-In Closet
Outdoor Features
- Balcony
- Rooftop Deck
- Patio
- Terrace
Schools
- Milam Elementary School
- North Dallas High School
Utilities
- Forced Air Zoned Heating and Cooling System
- Heating System Uses Natural Gas
- Tankless Water Heater
- Gas Water Heater
- High Speed Internet
- Cable TV Available
Listing and Financial Details
- Legal Lot and Block 14 / F/660
- Assessor Parcel Number 00C1557000000000A
Community Details
Overview
- Association fees include ground maintenance, sewer, trash, water
- See Agent Association
- Dwellings Deere Subdivision
Security
- Carbon Monoxide Detectors
- Fire and Smoke Detector
- Fire Sprinkler System
Map
Home Values in the Area
Average Home Value in this Area
Tax History
| Year | Tax Paid | Tax Assessment Tax Assessment Total Assessment is a certain percentage of the fair market value that is determined by local assessors to be the total taxable value of land and additions on the property. | Land | Improvement |
|---|---|---|---|---|
| 2025 | $13,139 | $598,000 | $162,500 | $435,500 |
| 2024 | $13,139 | $642,700 | $162,500 | $480,200 |
| 2023 | $13,139 | $489,900 | $125,000 | $364,900 |
| 2022 | $12,249 | $489,900 | $125,000 | $364,900 |
| 2021 | $12,924 | $489,900 | $125,000 | $364,900 |
| 2020 | $13,290 | $489,900 | $100,000 | $389,900 |
| 2019 | $13,939 | $489,900 | $100,000 | $389,900 |
| 2018 | $9,846 | $362,100 | $75,000 | $287,100 |
| 2017 | $8,021 | $362,100 | $75,000 | $287,100 |
| 2016 | $9,847 | $362,100 | $50,000 | $312,100 |
| 2015 | $7,476 | $362,100 | $50,000 | $312,100 |
| 2014 | $7,476 | $330,150 | $25,000 | $305,150 |
Property History
| Date | Event | Price | List to Sale | Price per Sq Ft | Prior Sale |
|---|---|---|---|---|---|
| 11/10/2025 11/10/25 | For Rent | $3,500 | 0.0% | -- | |
| 10/29/2025 10/29/25 | Price Changed | $639,990 | -0.8% | $300 / Sq Ft | |
| 08/08/2025 08/08/25 | For Sale | $645,000 | +7.5% | $303 / Sq Ft | |
| 09/27/2024 09/27/24 | Sold | -- | -- | -- | View Prior Sale |
| 08/28/2024 08/28/24 | Pending | -- | -- | -- | |
| 08/08/2024 08/08/24 | Price Changed | $600,000 | -3.2% | $282 / Sq Ft | |
| 07/12/2024 07/12/24 | For Sale | $619,900 | -- | $291 / Sq Ft |
Purchase History
| Date | Type | Sale Price | Title Company |
|---|---|---|---|
| Deed | -- | None Listed On Document | |
| Vendors Lien | -- | Ctot | |
| Vendors Lien | -- | Rtt |
Mortgage History
| Date | Status | Loan Amount | Loan Type |
|---|---|---|---|
| Open | $478,400 | New Conventional | |
| Previous Owner | $293,400 | New Conventional | |
| Previous Owner | $72,200 | Stand Alone Second | |
| Previous Owner | $288,800 | Balloon |
Source: North Texas Real Estate Information Systems (NTREIS)
MLS Number: 21024175
APN: 00C1557000000000A
- 4315 Cabell Dr
- 4321 Cabell Dr
- 4401 Cabell Dr Unit 103
- 4404 Rusk Ave
- 2325 Rusk Place
- 4419 Gennaro St
- 2323 N Carroll Ave
- 4206 Cabell Dr
- 2300 N Carroll Ave
- 2206 N Carroll Ave
- 2202 N Carroll Ave Unit 103
- 2202 N Carroll Ave Unit 104
- 2202 N Carroll Ave Unit 105
- 2202 N Carroll Ave Unit 102
- 2202 N Carroll Ave
- 2202 N Carroll Ave Unit 101
- 4522 Deere St Unit 105
- 2229 Aarhus Way
- 2245 Aarhus Way
- 2221 Aarhus Way
- 2202 N Peak St
- 4211 Cabell Dr
- 2325 Rusk Place
- 4206 Cabell Dr Unit 102
- 2203 N Carroll Ave Unit 1
- 2203 N Carroll Ave Unit 2
- 2311 N Carroll Ave Unit B
- 2315 N Carroll Ave Unit C
- 2128 Ashby St Unit 502
- 2128 Ashby St Unit 702
- 4426 Cabell Dr Unit 1102
- 4406 Capitol Ave
- 2110 N Haskell Ave
- 4223 Delano Place Unit 105
- 4522 Deere St Unit 105
- 4115 Delano Place Unit 3
- 4315 Munger Ave Unit ID1018225P
- 2660 N Haskell Ave
- 4518 Capitol Ave
- 4209 Munger Ave
