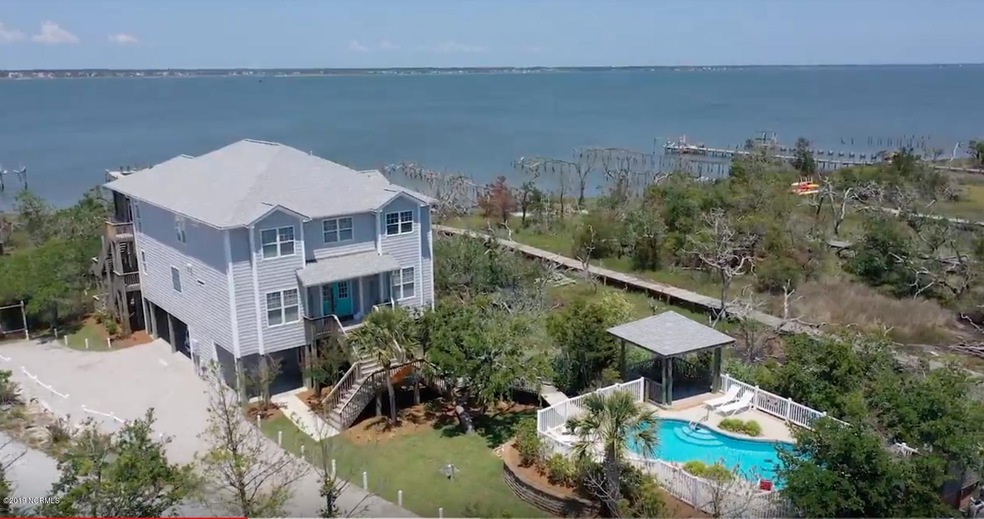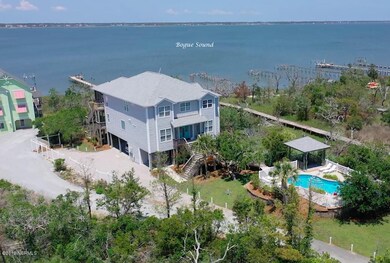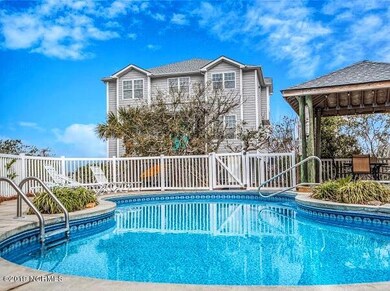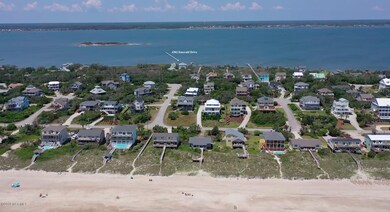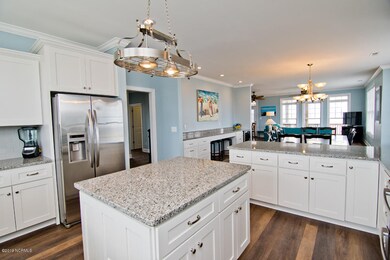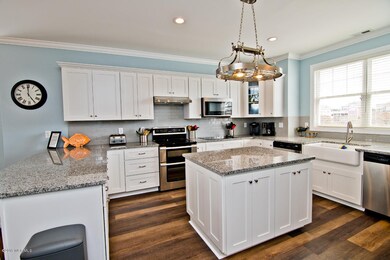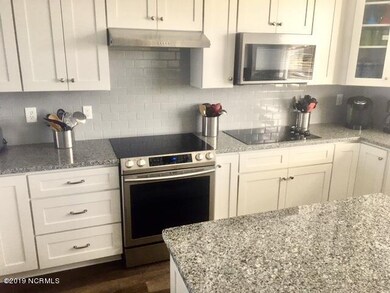
4302 Emerald Dr Emerald Isle, NC 28594
Estimated Value: $1,791,000 - $2,144,000
Highlights
- Deeded Waterfront Access Rights
- Water Views
- Home fronts a sound
- White Oak Elementary School Rated A-
- Boat Dock
- In Ground Pool
About This Home
As of March 2020Price improvement! With PERFECTION in mind, the seller planned this custom home so that occupants would have EVERYTHING needed to make life easy and wonderful! This stunning, spacious SOUND FRONT home with PRIVATE POOL, has an ELEVATOR taking you to each level. With coastal comfort in mind and boasting over 4,000 square feet, ALL 5 BEDROOMS offer a PRIVATE BATH. This inverted floorplan, with amazing COASTAL VIEWS of Bogue Sound, offers a CHEF'S kitchen, w/ NEW range, a second cooktop, (2) dishwashers, of which 1 is brand NEW, and NEW kitchen cabinets and countertops. If that isn't enough, there's a NEW ROOF (2019), 2 NEW HVAC UNITS, and NEW FLOORING. Sellers custom built this 5 bedroom home with QUALITY and LOW MAINTENANCE in mind. Only STAINLESS STEEL nails were used on the shingles, siding, trim and windows. Repainting won't be necessary, as the seller upgraded to a high grade vinyl for siding, trim and the windows. A 20 YEAR WARRANTY was included on the windows and the new (2019) architectural shingled roof came with a 30 YEAR WARRANTY. A general contractor performs an annual deck inspection, ensuring it meets the town's safety code requirements, prior to each rental season. Rental income in excess of $95,000 is expected for 2019, making this quality, low maintenance home a great investment!
Last Agent to Sell the Property
Bluewater Real Estate - EI License #95922 Listed on: 04/08/2019
Home Details
Home Type
- Single Family
Est. Annual Taxes
- $4,095
Year Built
- Built in 2005
Lot Details
- 1.11 Acre Lot
- Lot Dimensions are 75 x 193 x 81 x 178 x 56 x 77 x 82 x 150 x84 x 752
- Home fronts a sound
- Irrigation
Property Views
- Water Views
- Views of a Sound
Home Design
- Reverse Style Home
- Wood Frame Construction
- Shingle Roof
- Vinyl Siding
- Piling Construction
- Stick Built Home
Interior Spaces
- 4,116 Sq Ft Home
- 2-Story Property
- Elevator
- Furnished
- Ceiling height of 9 feet or more
- Ceiling Fan
- Blinds
- Mud Room
- Entrance Foyer
- Combination Dining and Living Room
- Home Office
- Bonus Room
- Pull Down Stairs to Attic
- Fire and Smoke Detector
- Solid Surface Countertops
- Laundry Room
Flooring
- Carpet
- Tile
- Vinyl Plank
Bedrooms and Bathrooms
- 5 Bedrooms
- Walk-In Closet
- Walk-in Shower
Parking
- 6 Attached Carport Spaces
- Shared Driveway
- Unpaved Parking
Pool
- In Ground Pool
- Above Ground Pool
- Outdoor Shower
- Spa
Outdoor Features
- Deeded Waterfront Access Rights
- Balcony
- Covered patio or porch
Utilities
- Central Air
- Heat Pump System
- On Site Septic
- Septic Tank
Listing and Financial Details
- Tax Lot 5
- Assessor Parcel Number 6304.16.83.9150000
Community Details
Overview
- No Home Owners Association
- Windfall North Subdivision
Recreation
- Boat Dock
Security
- Security Lighting
Ownership History
Purchase Details
Home Financials for this Owner
Home Financials are based on the most recent Mortgage that was taken out on this home.Purchase Details
Purchase Details
Purchase Details
Purchase Details
Similar Homes in Emerald Isle, NC
Home Values in the Area
Average Home Value in this Area
Purchase History
| Date | Buyer | Sale Price | Title Company |
|---|---|---|---|
| Pons Christopher Britt | $1,000,000 | None Available | |
| -- | $243,500 | -- | |
| -- | $115,000 | -- | |
| -- | -- | -- | |
| -- | -- | -- |
Mortgage History
| Date | Status | Borrower | Loan Amount |
|---|---|---|---|
| Open | Pons Christopher Britt | $400,000 | |
| Previous Owner | Hamlin Steven F | $696,000 | |
| Previous Owner | Brownlee David S | $720,000 | |
| Previous Owner | Brownlee David | $707,000 | |
| Previous Owner | Hamlin Steven F | $200,000 |
Property History
| Date | Event | Price | Change | Sq Ft Price |
|---|---|---|---|---|
| 03/30/2020 03/30/20 | Sold | $1,000,000 | -15.6% | $243 / Sq Ft |
| 02/29/2020 02/29/20 | Pending | -- | -- | -- |
| 04/08/2019 04/08/19 | For Sale | $1,185,000 | -- | $288 / Sq Ft |
Tax History Compared to Growth
Tax History
| Year | Tax Paid | Tax Assessment Tax Assessment Total Assessment is a certain percentage of the fair market value that is determined by local assessors to be the total taxable value of land and additions on the property. | Land | Improvement |
|---|---|---|---|---|
| 2024 | $48 | $875,548 | $206,835 | $668,713 |
| 2023 | $4,732 | $875,548 | $206,835 | $668,713 |
| 2022 | $4,624 | $875,548 | $206,835 | $668,713 |
| 2021 | $4,022 | $771,502 | $206,835 | $564,667 |
| 2020 | $4,012 | $771,502 | $206,835 | $564,667 |
| 2019 | $2,463 | $789,777 | $206,835 | $582,942 |
| 2017 | $2,463 | $789,777 | $206,835 | $582,942 |
| 2016 | $2,463 | $789,777 | $206,835 | $582,942 |
| 2015 | $2,384 | $789,777 | $206,835 | $582,942 |
| 2014 | $3,234 | $1,072,838 | $355,173 | $717,665 |
Agents Affiliated with this Home
-
Carolyn Blackmon

Seller's Agent in 2020
Carolyn Blackmon
Bluewater Real Estate - EI
(252) 515-4831
44 in this area
112 Total Sales
-
Jerry Bailey
J
Buyer's Agent in 2020
Jerry Bailey
Masonboro Realty, Inc.
(910) 228-9893
10 Total Sales
Map
Source: Hive MLS
MLS Number: 100159328
APN: 6304.16.83.9150000
- 4306 Emerald
- 4204 Emerald Dr
- 103 Grace Ct
- 301 Georgia St
- 4101 Ocean Dr
- 3804 Emerald
- 3905 Ocean Dr
- 106 William St
- 5116 Bogue Sound Dr
- 4705 Ocean Dr
- 101 Melaine St
- 101 Melanie St
- 3503 Ocean Dr
- 3309 Emerald Dr Unit East
- 3307 Ocean Dr Unit 2
- 5213 Ocean Dr Unit E & W
- 5215 Ocean Dr Unit EAST
- 5314 Bogue Sound Dr
- 3107 Ocean Dr
- 5405 Emerald Dr Unit E
- 4302 Emerald Dr
- 4402 Emerald
- 4310 Emerald Dr
- 4108 Emerald Dr
- 4208 Emerald Dr
- 4206 Emerald Dr
- 4308 Emerald Dr
- 4202 Emerald Dr
- 4106 Emerald Dr
- 303 Georgia St
- 5001 Bogue Sound Ct
- 5006 Bogue Sound Dr
- 5004 Bogue Sound Ct
- 104 Howe St
- 4104 Emerald Dr
- 205 Georgia St
- 5004 Bogue Sound Dr
- 104 Alex Ct
- 105 Grace Ct
- 105 Grace Ct Unit West
