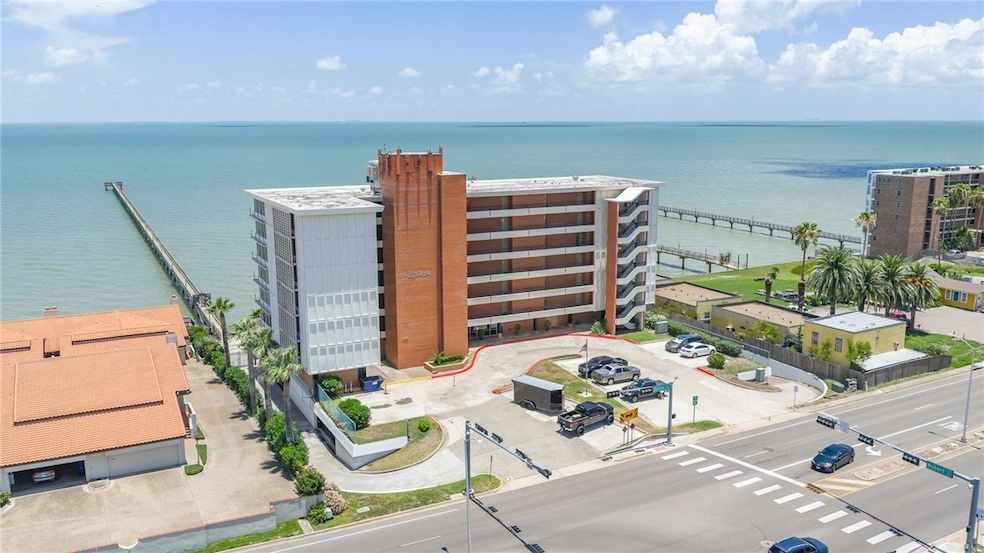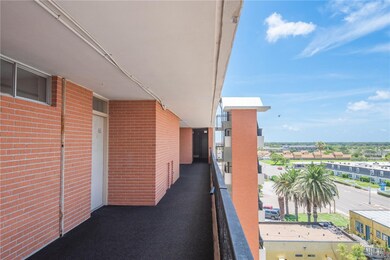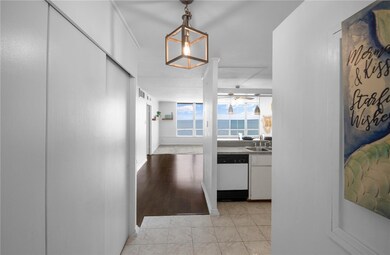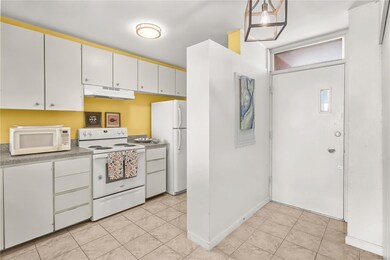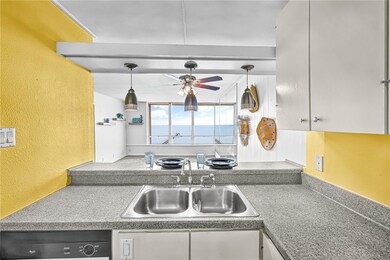4302 Ocean Dr Unit 65 Corpus Christi, TX 78412
Bay Area NeighborhoodEstimated payment $1,466/month
Highlights
- Docks
- Pier or Dock
- Concrete Pool
- Home fronts a seawall
- Access to Bay or Harbor
- Automatic Gate
About This Home
Wake up to stunning Corpus Christi bay views in this darling one bedroom, one bathroom condo located on the 6th floor in one of the most charming and sought-after areas in town. Ocean Drive encompasses 7 miles of stunning views of historic waterfront homes which vary in architectural styles, beautiful condos, elegant palm trees and glorious bayside parks. You can bike, jog, walk amidst the gorgeous backdrop of the beautiful Corpus Christi Bay. This light-filled condo features an open-concept mirrored living/dining area and large windows overlooking your stunning views. This condo complex is well known for its high level of building security which allows you to live in peace and serenity. The amenities offer a large swimming pool with plenty of space for sunbathing and relaxing, a private concrete fishing pier which is 1/3 of a mile in length, security cameras throughout the property, BBQ area, recreation room, laundry facilities, two elevators, underground, assigned parking and beautiful landscaping throughout. The monthly HOA dues include electricity, water, garbage, sewer, exterior insurance, building maintenance, exterior landscaping and common area care. This location is EVERYTHING! The fabulous Yardarm restaurant is literally next door, HEB and the classic diner style Town & Country Cafe are 2 minutes away along with so many other unique shops and places to dine.
Whether you're looking for a full-time residence or a weekend retreat, this bay view gem offers the perfect blend of coastal serenity and city convenience.
Don’t miss your chance to own a piece of paradise—call your favorite REALTOR today!
Property Details
Home Type
- Condominium
Est. Annual Taxes
- $3,028
Year Built
- Built in 1970
Lot Details
- Home fronts a seawall
- Landscaped
- Sprinkler System
HOA Fees
- $533 Monthly HOA Fees
Parking
- 1 Car Attached Garage
- Automatic Gate
- Assigned Parking
Home Design
- Brick Exterior Construction
- Slab Foundation
- Tar and Gravel Roof
Interior Spaces
- 720 Sq Ft Home
- 1-Story Property
- Open Floorplan
- Ceiling Fan
- Water Views
Kitchen
- Breakfast Bar
- Electric Oven or Range
- Electric Cooktop
- Dishwasher
Flooring
- Carpet
- Laminate
- Tile
Bedrooms and Bathrooms
- 1 Bedroom
- 1 Full Bathroom
Home Security
Pool
- Concrete Pool
- In Ground Pool
Outdoor Features
- Access to Bay or Harbor
- Docks
- Deck
- Covered Patio or Porch
- Rain Gutters
Schools
- Calk-Wilson Elementary School
- Haas Middle School
- King High School
Utilities
- Central Heating and Cooling System
- Heat Pump System
- Cable TV Available
Listing and Financial Details
- Legal Lot and Block 1 / 3
Community Details
Overview
- Association fees include common areas, cable TV, insurance, ground maintenance, maintenance structure, security, trash, water
- 44 Units
- Seaside Sub & Riviera Condo Subdivision
Amenities
- Clubhouse
- Coin Laundry
Recreation
- Pier or Dock
Security
- Controlled Access
- Gated Community
- Fire and Smoke Detector
Map
Home Values in the Area
Average Home Value in this Area
Tax History
| Year | Tax Paid | Tax Assessment Tax Assessment Total Assessment is a certain percentage of the fair market value that is determined by local assessors to be the total taxable value of land and additions on the property. | Land | Improvement |
|---|---|---|---|---|
| 2025 | $3,028 | $134,943 | $22,761 | $112,182 |
| 2024 | $3,028 | $139,250 | $25,290 | $113,960 |
| 2023 | $2,646 | $124,158 | $25,290 | $98,868 |
| 2022 | $3,215 | $129,206 | $25,290 | $103,916 |
| 2021 | $2,496 | $95,470 | $25,290 | $70,180 |
| 2020 | $2,510 | $95,765 | $25,269 | $70,496 |
| 2019 | $2,549 | $96,403 | $25,269 | $71,134 |
| 2018 | $2,446 | $96,589 | $25,269 | $71,320 |
| 2017 | $2,085 | $82,599 | $25,004 | $57,595 |
| 2016 | $2,477 | $98,112 | $25,004 | $73,108 |
| 2015 | $1,465 | $57,601 | $25,004 | $32,597 |
| 2014 | $1,465 | $60,121 | $25,004 | $35,117 |
Property History
| Date | Event | Price | List to Sale | Price per Sq Ft | Prior Sale |
|---|---|---|---|---|---|
| 10/21/2025 10/21/25 | Price Changed | $129,000 | -3.0% | $179 / Sq Ft | |
| 08/20/2025 08/20/25 | For Sale | $133,000 | 0.0% | $185 / Sq Ft | |
| 08/19/2025 08/19/25 | Pending | -- | -- | -- | |
| 06/30/2025 06/30/25 | For Sale | $133,000 | +2.4% | $185 / Sq Ft | |
| 04/26/2021 04/26/21 | Sold | -- | -- | -- | View Prior Sale |
| 03/27/2021 03/27/21 | Pending | -- | -- | -- | |
| 02/11/2021 02/11/21 | For Sale | $129,900 | -- | $180 / Sq Ft |
Purchase History
| Date | Type | Sale Price | Title Company |
|---|---|---|---|
| Warranty Deed | -- | Nueces Title Company |
Source: South Texas MLS
MLS Number: 461335
APN: 200016571
- 4302 Ocean Dr Unit 42
- 4270 Ocean Dr Unit 7
- 4270 Ocean Dr Unit 11
- 4334 Ocean Dr Unit 705
- 4334 Ocean Dr Unit 403
- 4334 Ocean Dr Unit 306
- 4350 Ocean Dr Unit 202
- 4350 Ocean Dr Unit 704
- 4350 Ocean Dr Unit 103
- 4350 Ocean Dr Unit 303
- 4454 Ocean Dr Unit 4
- 4500 Ocean Dr Unit 4B
- 4500 Ocean Dr Unit 1B
- 4600 Ocean Dr Unit 602
- 4600 Ocean Dr Unit 206
- 4600 Ocean Dr
- 4600 Ocean Dr Unit 203
- 4600 Ocean Dr Unit 307
- 4600 Ocean Drive Unit #702 Dr
- 302 Dolphin Place
- 4243 Ocean Dr
- 4237 Ocean Dr
- 4350 Ocean Dr Unit 303
- 102 Aberdeen Ave
- 4443 Ocean Dr
- 100 Ocean View Place
- 318 Aberdeen Ave Unit ID1268410P
- 4600 Ocean Dr Unit 201
- 4602 Ocean Dr
- 4645 Ocean Dr Unit H-06
- 406 Robert Dr Unit ID1268434P
- 4206 Clinton Dr
- 4325 Walton Place
- 301 Bermuda Place
- 461 Eldon Dr Unit 9
- 461 Eldon Dr Unit 23
- 4422 S Alameda St
- 450 Pennington Dr
- 605 Lansdown Dr
- 641 Robert Dr
