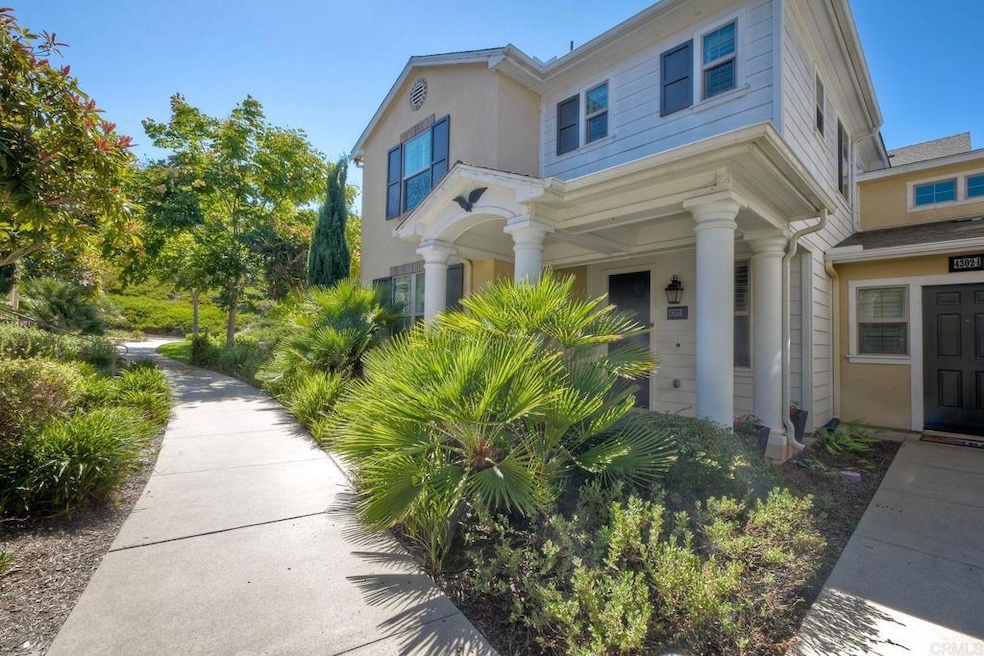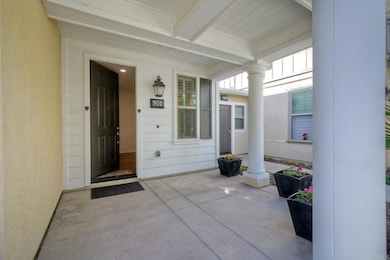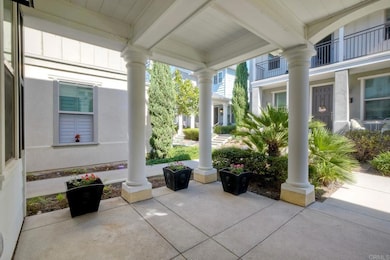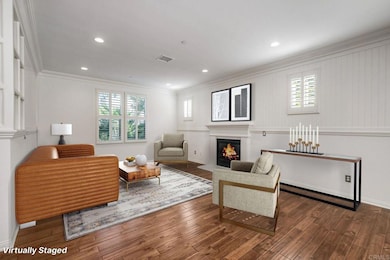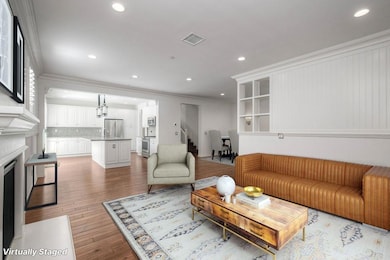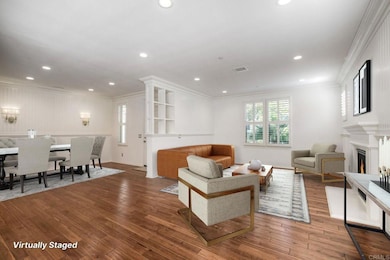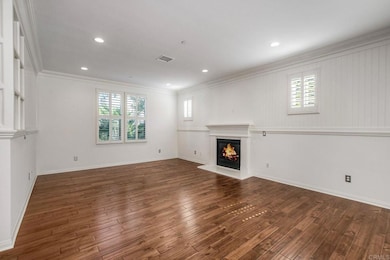4302 Pacifica Way Unit 2 Oceanside, CA 92056
Ivey Ranch-Rancho Del Oro NeighborhoodEstimated payment $5,361/month
Highlights
- Fitness Center
- No Units Above
- 1 Acre Lot
- In Ground Pool
- Primary Bedroom Suite
- 3-minute walk to Martin Luther King Junior Park
About This Home
PRICE REDUCTION!! You will not want to miss this opportunity to own a custom-designed home in the St Cloud development in Oceanside. It is in pristine condition. Gorgeous, highly upgraded end unit home on one of the best premium lots in the community. Large private patio backs to green space. Only end units do not have a shared wall for ultimate privacy. Solid walnut-stained acacia hardwood floors. New luxury carpet in bedrooms. The main floor has a dining area, a living room, a large chef's kitchen with like-new high-end appliances with access to the private patio, and an upgraded half bath. The second floor has three bedrooms, two full upgraded bathrooms with custom tile. Primary suite with a large walk-in closet. Custom moldings and board and baton walls on the main floor. spacious two-car private garage with 220 Amp EV charge station Resort-like community center with pool and gym, several play areas, and lots of green space. Gated entry for security.
Listing Agent
HomeSmart Realty West Brokerage Phone: 760-687-5080 License #01978116 Listed on: 10/02/2025

Property Details
Home Type
- Condominium
Year Built
- Built in 2017
Lot Details
- No Units Above
- End Unit
- No Units Located Below
- 1 Common Wall
HOA Fees
- $345 Monthly HOA Fees
Parking
- 2 Car Attached Garage
Property Views
- Hills
- Park or Greenbelt
- Neighborhood
Home Design
- Entry on the 1st floor
Interior Spaces
- 1,783 Sq Ft Home
- 2-Story Property
- Entrance Foyer
- Living Room with Fireplace
- Laundry Room
Kitchen
- Built-In Range
- Microwave
- Dishwasher
- Disposal
Bedrooms and Bathrooms
- 3 Bedrooms
- All Upper Level Bedrooms
- Primary Bedroom Suite
- Walk-In Closet
Pool
- In Ground Pool
- Fence Around Pool
Outdoor Features
- Enclosed Patio or Porch
- Exterior Lighting
- Rain Gutters
Location
- Suburban Location
Utilities
- High Efficiency Air Conditioning
- Central Air
- No Heating
- 220 Volts in Garage
- Water Heater
Listing and Financial Details
- Tax Tract Number 7007
- Assessor Parcel Number 1606902804
- $624 per year additional tax assessments
Community Details
Overview
- 349 Units
- St Cloud Association, Phone Number (760) 634-4700
Amenities
- Picnic Area
- Clubhouse
- Banquet Facilities
Recreation
- Fitness Center
- Community Pool
Security
- Security Service
Map
Home Values in the Area
Average Home Value in this Area
Tax History
| Year | Tax Paid | Tax Assessment Tax Assessment Total Assessment is a certain percentage of the fair market value that is determined by local assessors to be the total taxable value of land and additions on the property. | Land | Improvement |
|---|---|---|---|---|
| 2025 | $5,183 | $407,424 | $141,082 | $266,342 |
| 2024 | $5,183 | $399,436 | $138,316 | $261,120 |
| 2023 | $5,030 | $391,604 | $135,604 | $256,000 |
| 2022 | $4,949 | $383,927 | $132,946 | $250,981 |
| 2021 | $4,950 | $376,400 | $130,340 | $246,060 |
| 2020 | $4,812 | $372,541 | $129,004 | $243,537 |
| 2019 | $4,724 | $365,237 | $126,475 | $238,762 |
| 2018 | $4,706 | $358,077 | $123,996 | $234,081 |
Property History
| Date | Event | Price | List to Sale | Price per Sq Ft |
|---|---|---|---|---|
| 11/22/2025 11/22/25 | Pending | -- | -- | -- |
| 10/17/2025 10/17/25 | Price Changed | $877,500 | -1.4% | $492 / Sq Ft |
| 10/02/2025 10/02/25 | For Sale | $890,000 | -- | $499 / Sq Ft |
Purchase History
| Date | Type | Sale Price | Title Company |
|---|---|---|---|
| Interfamily Deed Transfer | -- | None Available | |
| Grant Deed | $608,500 | First American Title Company |
Source: California Regional Multiple Listing Service (CRMLS)
MLS Number: NDP2509580
APN: 160-690-18-04
- 4321 Star Path Way Unit 3
- 4347 Harbor Way Unit 4
- 4384 Nautilus Way Unit 8
- 508 Dakota Way
- 522 Lupine Way
- 1137 Avenida Sobrina
- 4082 Ivey Vista Way
- 4369 Dowitcher Way
- 1267 Via Lucero
- 4395 Albatross Way
- 1024 Eider Way
- 4428 Skimmer Way
- 1018 Plover Way
- 4320 Black Duck Way
- 1014 Plover Way
- 1275 Natoma Way Unit B
- 4269 Black Duck Way
- 4402 Chickadee Way
- 942 Royal Tern Way
- 1846 Corte Pulsera
