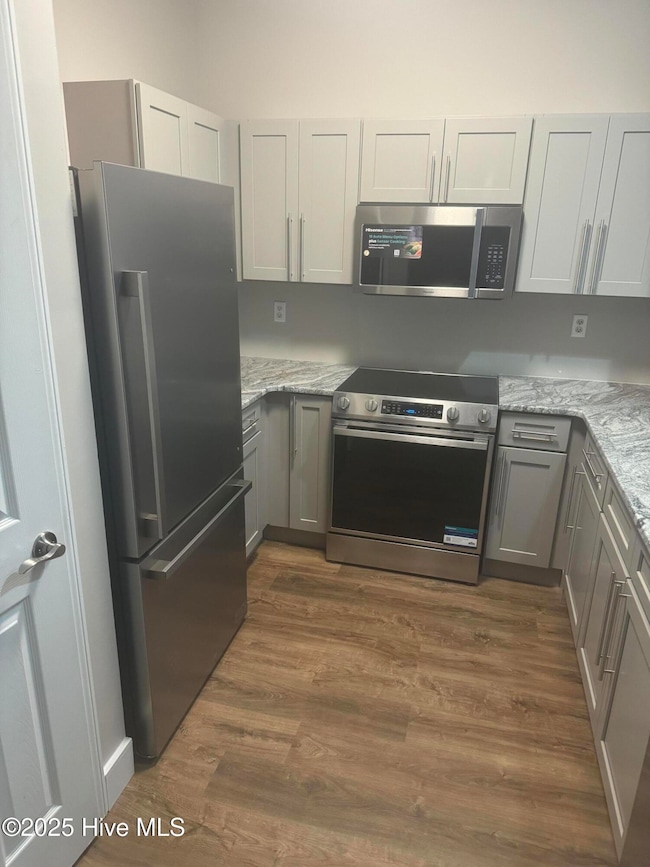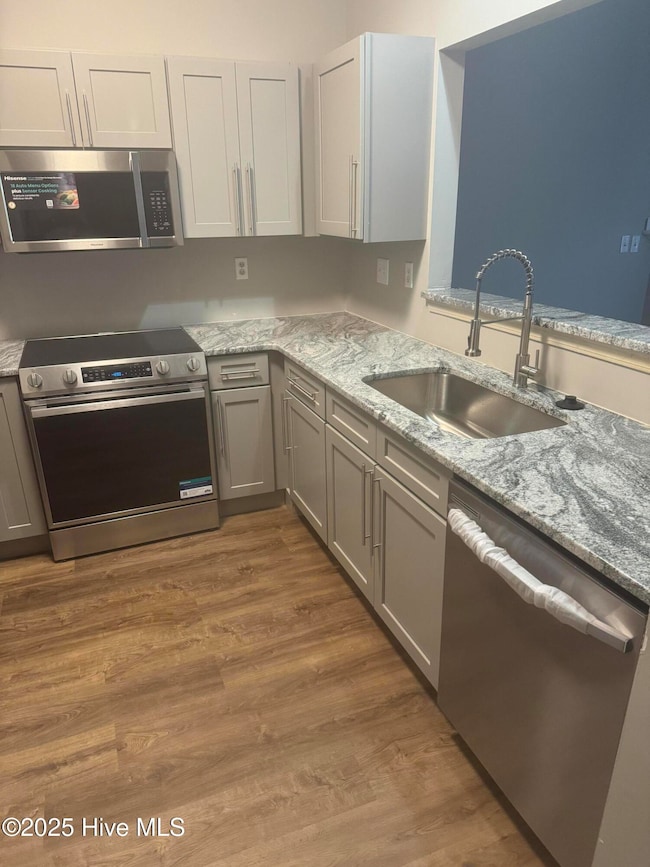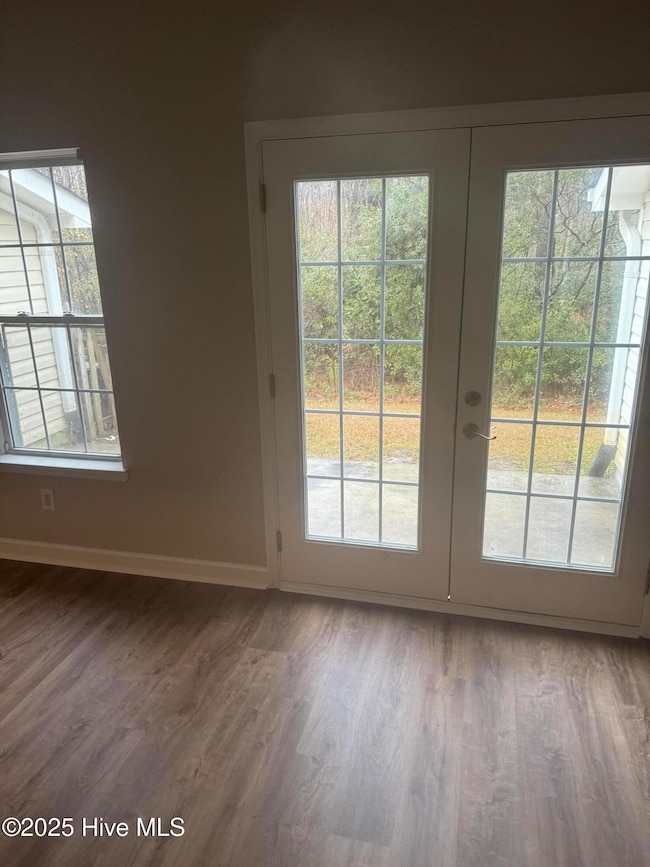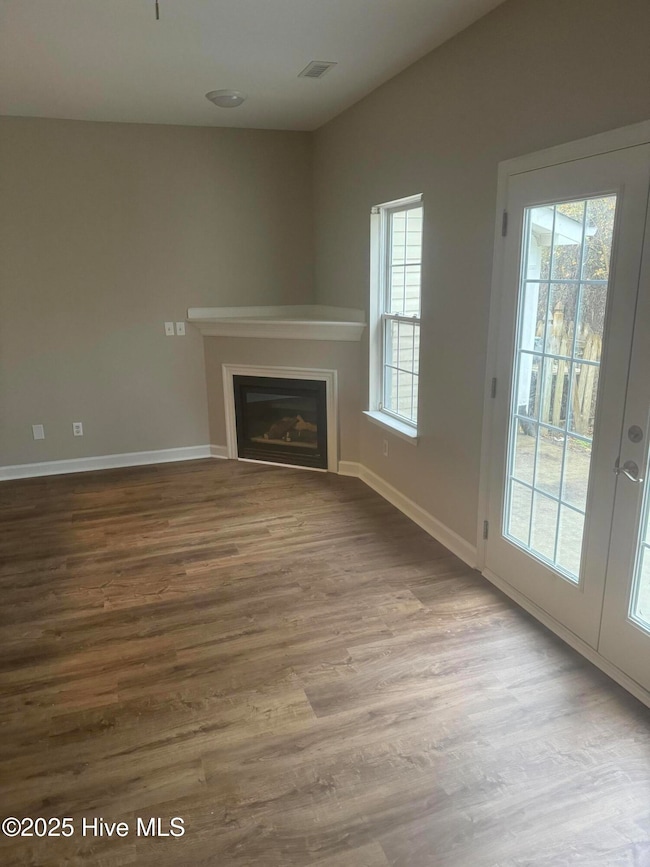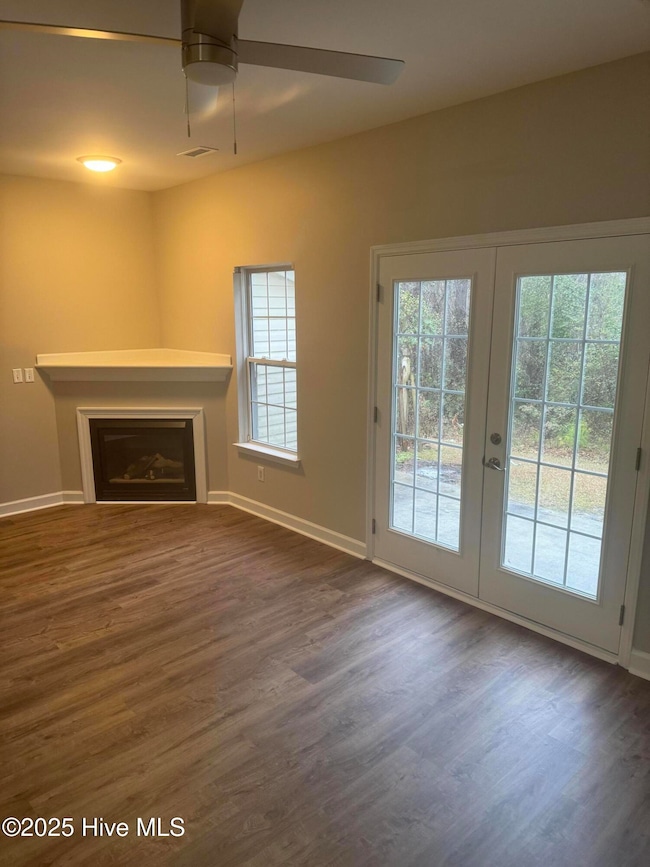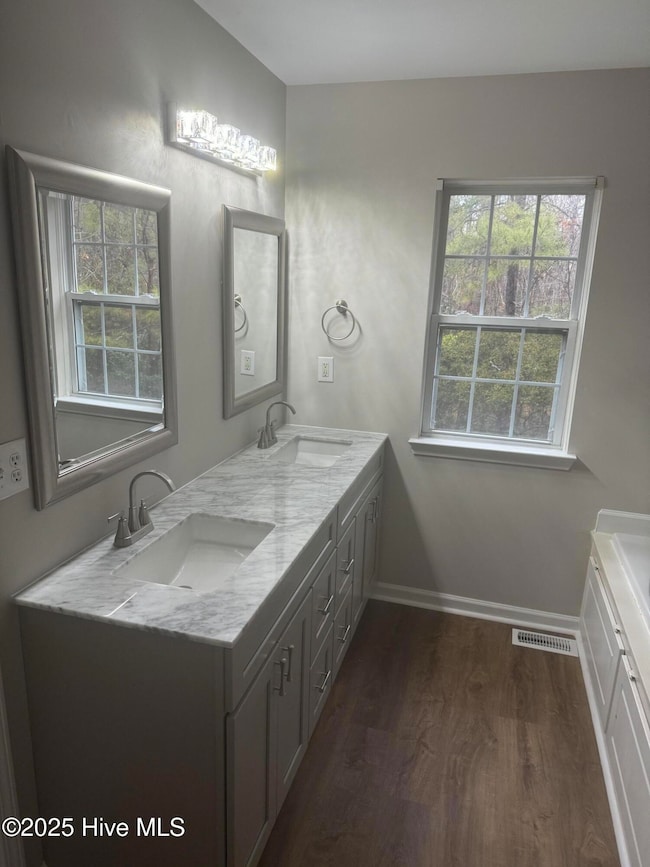4302 Reed Ct Wilmington, NC 28405
Estimated payment $1,722/month
Highlights
- Main Floor Primary Bedroom
- Whirlpool Bathtub
- Resident Manager or Management On Site
- Holly Shelter Middle School Rated 9+
- Patio
- Forced Air Heating System
About This Home
Welcome to this Newly Renovated 3 Bedroom 2 Bath 2 Story Townhouse in a Great Location in Wilmington. Few Miles from UNCW, Wrightsville Beach, and Midtown. 3 Bedroom 2 Full bath over 1400 Square Feet Living Space gives this unit a great size. Downstairs offers a semi open floor plan where you'll find a spacious dining room and living room and a gas log fireplace. french doors opening to the back patio, The kitchen features cabinets with a light finish, a pantry, plus an eat-in bar! Downstairs is where you'll also find a very spacious bedroom with double doors, walk in closet and attached bathroom. The spacious master bedroom with walk in closet and attached bath, featuring a dual vanity, whirlpool tub and a separate shower is located upstairs, where you'll also find the third bedroom, large landing area, as well as the laundry closet. This Property is also part of a 12 Unit Portfolio Can be sold as a package or Individually.
Listing Agent
Coldwell Banker Sea Coast Advantage-CB License #301605 Listed on: 10/30/2025

Townhouse Details
Home Type
- Townhome
Est. Annual Taxes
- $966
Year Built
- Built in 2000
HOA Fees
- $165 Monthly HOA Fees
Parking
- Assigned Parking
Home Design
- Brick Exterior Construction
- Slab Foundation
- Wood Frame Construction
- Shingle Roof
- Vinyl Siding
- Stick Built Home
Interior Spaces
- 1,462 Sq Ft Home
- 2-Story Property
- Ceiling Fan
- Blinds
- Combination Dining and Living Room
- Termite Clearance
Kitchen
- Ice Maker
- Dishwasher
- Disposal
Flooring
- Carpet
- Vinyl
Bedrooms and Bathrooms
- 3 Bedrooms
- Primary Bedroom on Main
- 2 Full Bathrooms
- Whirlpool Bathtub
Laundry
- Dryer
- Washer
Schools
- Wrightsboro Elementary School
- Holly Shelter Middle School
- Laney High School
Utilities
- Forced Air Heating System
- Co-Op Water
- Electric Water Heater
Additional Features
- Patio
- 871 Sq Ft Lot
Listing and Financial Details
- Tax Lot 35
- Assessor Parcel Number R04215-005-057-000
Community Details
Overview
- Network Real Estate Association, Phone Number (910) 395-4100
- Heathfield Hall Subdivision
- Maintained Community
Security
- Resident Manager or Management On Site
Map
Home Values in the Area
Average Home Value in this Area
Tax History
| Year | Tax Paid | Tax Assessment Tax Assessment Total Assessment is a certain percentage of the fair market value that is determined by local assessors to be the total taxable value of land and additions on the property. | Land | Improvement |
|---|---|---|---|---|
| 2025 | $1,040 | $255,300 | $50,000 | $205,300 |
| 2023 | $872 | $152,800 | $50,000 | $102,800 |
| 2022 | $849 | $152,800 | $50,000 | $102,800 |
| 2021 | $849 | $152,800 | $50,000 | $102,800 |
| 2020 | $836 | $132,100 | $35,000 | $97,100 |
| 2019 | $836 | $132,100 | $35,000 | $97,100 |
| 2018 | $836 | $132,100 | $35,000 | $97,100 |
| 2017 | $855 | $132,100 | $35,000 | $97,100 |
| 2016 | $917 | $132,300 | $35,000 | $97,300 |
| 2015 | $852 | $132,300 | $35,000 | $97,300 |
| 2014 | $837 | $132,300 | $35,000 | $97,300 |
Property History
| Date | Event | Price | List to Sale | Price per Sq Ft | Prior Sale |
|---|---|---|---|---|---|
| 10/30/2025 10/30/25 | For Sale | $280,000 | +40.0% | $192 / Sq Ft | |
| 03/14/2024 03/14/24 | Sold | $200,000 | -27.3% | $137 / Sq Ft | View Prior Sale |
| 01/19/2024 01/19/24 | Pending | -- | -- | -- | |
| 01/15/2024 01/15/24 | For Sale | $275,000 | 0.0% | $188 / Sq Ft | |
| 01/13/2024 01/13/24 | Off Market | $275,000 | -- | -- | |
| 01/09/2024 01/09/24 | For Sale | $275,000 | +92.3% | $188 / Sq Ft | |
| 03/31/2020 03/31/20 | Sold | $143,000 | -4.0% | $98 / Sq Ft | View Prior Sale |
| 03/07/2020 03/07/20 | Pending | -- | -- | -- | |
| 03/05/2020 03/05/20 | For Sale | $149,000 | +61.8% | $102 / Sq Ft | |
| 06/20/2013 06/20/13 | Sold | $92,100 | -7.8% | $63 / Sq Ft | View Prior Sale |
| 05/09/2013 05/09/13 | Pending | -- | -- | -- | |
| 04/23/2013 04/23/13 | For Sale | $99,900 | -- | $68 / Sq Ft |
Purchase History
| Date | Type | Sale Price | Title Company |
|---|---|---|---|
| Warranty Deed | $200,000 | None Listed On Document | |
| Warranty Deed | $143,000 | None Available | |
| Special Warranty Deed | -- | None Available | |
| Deed | $97,911 | None Available | |
| Warranty Deed | $131,000 | None Available | |
| Warranty Deed | $98,000 | None Available | |
| Deed | $100,000 | -- | |
| Deed | $36,000 | -- |
Mortgage History
| Date | Status | Loan Amount | Loan Type |
|---|---|---|---|
| Open | $150,000 | New Conventional | |
| Previous Owner | $90,431 | FHA | |
| Previous Owner | $98,250 | Purchase Money Mortgage | |
| Previous Owner | $98,000 | Purchase Money Mortgage |
Source: Hive MLS
MLS Number: 100538846
APN: R04215-005-057-000
- 4335 Reed Ct
- 4427 Deborah Ct
- 719 Grathwol Dr
- 807 Cheryl Ln
- 2016 Deer Creek Ln
- 805 Spring Valley Rd
- 4621 W Gate Rd
- 318 Springdale Dr
- 129 Elder Dr
- 4525 Sagedale Dr Unit 204
- 1206 Kings Grant Rd
- 4519 Sagedale Dr Unit 203
- 722 N College Rd
- 713 Clearwater Ct Unit A
- 802 Bryce Ct Unit H
- 909 Litchfield Way Unit B
- 805 March Ct Unit B
- 904 Litchfield Way
- 721 Melba Ct Unit L
- 803 Bryce Ct Unit H
- 703 Grathwol Dr
- 4602 Norwich Rd
- 4009 Alandale
- 5010 Hunters Trail Unit 2
- 4711 Azalea Landing Dr
- 902 Litchfield Way Unit K
- 4711 Azalea Landing Dr Unit Eva
- 4711 Azalea Landing Dr Unit Peri
- 4711 Azalea Landing Dr Unit The Rhode
- 712 Indica Ct Unit 10201
- 700 Indica Ct Unit 302
- 1630 Lewis Landing Ave
- 5208 Ringo Dr
- 506 Cobblestone Dr
- 511 Cobblestone Dr
- 809 Shakespeare Dr
- 420 Cobblestone Dr
- 4641 Sweetfern Row
- 4395 Birchwood Dr
- 5418 Sirius Dr

