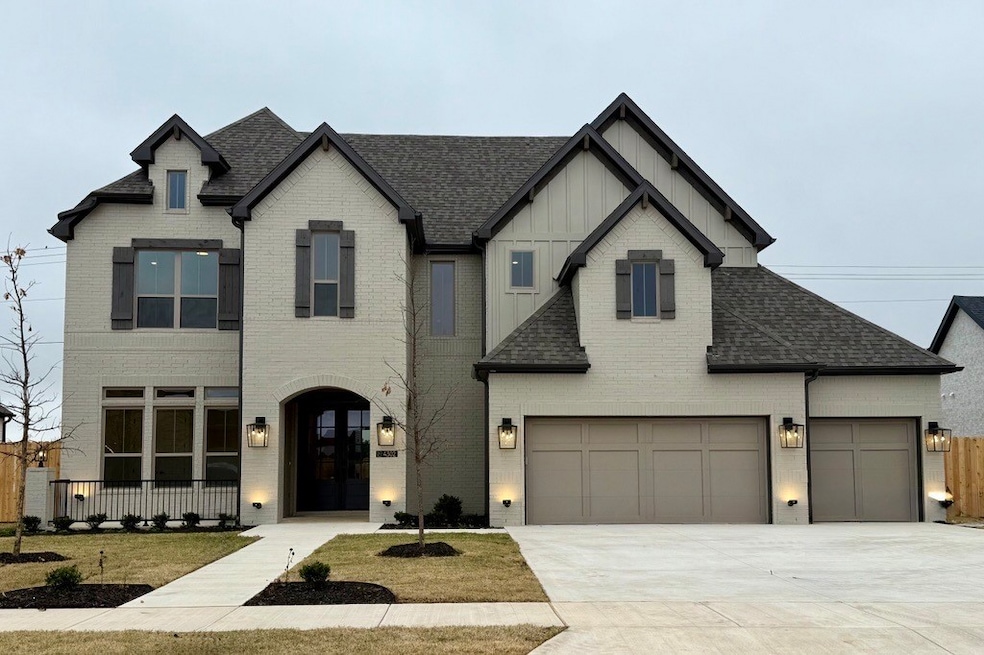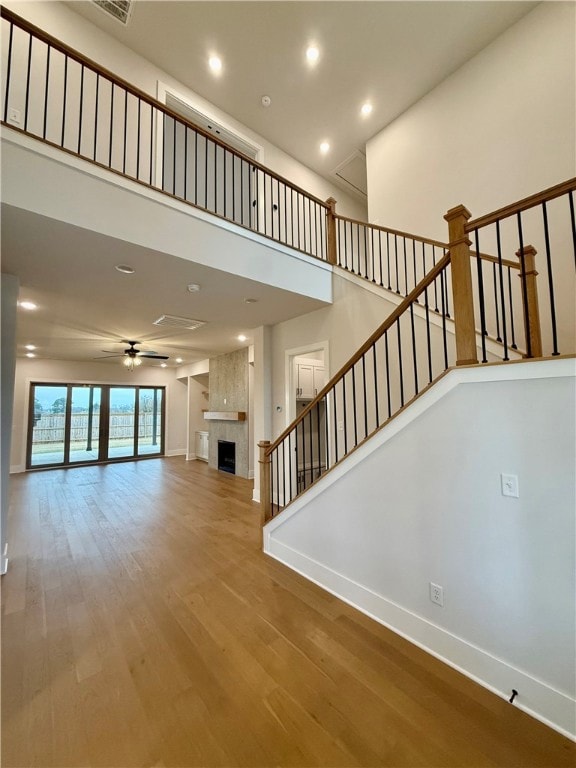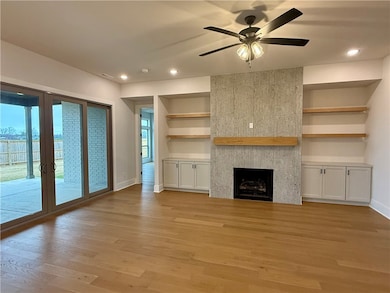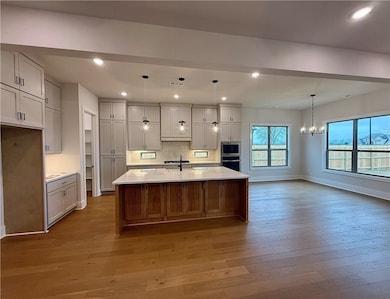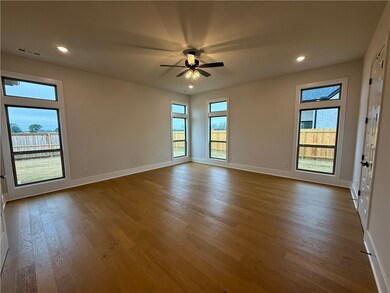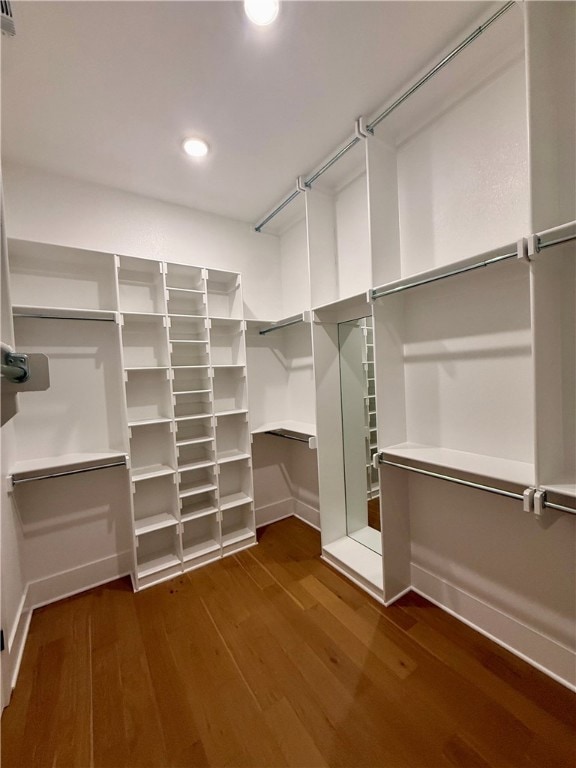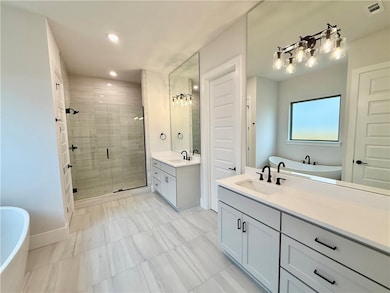4302 S 89th Place Bentonville, AR 72712
Estimated payment $6,561/month
Highlights
- Media Room
- New Construction
- Wood Flooring
- Evening Star Elementary School Rated A
- Living Room with Fireplace
- Quartz Countertops
About This Home
The Monroe is a two-story estate plan filled with natural light. The home features double front doors leading into a welcoming living room with direct access to the outdoor patio. The open layout includes a kitchen with a large island that offers additional seating, a breakfast nook, and a walk-in pantry. The owner’s suite is located at the back of the home with a walk-in closet and a bathroom that includes a freestanding tub. Also on the first floor are a secondary bedroom and full bath, along with a three-car garage connected to the utility room. Upstairs, you’ll find a media room, three bedrooms, and two additional bathrooms, along with a catwalk overlooking the two-story foyer.
Listing Agent
Buffington Homes of Arkansas Brokerage Phone: 479-251-1106 License #SA00080069 Listed on: 06/16/2025
Co-Listing Agent
Buffington Homes of Arkansas Brokerage Phone: 479-251-1106 License #SA00086504
Open House Schedule
-
Saturday, December 13, 202510:00 am to 5:00 pm12/13/2025 10:00:00 AM +00:0012/13/2025 5:00:00 PM +00:00Add to Calendar
-
Saturday, December 20, 202510:00 am to 5:00 pm12/20/2025 10:00:00 AM +00:0012/20/2025 5:00:00 PM +00:00Add to Calendar
Home Details
Home Type
- Single Family
Year Built
- Built in 2025 | New Construction
Lot Details
- 10,454 Sq Ft Lot
- Privacy Fence
- Wood Fence
- Landscaped
HOA Fees
- $117 Monthly HOA Fees
Home Design
- Home to be built
- Slab Foundation
- Shingle Roof
- Architectural Shingle Roof
Interior Spaces
- 3,680 Sq Ft Home
- 2-Story Property
- Built-In Features
- Ceiling Fan
- Gas Log Fireplace
- Double Pane Windows
- Living Room with Fireplace
- 2 Fireplaces
- Media Room
- Washer and Dryer Hookup
Kitchen
- Eat-In Kitchen
- Built-In Convection Oven
- Electric Oven
- Built-In Range
- Range Hood
- Microwave
- Dishwasher
- Quartz Countertops
Flooring
- Wood
- Carpet
Bedrooms and Bathrooms
- 5 Bedrooms
- Split Bedroom Floorplan
- Walk-In Closet
- 4 Full Bathrooms
Home Security
- Intercom
- Fire and Smoke Detector
- Fire Sprinkler System
Parking
- 3 Car Attached Garage
- Garage Door Opener
Eco-Friendly Details
- ENERGY STAR Qualified Appliances
- ENERGY STAR Qualified Equipment for Heating
Outdoor Features
- Covered Patio or Porch
- Outdoor Fireplace
Utilities
- Central Heating and Cooling System
- Heating System Uses Gas
- Programmable Thermostat
- Tankless Water Heater
- Gas Water Heater
Listing and Financial Details
- Home warranty included in the sale of the property
- Tax Lot 69
Community Details
Overview
- Evening Star Phase 1 Subdivision
Amenities
- Shops
Recreation
- Community Playground
- Community Pool
Map
Home Values in the Area
Average Home Value in this Area
Property History
| Date | Event | Price | List to Sale | Price per Sq Ft |
|---|---|---|---|---|
| 11/21/2025 11/21/25 | For Sale | $1,032,019 | 0.0% | $280 / Sq Ft |
| 11/21/2025 11/21/25 | Price Changed | $1,032,019 | -23.5% | $280 / Sq Ft |
| 11/21/2025 11/21/25 | Pending | -- | -- | -- |
| 11/14/2025 11/14/25 | Sold | $1,349,475 | +30.8% | $367 / Sq Ft |
| 10/14/2025 10/14/25 | Pending | -- | -- | -- |
| 06/16/2025 06/16/25 | Price Changed | $1,032,019 | +0.7% | $280 / Sq Ft |
| 06/16/2025 06/16/25 | For Sale | $1,024,644 | -- | $278 / Sq Ft |
Source: Northwest Arkansas Board of REALTORS®
MLS Number: 1311617
- 4300 S 89th Place
- 4304 S 89th Place
- 4308 S 89th Place
- 4406 S 89th Place
- 8905 W Apollo Dr
- 8801 W Comet Dr
- 8813 W Apollo Dr
- 8902 W Comet Dr
- 8800 W Comet Dr
- 8802 W Apollo Dr
- 8901 W Comet Dr
- 8900 W Comet Dr
- 8804 W Tuttle Rd
- Anniston Plan at Evening Star
- Lincoln Floor Plan at Evening Star
- Hamilton Plan at Evening Star
- Monroe Plan at Evening Star
- Eleanor Plan at Evening Star
- 8815 W Starry Night Dr
- 4202 S 88th Place
- 3406 Scoggins Rd
- 6304 SW Luna Ln
- 6805 SW Chestnut Hill Rd
- 6207 SW Luna Ln
- 6900 SW Whitmarsh Rd
- 6706 SW Chestnut Hill Rd
- 6203 SW Luster Rd
- 6601 SW Chestnut Hill Ave
- 6801 SW Pilgrim Rd
- 3000 SW Wentworth Ave
- 5803 SW Hyde Park
- 5806 SW Crozier Cir
- 5200 SW Kemptown Place
- 4702 SW Lilly St
- 110 W Champions Blvd
- 2811 SW Hampshire Ave
- 710 Harbison St
- 4604 SW Birmingham St
- 4604 SW Swinton Dr
- 1812 SW Edinburgh Ave
