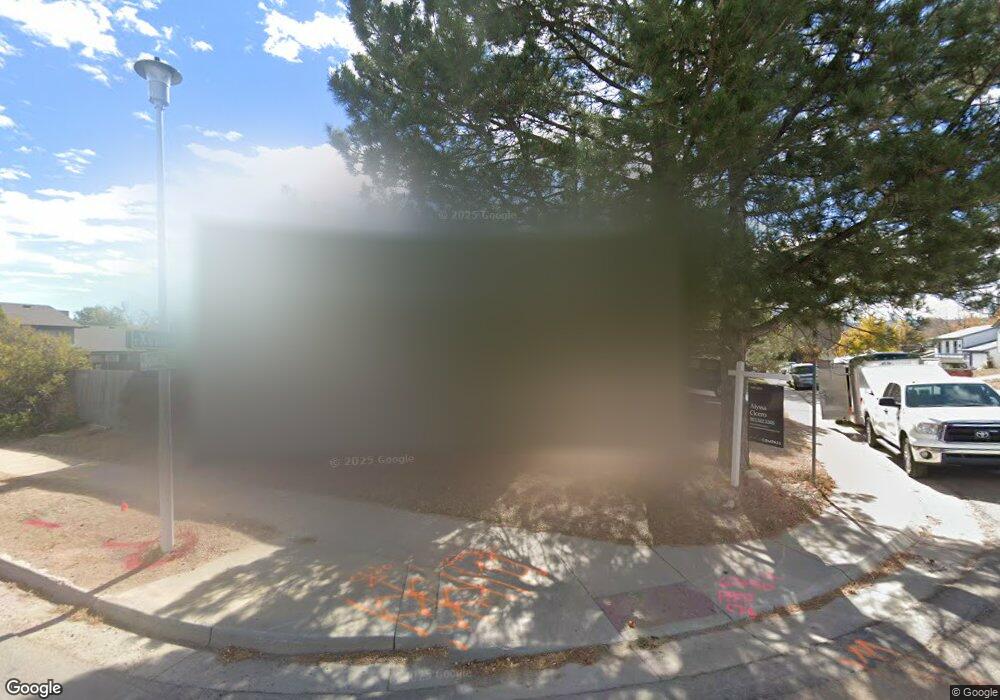4302 S Xenon St Morrison, CO 80465
Friendly Hills NeighborhoodEstimated Value: $524,892 - $643,000
4
Beds
2
Baths
1,764
Sq Ft
$326/Sq Ft
Est. Value
About This Home
This home is located at 4302 S Xenon St, Morrison, CO 80465 and is currently estimated at $574,223, approximately $325 per square foot. 4302 S Xenon St is a home located in Jefferson County with nearby schools including Kendallvue Elementary School, Carmody Middle School, and Bear Creek High School.
Ownership History
Date
Name
Owned For
Owner Type
Purchase Details
Closed on
Jan 17, 2025
Sold by
Burks Noelle and Norton Addison
Bought by
Burks Noelle and Norton Addison W
Current Estimated Value
Home Financials for this Owner
Home Financials are based on the most recent Mortgage that was taken out on this home.
Original Mortgage
$544,935
Outstanding Balance
$539,472
Interest Rate
6.6%
Mortgage Type
FHA
Estimated Equity
$34,751
Purchase Details
Closed on
Jan 5, 2023
Sold by
Herron Sherri K
Bought by
Herron Christy and Norton Addison
Purchase Details
Closed on
Oct 20, 2022
Sold by
Herron Sherri K
Bought by
Burks Noelle and Norton Addison
Home Financials for this Owner
Home Financials are based on the most recent Mortgage that was taken out on this home.
Original Mortgage
$510,174
Interest Rate
5.89%
Mortgage Type
FHA
Purchase Details
Closed on
Dec 23, 2004
Sold by
Siefken Leon E and Siefken Lynn M
Bought by
Herron Sherri K
Home Financials for this Owner
Home Financials are based on the most recent Mortgage that was taken out on this home.
Original Mortgage
$189,000
Interest Rate
8.93%
Mortgage Type
Purchase Money Mortgage
Create a Home Valuation Report for This Property
The Home Valuation Report is an in-depth analysis detailing your home's value as well as a comparison with similar homes in the area
Home Values in the Area
Average Home Value in this Area
Purchase History
| Date | Buyer | Sale Price | Title Company |
|---|---|---|---|
| Burks Noelle | -- | None Listed On Document | |
| Herron Christy | $530,000 | -- | |
| Burks Noelle | $530,000 | Homestead Title And Escrow | |
| Herron Sherri K | $189,000 | Land Title |
Source: Public Records
Mortgage History
| Date | Status | Borrower | Loan Amount |
|---|---|---|---|
| Open | Burks Noelle | $544,935 | |
| Previous Owner | Burks Noelle | $510,174 | |
| Previous Owner | Herron Sherri K | $189,000 | |
| Closed | Burks Noelle | $20,406 |
Source: Public Records
Tax History
| Year | Tax Paid | Tax Assessment Tax Assessment Total Assessment is a certain percentage of the fair market value that is determined by local assessors to be the total taxable value of land and additions on the property. | Land | Improvement |
|---|---|---|---|---|
| 2024 | $2,729 | $27,867 | $7,942 | $19,925 |
| 2023 | $2,729 | $27,867 | $7,942 | $19,925 |
| 2022 | $2,473 | $24,795 | $6,634 | $18,161 |
| 2021 | $2,505 | $25,508 | $6,825 | $18,683 |
| 2020 | $2,230 | $22,765 | $5,428 | $17,337 |
| 2019 | $2,203 | $22,765 | $5,428 | $17,337 |
| 2018 | $2,109 | $21,045 | $5,441 | $15,604 |
| 2017 | $1,925 | $21,045 | $5,441 | $15,604 |
| 2016 | $1,638 | $17,283 | $4,459 | $12,824 |
| 2015 | $1,422 | $17,283 | $4,459 | $12,824 |
| 2014 | $1,422 | $14,068 | $4,134 | $9,934 |
Source: Public Records
Map
Nearby Homes
- 4386 S Xenophon Way
- 4394 S Van Gordon Way
- 4306 S Zinnia St
- 11964 W Stanford Dr
- 4465 S Zang St
- 11705 W Stanford Ln
- 11661 W Quincy Place
- 4669 S Swadley Way
- 4472 S Cole St
- 4798 S Xenophon St
- 4726 S Taft St
- 4816 S Zang Way
- 11488 W Radcliffe Dr
- 4287 S Cole St
- 12271 W Chenango Dr
- 4742 S Routt Ct
- 12059 W Chenango Dr Unit D
- 11200 W Tanforan Cir
- 15425 W Columbia Ave
- 4286 S Eldridge St Unit 202
- 4301 S Wright Way
- 4311 S Wright Way
- 4322 S Xenon St
- 4303 S Xenon St
- 4309 S Xenon St
- 4321 S Wright Way
- 4323 S Xenon St
- 4342 S Xenon St
- 4341 S Wright Way
- 12480 W Quincy Ave
- 4304 S Xenon Ct
- 4343 S Xenon St
- 4314 S Xenon Ct
- 12481 W Quinn Dr
- 4362 S Xenon St
- 4324 S Xenon Ct
- 4361 S Wright Way
- 12460 W Quincy Ave
- 4363 S Xenon St
- 4344 S Xenon Ct
Your Personal Tour Guide
Ask me questions while you tour the home.
