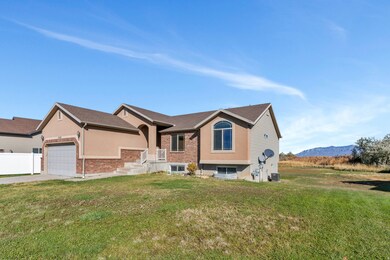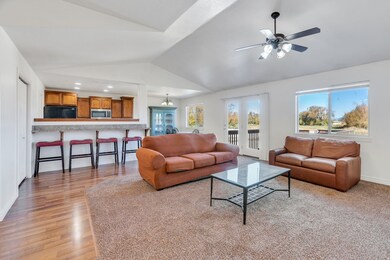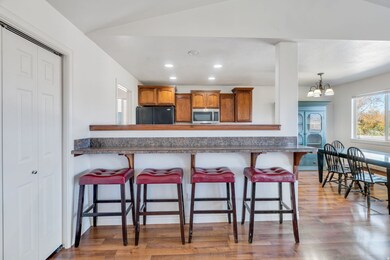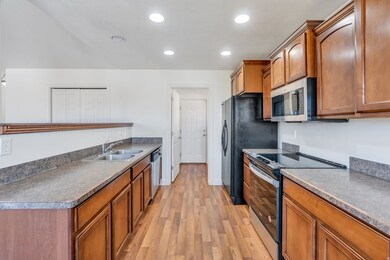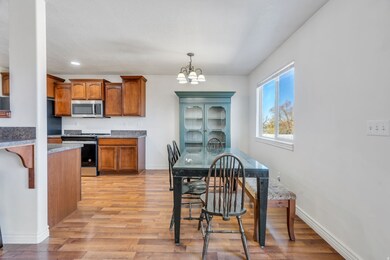4302 W 1550 N West Point, UT 84015
Estimated payment $2,974/month
Total Views
1,977
3
Beds
2
Baths
2,952
Sq Ft
$176
Price per Sq Ft
Highlights
- Mountain View
- Rambler Architecture
- Hydromassage or Jetted Bathtub
- Vaulted Ceiling
- Main Floor Primary Bedroom
- No HOA
About This Home
Escape to West Point Utah. This community offers wide open spaces, clean air, great mountain views, and shopping/dining amenities still within a short drive. The house sits on a private large lot without a neighbor directly behind and clear mountain views The house is a nice rambler with a walk-out unfinished basement for storage and future buildout. Schedule a private tour soon!
Home Details
Home Type
- Single Family
Est. Annual Taxes
- $2,933
Year Built
- Built in 2007
Lot Details
- 0.42 Acre Lot
- Landscaped
- Property is zoned Single-Family
Parking
- 2 Car Attached Garage
- 4 Open Parking Spaces
Home Design
- Rambler Architecture
- Brick Exterior Construction
- Stucco
Interior Spaces
- 2,952 Sq Ft Home
- 2-Story Property
- Vaulted Ceiling
- Ceiling Fan
- Blinds
- Mountain Views
- Electric Dryer Hookup
Kitchen
- Microwave
- Disposal
Flooring
- Carpet
- Laminate
- Tile
Bedrooms and Bathrooms
- 3 Main Level Bedrooms
- Primary Bedroom on Main
- Walk-In Closet
- 2 Full Bathrooms
- Hydromassage or Jetted Bathtub
- Bathtub With Separate Shower Stall
Basement
- Walk-Out Basement
- Exterior Basement Entry
- Natural lighting in basement
Home Security
- Home Security System
- Fire and Smoke Detector
Eco-Friendly Details
- Reclaimed Water Irrigation System
Schools
- West Point Elementary And Middle School
- Syracuse High School
Utilities
- Forced Air Heating and Cooling System
- Natural Gas Connected
Community Details
- No Home Owners Association
Listing and Financial Details
- Exclusions: Dryer, Gas Grill/BBQ, Washer
- Assessor Parcel Number 14-414-0038
Map
Create a Home Valuation Report for This Property
The Home Valuation Report is an in-depth analysis detailing your home's value as well as a comparison with similar homes in the area
Home Values in the Area
Average Home Value in this Area
Tax History
| Year | Tax Paid | Tax Assessment Tax Assessment Total Assessment is a certain percentage of the fair market value that is determined by local assessors to be the total taxable value of land and additions on the property. | Land | Improvement |
|---|---|---|---|---|
| 2025 | $3,066 | $282,150 | $129,974 | $152,176 |
| 2024 | $2,934 | $271,150 | $116,921 | $154,229 |
| 2023 | $2,725 | $463,000 | $151,492 | $311,508 |
| 2022 | $2,950 | $274,450 | $80,453 | $193,997 |
| 2021 | $2,703 | $376,000 | $119,398 | $256,602 |
| 2020 | $2,387 | $327,000 | $101,432 | $225,568 |
| 2019 | $2,297 | $310,000 | $98,071 | $211,929 |
| 2018 | $2,130 | $283,000 | $95,624 | $187,376 |
| 2016 | $1,954 | $136,235 | $37,106 | $99,129 |
| 2015 | $1,991 | $131,560 | $37,106 | $94,454 |
| 2014 | $1,948 | $130,222 | $37,106 | $93,116 |
| 2013 | -- | $115,007 | $37,318 | $77,689 |
Source: Public Records
Property History
| Date | Event | Price | List to Sale | Price per Sq Ft |
|---|---|---|---|---|
| 12/09/2025 12/09/25 | Price Changed | $519,000 | -1.1% | $176 / Sq Ft |
| 10/30/2025 10/30/25 | For Sale | $525,000 | -- | $178 / Sq Ft |
Source: UtahRealEstate.com
Purchase History
| Date | Type | Sale Price | Title Company |
|---|---|---|---|
| Quit Claim Deed | -- | None Listed On Document | |
| Warranty Deed | -- | Premium Title & Escr | |
| Interfamily Deed Transfer | -- | Bonneville Superior Title Co | |
| Warranty Deed | -- | Equity Title Ins Agency Inc | |
| Warranty Deed | -- | Heritage West Title Ins Agen |
Source: Public Records
Mortgage History
| Date | Status | Loan Amount | Loan Type |
|---|---|---|---|
| Open | $50,000 | New Conventional | |
| Previous Owner | $241,877 | FHA |
Source: Public Records
Source: UtahRealEstate.com
MLS Number: 2120364
APN: 14-414-0038
Nearby Homes
- 3892 W 1450 N
- 1403 N 3850 W
- 2084 N 4500 W
- 4469 W 1000 N Unit 120
- 3656 W 1800 N
- 3721 W 825 N Unit 101
- 3918 W 825 N Unit WF6
- 3877 W 825 N Unit WF21
- 2118 Snowy Crane Dr
- 1700 Farmhouse Plan at Cranefield Estates - Estates Collection
- San Marino Traditional Plan at Cranefield Estates
- 3000 Traditional Plan at Cranefield Estates - Estates Collection
- 2000 Garden Plan at Cranefield Estates - Estates Collection
- 2462 N Hooded Crane Ct
- 2444 N Hooded Crane Cir Unit 11
- 4719 W 650 N
- 2413 N Eurasian Crane Rd
- 477 N 4500 W
- 3168 W 1300 N
- 2444 N Stanley Crane Dr

