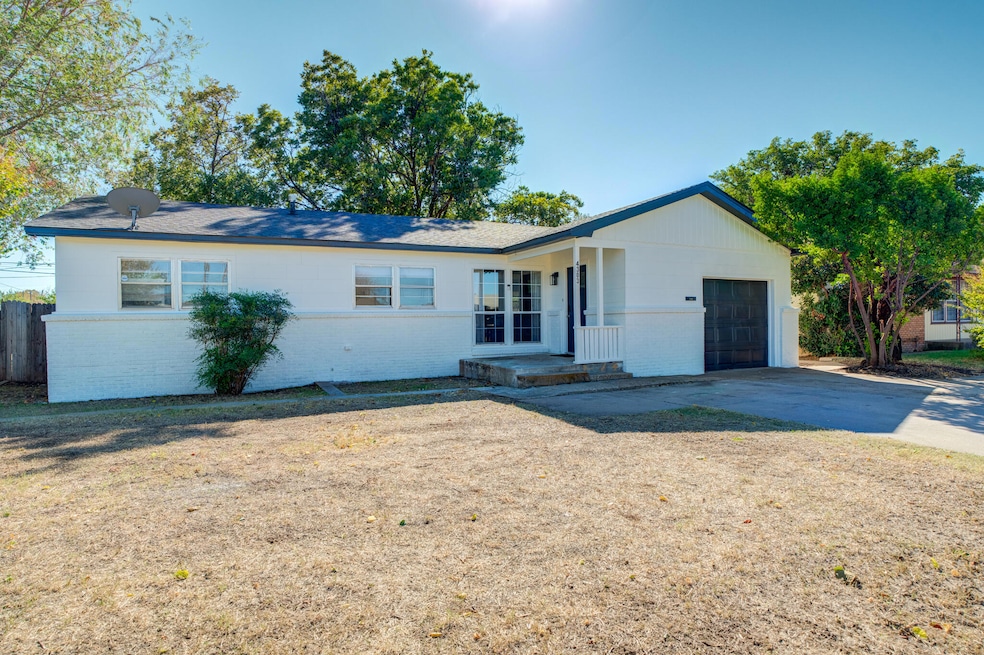4303 29th St Lubbock, TX 79410
Maxey Park NeighborhoodHighlights
- Safe Room
- Granite Countertops
- Covered Patio or Porch
- Open Floorplan
- Private Yard
- Stainless Steel Appliances
About This Home
Now available for lease, 4303 29th St is a beautifully renovated, fully furnished home with all bills paid—offering the perfect blend of comfort, style, and convenience. Situated just minutes from Texas Tech University and with quick access to the Marsha Sharp Freeway, this 1,668 sq. ft. home is ideal for students, professionals, or anyone looking for a move-in-ready rental in a prime Lubbock location.
Completely remodeled from floor to ceiling in November 2024, the home features three spacious bedrooms—two with queen beds and one with full-size bunk beds, which can be converted to a queen to suit your needs. The layout includes two updated bathrooms, each with elegant double-sink vanities, offering both function and flair.
One of the standout features of this home is the hidden speakeasy-themed game room, perfect for entertaining or relaxing. Enjoy a pool table, two TVs, dart board, high-top tables with seating, and a cozy couch in this unique space. Outside, a generously sized backyard includes a covered patio for lounging or grilling, along with a storm shelter for added peace of mind.
Modern updates include a brand-new HVAC system installed in May 2025 and a new water heater added in February 2025. With its prime location, upscale finishes, and fun amenities, this home offers a rare rental opportunity in central Lubbock. Reach out today to schedule a tour or learn more.
Home Details
Home Type
- Single Family
Est. Annual Taxes
- $3,224
Year Built
- Built in 1959
Lot Details
- 7,950 Sq Ft Lot
- Wood Fence
- Many Trees
- Private Yard
- Back and Front Yard
Parking
- 1 Car Attached Garage
- Garage Door Opener
- On-Street Parking
Interior Spaces
- 1,668 Sq Ft Home
- 1-Story Property
- Open Floorplan
- Ceiling Fan
- Storage
- Luxury Vinyl Tile Flooring
Kitchen
- Gas Oven
- Gas Cooktop
- Microwave
- Freezer
- Dishwasher
- Stainless Steel Appliances
- Granite Countertops
Bedrooms and Bathrooms
- 3 Bedrooms
- 2 Full Bathrooms
Laundry
- Laundry in Garage
- Washer and Dryer
Home Security
- Safe Room
- Smart Thermostat
- Carbon Monoxide Detectors
Outdoor Features
- Covered Patio or Porch
- Storm Cellar or Shelter
- Rain Gutters
Community Details
- Pet Deposit $100
- 4 Pets Allowed
- Dogs and Cats Allowed
Listing and Financial Details
- Assessor Parcel Number R137542
Map
Source: Lubbock Association of REALTORS®
MLS Number: 202557816
APN: R137542
- 4301 31st St
- 4402 29th St Unit B
- 4120 33rd St
- 4421 31st St
- 4428 28th St
- 4434 29th St Unit A
- 3818 33rd St
- 4106 35th St
- 3719 30th St Unit A
- 3721 31st St
- 4616 33rd St
- 3414 Nashville Ave Unit C
- 3204 Salisbury Ave Unit C
- 4413 36th St
- 3206 Salisbury Ave Unit C
- 4415 36th St
- 3719 25th St
- 3805 35th St
- 4017 37th St
- 3806 23rd St







