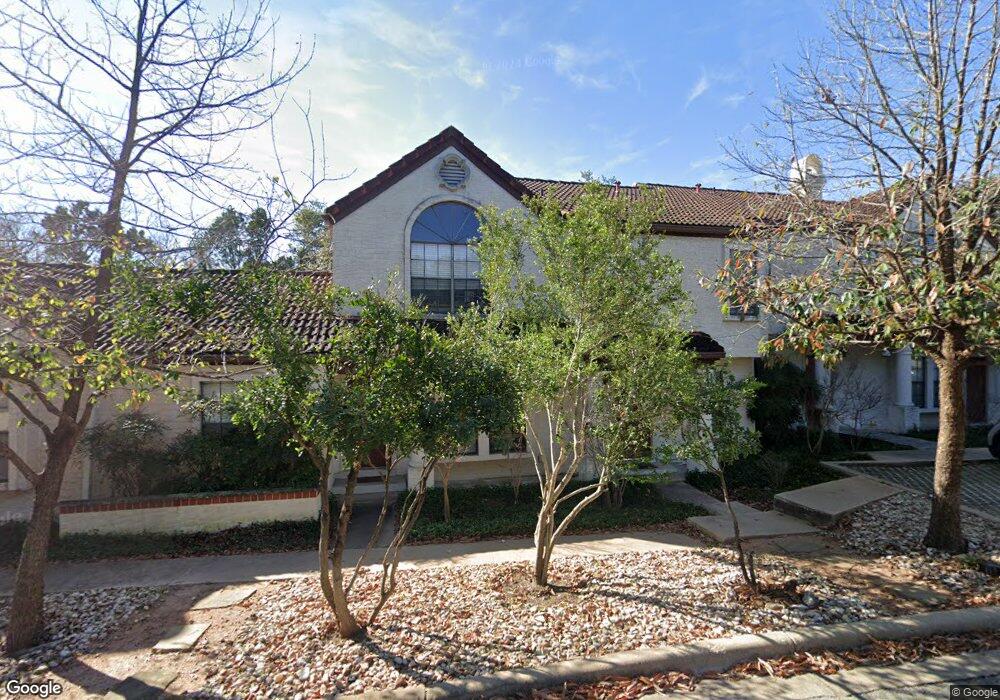4303 Creek Ledge Unit B6 Austin, TX 78731
Highland Park West NeighborhoodEstimated Value: $267,367 - $323,000
2
Beds
1
Bath
782
Sq Ft
$387/Sq Ft
Est. Value
About This Home
This home is located at 4303 Creek Ledge Unit B6, Austin, TX 78731 and is currently estimated at $302,592, approximately $386 per square foot. 4303 Creek Ledge Unit B6 is a home located in Travis County with nearby schools including Highland Park Elementary School, Lamar Middle School, and McCallum High School.
Create a Home Valuation Report for This Property
The Home Valuation Report is an in-depth analysis detailing your home's value as well as a comparison with similar homes in the area
Home Values in the Area
Average Home Value in this Area
Tax History Compared to Growth
Tax History
| Year | Tax Paid | Tax Assessment Tax Assessment Total Assessment is a certain percentage of the fair market value that is determined by local assessors to be the total taxable value of land and additions on the property. | Land | Improvement |
|---|---|---|---|---|
| 2025 | $6,208 | $254,377 | $213 | $254,164 |
| 2023 | $6,208 | $363,394 | $21,260 | $342,134 |
| 2022 | $7,091 | $359,041 | $21,260 | $337,781 |
| 2021 | $4,286 | $196,921 | $21,260 | $175,661 |
| 2020 | $4,558 | $212,500 | $63,781 | $148,719 |
| 2019 | $4,672 | $212,721 | $63,781 | $148,940 |
| 2018 | $4,162 | $188,001 | $63,781 | $124,220 |
| 2017 | $3,838 | $172,115 | $63,781 | $108,334 |
| 2016 | $3,838 | $172,115 | $63,781 | $108,334 |
| 2015 | $3,231 | $163,795 | $63,781 | $100,014 |
| 2014 | $3,231 | $135,772 | $63,781 | $71,991 |
Source: Public Records
Map
Nearby Homes
- 4116 Creek Ledge Unit 108
- 5612 Bonnell Vista St
- 5507 Mount Bonnell Rd
- 4507 Autumnleaf Hollow
- 4500 River Wood Ct
- 5507 Oakwood Cove Unit A2
- 5813 Sandalwood Hollow
- 3839 Dry Creek Dr Unit 207
- 3839 Dry Creek Dr Unit 244
- 3839 Dry Creek Dr Unit 111
- 5512 Oakwood Cove Unit 161
- 3923 Glengarry Dr
- 4908 Beverly Skyline
- 4100 Firstview Dr
- 4804 Ranch Road 2222
- 4323 Mount Bonnell Rd
- 6033 Mount Bonnell Cove
- 6203 Ledge Mountain Dr
- 4511 Island Cove
- 5003 Lucas Ln
- 4303 Creek Ledge Unit 4
- 4303 Creek Ledge Unit B5
- 4303 Creek Ledge Unit B4
- 4303 Creek Ledge Unit B3
- 4303 Creek Ledge Unit B2
- 4303 Creek Ledge Unit B1
- 4305 Bonnell Vista Cove Unit A6
- 4305 Bonnell Vista Cove Unit A5
- 4305 Bonnell Vista Cove Unit A4
- 4305 Bonnell Vista Cove Unit A3
- 4305 Bonnell Vista Cove Unit A2
- 4305 Bonnell Vista Cove Unit A1
- 4305 Bonnell Vista Cove Unit 4
- 4305 Bonnell Vista Cove Unit 5
- 4305 Bonnell Vista Cove Unit 1
- 4305 Bonnell Vista Cove Unit 6
- 4305 Bonnell Vista Cove Unit 2
- 4228 Creek Ledge Unit 128
- 4226 Creek Ledge Unit 126
- 4306 Bonnell Vista CV Cove Unit C-4
