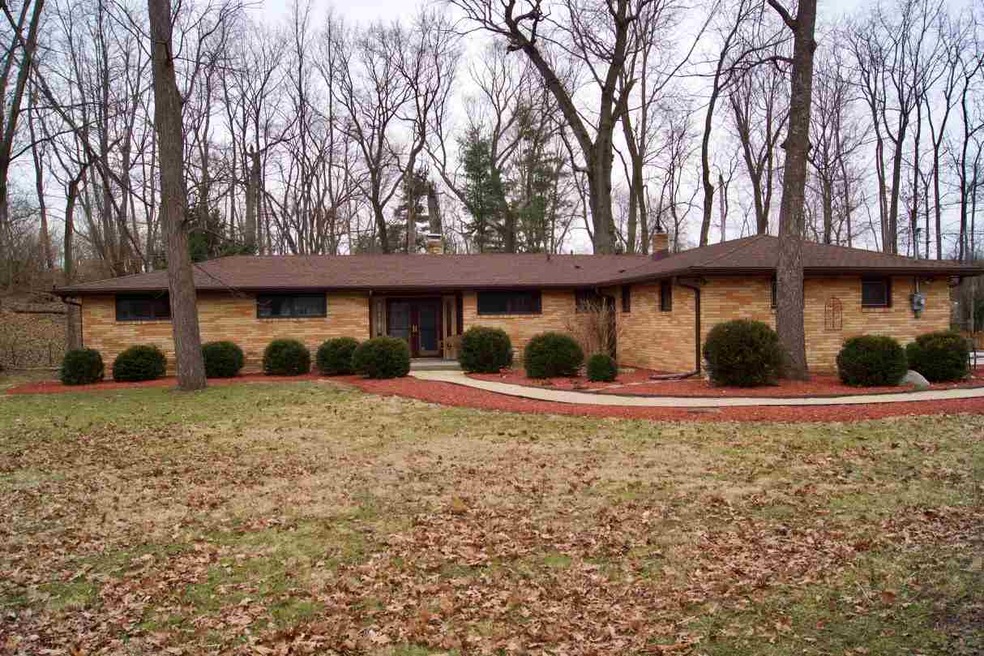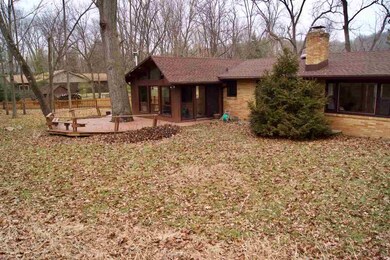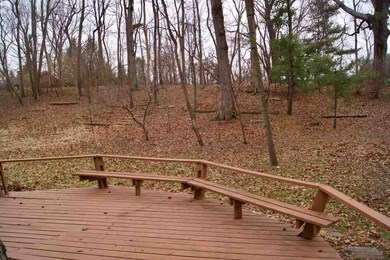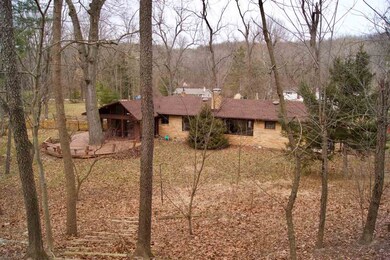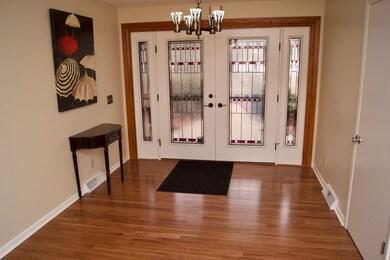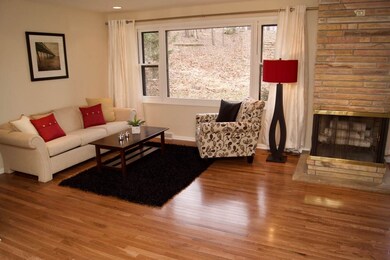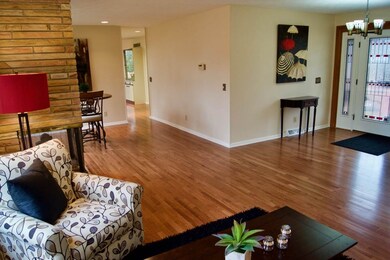
4303 Division Rd West Lafayette, IN 47906
Highlights
- Ranch Style House
- Partially Wooded Lot
- 2 Car Attached Garage
- Klondike Middle School Rated A-
- Wood Flooring
- Eat-In Kitchen
About This Home
As of October 2018Welcome to a wonderful, brick ranch in West Lafayette! 3 bedrooms, 2.5 baths, dining room, great room with fireplace, three seasons room, new hardwood flooring, remodeled baths, fresh paint throughout, newer roof, reverse osmosis water softener, heated 2 car attached garage and much more! The total lot includes 3.5 lots. There is an adjacent lot for sale on Douglas Dr.
Last Agent to Sell the Property
Meg Howlett
F.C. Tucker/Shook Listed on: 02/01/2018

Home Details
Home Type
- Single Family
Est. Annual Taxes
- $1,657
Year Built
- Built in 1965
Lot Details
- 1.16 Acre Lot
- Rural Setting
- Level Lot
- Partially Wooded Lot
Parking
- 2 Car Attached Garage
- Off-Street Parking
Home Design
- Ranch Style House
- Brick Exterior Construction
- Asphalt Roof
Interior Spaces
- 2,126 Sq Ft Home
- Ceiling Fan
- Wood Burning Fireplace
- Entrance Foyer
- Living Room with Fireplace
- Crawl Space
Kitchen
- Eat-In Kitchen
- Kitchen Island
- Disposal
Flooring
- Wood
- Tile
Bedrooms and Bathrooms
- 3 Bedrooms
- En-Suite Primary Bedroom
Utilities
- Forced Air Heating and Cooling System
- Heating System Powered By Leased Propane
- Propane
- Private Company Owned Well
- Well
- Septic System
Listing and Financial Details
- Assessor Parcel Number 79-06-28-201-008.000-022
Ownership History
Purchase Details
Purchase Details
Home Financials for this Owner
Home Financials are based on the most recent Mortgage that was taken out on this home.Purchase Details
Purchase Details
Home Financials for this Owner
Home Financials are based on the most recent Mortgage that was taken out on this home.Purchase Details
Home Financials for this Owner
Home Financials are based on the most recent Mortgage that was taken out on this home.Similar Homes in West Lafayette, IN
Home Values in the Area
Average Home Value in this Area
Purchase History
| Date | Type | Sale Price | Title Company |
|---|---|---|---|
| Warranty Deed | -- | None Listed On Document | |
| Warranty Deed | -- | Metropolitan Title | |
| Deed | -- | None Listed On Document | |
| Warranty Deed | -- | None Available | |
| Deed | -- | -- |
Mortgage History
| Date | Status | Loan Amount | Loan Type |
|---|---|---|---|
| Previous Owner | $122,000 | New Conventional | |
| Previous Owner | $270,400 | New Conventional | |
| Previous Owner | $50,000 | Credit Line Revolving |
Property History
| Date | Event | Price | Change | Sq Ft Price |
|---|---|---|---|---|
| 10/05/2018 10/05/18 | Sold | $232,000 | -1.3% | $109 / Sq Ft |
| 09/10/2018 09/10/18 | Pending | -- | -- | -- |
| 08/07/2018 08/07/18 | For Sale | $235,000 | +6.1% | $111 / Sq Ft |
| 03/30/2018 03/30/18 | Sold | $221,500 | +5.5% | $104 / Sq Ft |
| 02/04/2018 02/04/18 | Pending | -- | -- | -- |
| 02/01/2018 02/01/18 | For Sale | $210,000 | -- | $99 / Sq Ft |
Tax History Compared to Growth
Tax History
| Year | Tax Paid | Tax Assessment Tax Assessment Total Assessment is a certain percentage of the fair market value that is determined by local assessors to be the total taxable value of land and additions on the property. | Land | Improvement |
|---|---|---|---|---|
| 2024 | $1,619 | $241,400 | $41,500 | $199,900 |
| 2023 | $1,200 | $195,300 | $41,500 | $153,800 |
| 2022 | $1,099 | $173,600 | $41,500 | $132,100 |
| 2021 | $970 | $163,500 | $41,500 | $122,000 |
| 2020 | $936 | $158,500 | $41,500 | $117,000 |
| 2019 | $896 | $157,500 | $41,500 | $116,000 |
| 2018 | $722 | $138,300 | $22,300 | $116,000 |
| 2017 | $803 | $143,800 | $22,300 | $121,500 |
| 2016 | $762 | $139,500 | $22,300 | $117,200 |
| 2014 | $630 | $128,000 | $22,300 | $105,700 |
| 2013 | $653 | $126,800 | $22,300 | $104,500 |
Agents Affiliated with this Home
-
M
Seller's Agent in 2018
Meg Howlett
F.C. Tucker/Shook
-
Lindsey Foster

Buyer's Agent in 2018
Lindsey Foster
The Real Estate Agency
(765) 418-7185
137 Total Sales
-
Cathy Russell

Buyer's Agent in 2018
Cathy Russell
@properties
(765) 426-7000
701 Total Sales
Map
Source: Indiana Regional MLS
MLS Number: 201803765
APN: 79-06-28-201-008.000-022
- 4213 Division Rd
- 111 N 500 W
- 510 N 500 W
- 411 N 400 W
- 106 Timbercrest Rd
- 1130 Kingswood Rd S
- 12 Circle Lane Dr
- 2730 Newman Rd
- 3279 Secretariat Cir
- 3472 Secretariat Dr
- 124 Georgton Ct
- 1858 Alydar Dr
- 3380 Alysheba Dr
- 1532 Benson Dr
- 3445 Wright Ct
- 3358 Whirlaway Ct
- 1787 Twin Lakes Cir
- 1602 Scarlett Dr
- 1914 Bayberry Ln
- 3318 Reed St
