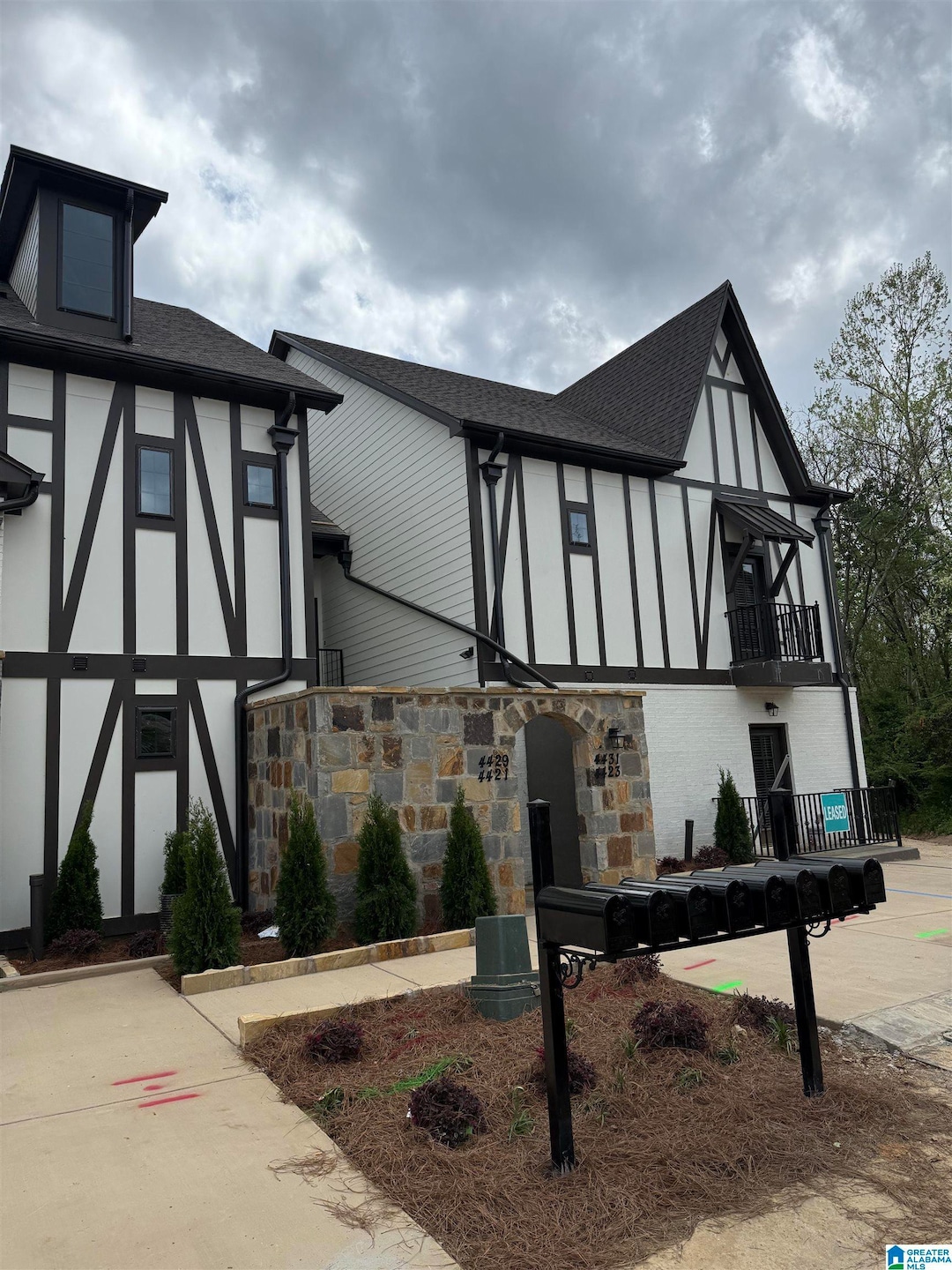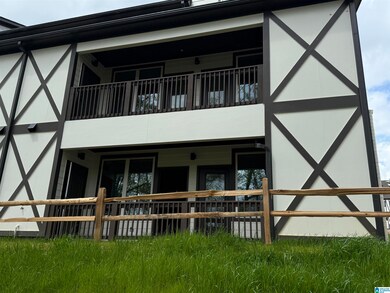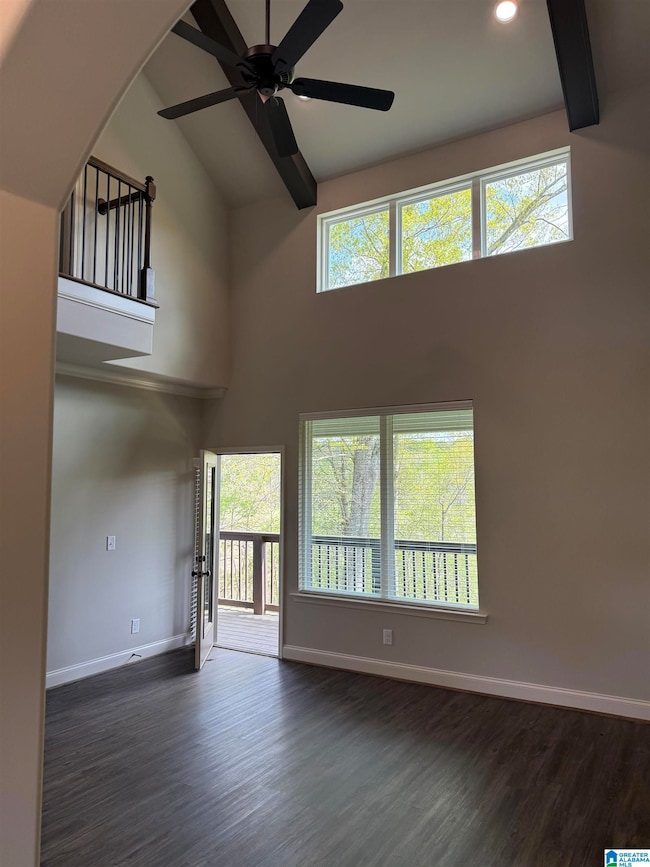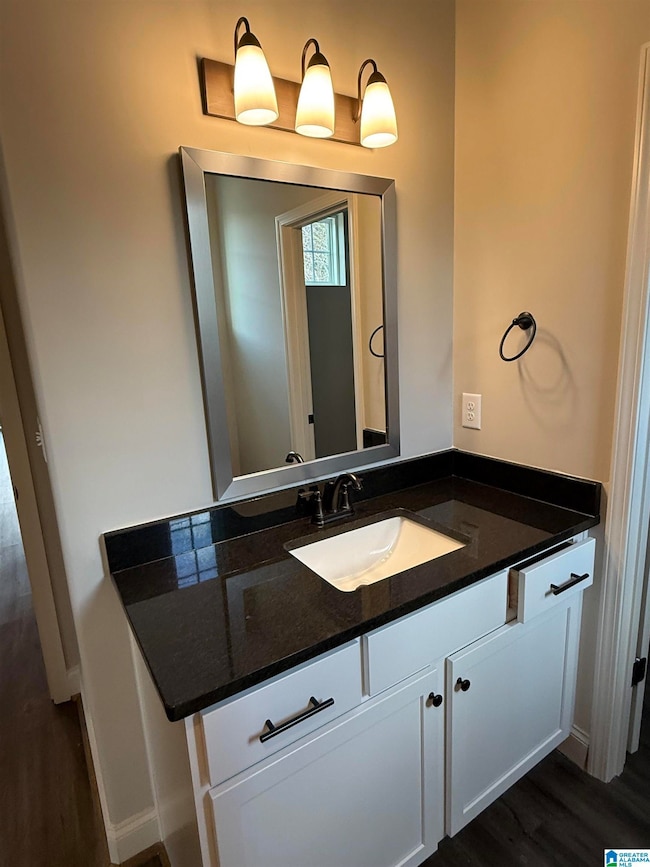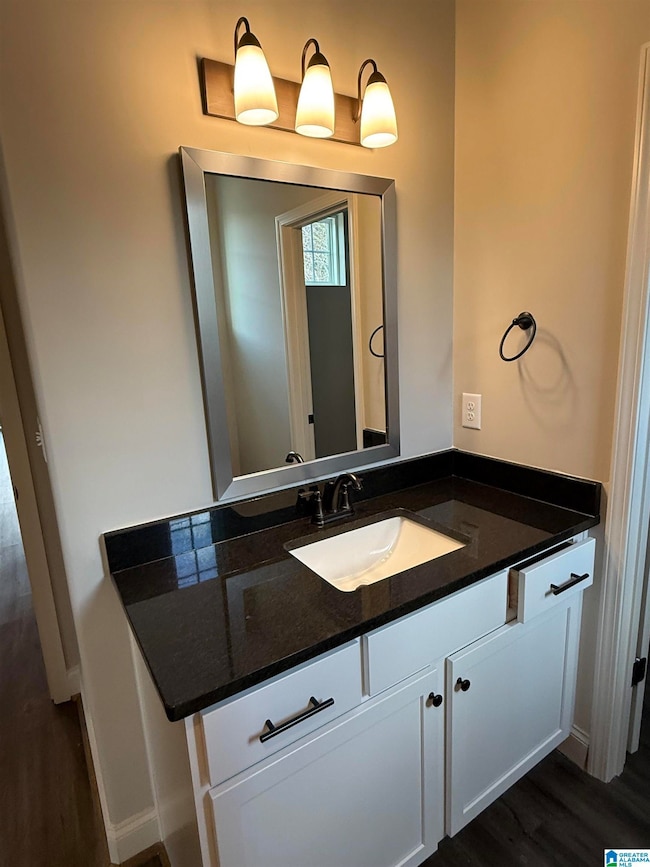4303 Lennox Ct Unit 4303 Birmingham, AL 35216
About This Home
Please ask about our current specials! The community features a Swimming pool with a Cabana, outdoor cooking facilities, a dog park, walking trails, and fireplaces for leisure and relaxation. This is a highly sought-after END Unit. This beautiful 3-bedroom, 3-bathroom home includes a main-level primary bedroom with an ensuite bathroom and two walk-in closets. The spacious living room boasts a vaulted ceiling with custom wood beams, a balcony overlooking the space, and an electric fireplace. The kitchen and bathrooms are outfitted with granite counters and stainless steel appliances, and a washer and dryer are included for convenience. Additional features of the home include custom blinds throughout and luxury vinyl plank (LVP) flooring. The property features a gated entrance with security cameras for enhanced safety.
Condo Details
Home Type
- Condominium
Year Built
- Built in 2024
Parking
- Assigned Parking
Interior Spaces
- 1,645 Sq Ft Home
- 1.5-Story Property
- Electric Fireplace
- Great Room with Fireplace
Laundry
- Laundry on main level
- Washer and Electric Dryer Hookup
Utilities
- Gas Water Heater
Community Details
- Pets Allowed
Listing and Financial Details
- Security Deposit $2,550
- Tenant pays for cable TV, electricity, trash collection, water
- 12 Month Lease Term
Map
Source: Greater Alabama MLS
MLS Number: 21435277
- 3830 Windhover Dr Unit 1
- 2420 Eagle Ct Unit 411
- 3827 Windhover Dr Unit 3
- 2424 Mallard Dr Unit 2424
- 3810 Windhover Cir Unit 1
- 2431 Dove Place Unit 12
- 2310 Old Rocky Ridge Rd
- 3742 Spearman Dr
- 3939 River Pointe Ln Unit 8
- 2401 Richelieu Ln
- 607 Old Rocky Ridge Ln
- 4014 River Walk Ln
- 4088 River Walk Ln
- 5360 Riverbend Trail
- 4292 Ashwood Cove
- 3752 Chestnut Ridge Cir
- 4184 River Walk Ln
- 1598 Bent River Cir
- 3724 Chestnut Ridge Ln Unit 2-B
- 4652 Sandpiper Ln Unit 120A
- 4307 Lennox Ct Unit 4307
- 4159 Lennox Way
- 4415 Lennox Place Unit 4415
- 4401 Lennox Place Unit 4401
- 4403 Lennox Place Unit 4403
- 1232 Riverford Dr
- 4147 Lennox Way
- 962 Lennox Blvd
- 4215 Lennox Dr
- 4234 Lennox Dr
- 1215 Riverford Dr
- 1333 Riverford Cir
- 1329 Riverford Cir
- 4241 Lennox Dr
- 205 Old Rocky Ridge Ln
- 2212 Ascot Ln
- 2149 Emerald Pointe Dr
- 601 Wildbrook Ln
- 3741 Chestnut Ridge Ln
- 3400 Chestnut Ridge Ln
