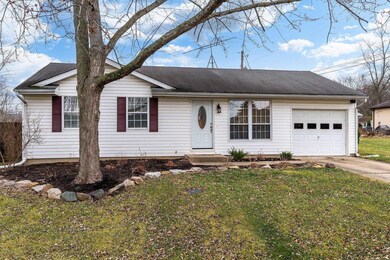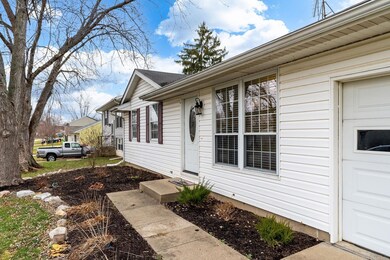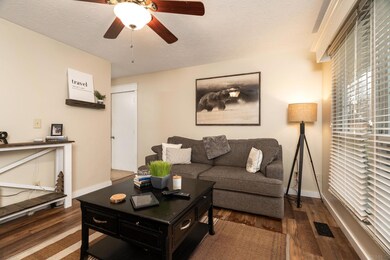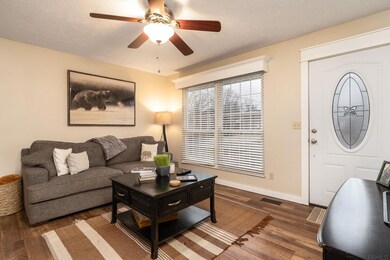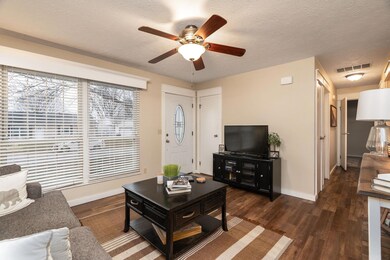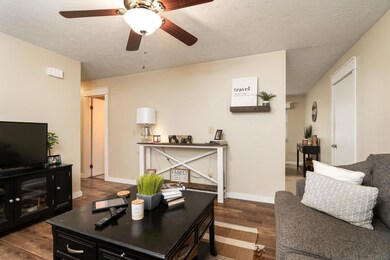
4303 Mcclellan Ln West Lafayette, IN 47906
Highlights
- 1 Car Attached Garage
- 1-Story Property
- Ceiling Fan
- Burnett Creek Elementary School Rated A-
- Forced Air Heating and Cooling System
- Property is Fully Fenced
About This Home
As of January 2023Ready for new owners, this 3 bedroom, 1 bath home located in Kimberly Estates is full of recent updates. Convenient location to many amenities and located in Burnett Creek, Battle Ground Middle, and Harrison High School district. See this one today!
Home Details
Home Type
- Single Family
Est. Annual Taxes
- $399
Year Built
- Built in 1980
Lot Details
- 5,968 Sq Ft Lot
- Lot Dimensions are 60'x100'
- Property is Fully Fenced
- Level Lot
Parking
- 1 Car Attached Garage
Home Design
- Shingle Roof
- Vinyl Construction Material
Interior Spaces
- 1-Story Property
- Ceiling Fan
- Crawl Space
- Washer Hookup
Kitchen
- Electric Oven or Range
- Laminate Countertops
Bedrooms and Bathrooms
- 3 Bedrooms
- 1 Full Bathroom
Schools
- Burnett Creek Elementary School
- Battle Ground Middle School
- William Henry Harrison High School
Utilities
- Forced Air Heating and Cooling System
- Heating System Uses Gas
Community Details
- Kimberly Estates Subdivision
Listing and Financial Details
- Assessor Parcel Number 79-02-36-381-020.000-023
Ownership History
Purchase Details
Home Financials for this Owner
Home Financials are based on the most recent Mortgage that was taken out on this home.Purchase Details
Home Financials for this Owner
Home Financials are based on the most recent Mortgage that was taken out on this home.Purchase Details
Home Financials for this Owner
Home Financials are based on the most recent Mortgage that was taken out on this home.Purchase Details
Purchase Details
Home Financials for this Owner
Home Financials are based on the most recent Mortgage that was taken out on this home.Purchase Details
Home Financials for this Owner
Home Financials are based on the most recent Mortgage that was taken out on this home.Similar Home in West Lafayette, IN
Home Values in the Area
Average Home Value in this Area
Purchase History
| Date | Type | Sale Price | Title Company |
|---|---|---|---|
| Warranty Deed | $165,000 | -- | |
| Warranty Deed | -- | Metropolitan Title | |
| Warranty Deed | -- | None Available | |
| Sheriffs Deed | $55,000 | None Available | |
| Deed | -- | -- | |
| Sheriffs Deed | $65,875 | -- |
Mortgage History
| Date | Status | Loan Amount | Loan Type |
|---|---|---|---|
| Open | $32,174 | Credit Line Revolving | |
| Open | $156,000 | New Conventional | |
| Previous Owner | $111,935 | FHA | |
| Previous Owner | $74,623 | FHA | |
| Previous Owner | $36,400 | Future Advance Clause Open End Mortgage | |
| Previous Owner | $80,200 | Balloon | |
| Previous Owner | $76,000 | Purchase Money Mortgage |
Property History
| Date | Event | Price | Change | Sq Ft Price |
|---|---|---|---|---|
| 01/31/2023 01/31/23 | Sold | $160,000 | +6.7% | $181 / Sq Ft |
| 01/18/2023 01/18/23 | Pending | -- | -- | -- |
| 01/18/2023 01/18/23 | For Sale | $149,900 | 0.0% | $170 / Sq Ft |
| 12/18/2022 12/18/22 | Pending | -- | -- | -- |
| 12/15/2022 12/15/22 | For Sale | $149,900 | +31.5% | $170 / Sq Ft |
| 02/26/2020 02/26/20 | Sold | $114,000 | +1.3% | $129 / Sq Ft |
| 01/15/2020 01/15/20 | Pending | -- | -- | -- |
| 01/13/2020 01/13/20 | For Sale | $112,500 | +48.0% | $127 / Sq Ft |
| 12/28/2012 12/28/12 | Sold | $76,000 | -2.4% | $86 / Sq Ft |
| 12/27/2012 12/27/12 | Pending | -- | -- | -- |
| 11/20/2012 11/20/12 | For Sale | $77,900 | +60.6% | $88 / Sq Ft |
| 10/19/2012 10/19/12 | Sold | $48,500 | -21.6% | $55 / Sq Ft |
| 09/30/2012 09/30/12 | Pending | -- | -- | -- |
| 06/15/2012 06/15/12 | For Sale | $61,900 | -- | $70 / Sq Ft |
Tax History Compared to Growth
Tax History
| Year | Tax Paid | Tax Assessment Tax Assessment Total Assessment is a certain percentage of the fair market value that is determined by local assessors to be the total taxable value of land and additions on the property. | Land | Improvement |
|---|---|---|---|---|
| 2024 | $735 | $132,200 | $19,500 | $112,700 |
| 2023 | $617 | $121,500 | $19,500 | $102,000 |
| 2022 | $494 | $103,700 | $19,500 | $84,200 |
| 2021 | $399 | $94,900 | $19,500 | $75,400 |
| 2020 | $1,319 | $87,200 | $19,500 | $67,700 |
| 2019 | $299 | $83,300 | $19,500 | $63,800 |
| 2018 | $268 | $80,300 | $16,500 | $63,800 |
| 2017 | $250 | $78,100 | $16,500 | $61,600 |
| 2016 | $229 | $75,900 | $16,500 | $59,400 |
| 2014 | $199 | $71,400 | $16,500 | $54,900 |
| 2013 | $207 | $70,800 | $16,500 | $54,300 |
Agents Affiliated with this Home
-

Seller's Agent in 2023
Josh Shives
Raeco Realty
(765) 404-9900
107 Total Sales
-

Buyer's Agent in 2023
Amanda Oakley
Trueblood Real Estate
(765) 426-7606
194 Total Sales
-
R
Seller's Agent in 2020
Roberta Levy
F C Tucker/Lafayette Inc
-
S
Buyer's Agent in 2020
Searsha Enyeart
Indiana Integrity REALTORS
-
E
Seller's Agent in 2012
Elaine Zimmerman
L'Abri Real Estate
-
C
Seller's Agent in 2012
Carlos Bonilla
BerkshireHathaway HS IN Realty
(765) 543-5726
27 Total Sales
Map
Source: Indiana Regional MLS
MLS Number: 202249805
APN: 79-02-36-381-020.000-023
- 1708 Mason Dixon Dr S
- 4314 Mcclellan Ln
- 4325 Mcclellan Ln
- 1604 Mason Dixon Dr S
- 101 Vicksburg Ln
- 1632 Solemar Dr
- 1507 W Candlewick Ln
- 4425 N Candlewick Ln
- 1380 Solemar Dr
- 1944 Abnaki Way
- 3914 Chenango Place
- 4446 Crossbow Ct
- 8554 N 100 W
- 1050 Edgerton St
- 3364 Webster St
- 2404 W 500 N
- 3150 Cirrus Ct
- 4948 Taft Rd
- 4801 Homewood Dr
- 3051 Bluster Ct

