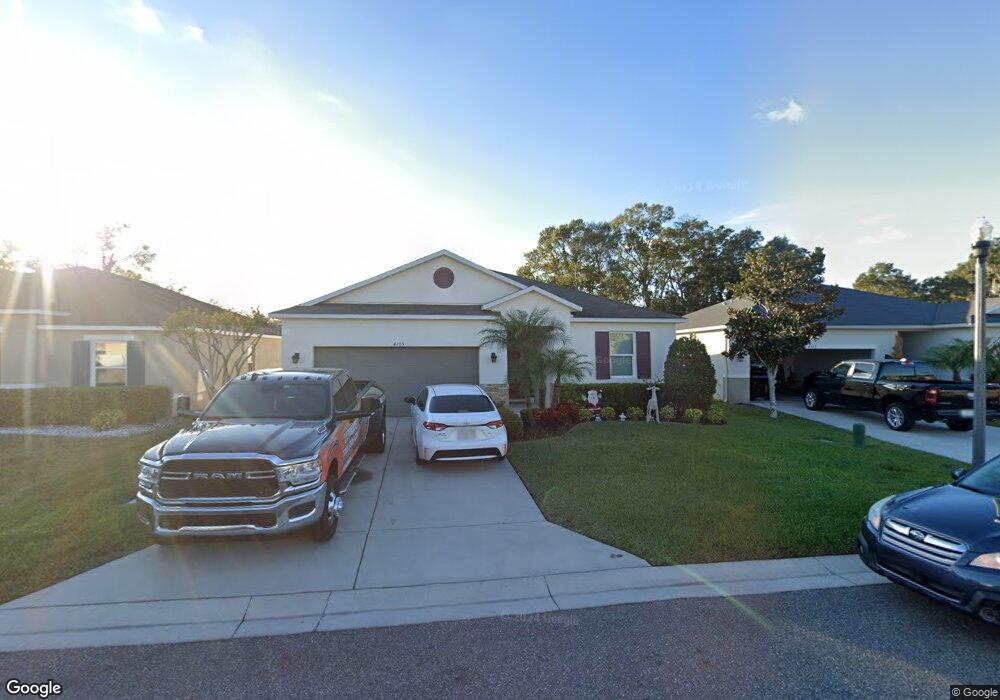4303 Moon Shadow Loop Mulberry, FL 33860
Willow Oak NeighborhoodEstimated Value: $325,000 - $344,000
4
Beds
2
Baths
1,983
Sq Ft
$167/Sq Ft
Est. Value
About This Home
This home is located at 4303 Moon Shadow Loop, Mulberry, FL 33860 and is currently estimated at $330,434, approximately $166 per square foot. 4303 Moon Shadow Loop is a home located in Polk County with nearby schools including James W. Sikes Elementary School, Bartow Elementary Academy, and Mulberry Middle School.
Ownership History
Date
Name
Owned For
Owner Type
Purchase Details
Closed on
Jun 22, 2022
Sold by
Christina Nguyen
Bought by
Nguyen Chanh
Current Estimated Value
Purchase Details
Closed on
Feb 17, 2016
Sold by
Kb Home Orlando Llc
Bought by
Nguyen Chanh and Nguyen Christina L
Home Financials for this Owner
Home Financials are based on the most recent Mortgage that was taken out on this home.
Original Mortgage
$150,800
Interest Rate
3.97%
Mortgage Type
New Conventional
Create a Home Valuation Report for This Property
The Home Valuation Report is an in-depth analysis detailing your home's value as well as a comparison with similar homes in the area
Home Values in the Area
Average Home Value in this Area
Purchase History
| Date | Buyer | Sale Price | Title Company |
|---|---|---|---|
| Nguyen Chanh | -- | None Listed On Document | |
| Nguyen Chanh | $188,500 | First American Title Ins Co |
Source: Public Records
Mortgage History
| Date | Status | Borrower | Loan Amount |
|---|---|---|---|
| Previous Owner | Nguyen Chanh | $150,800 |
Source: Public Records
Tax History
| Year | Tax Paid | Tax Assessment Tax Assessment Total Assessment is a certain percentage of the fair market value that is determined by local assessors to be the total taxable value of land and additions on the property. | Land | Improvement |
|---|---|---|---|---|
| 2025 | $2,666 | $203,750 | -- | -- |
| 2024 | $2,476 | $198,008 | -- | -- |
| 2023 | $2,476 | $192,241 | -- | -- |
| 2022 | $2,397 | $186,642 | $0 | $0 |
| 2021 | $2,412 | $181,206 | $0 | $0 |
| 2020 | $2,373 | $178,704 | $0 | $0 |
| 2018 | $2,306 | $171,429 | $0 | $0 |
| 2017 | $2,250 | $167,903 | $0 | $0 |
| 2016 | $2,545 | $144,624 | $0 | $0 |
| 2015 | $1,992 | $131,476 | $0 | $0 |
| 2014 | $224 | $5,261 | $0 | $0 |
Source: Public Records
Map
Nearby Homes
- 4248 Moon Shadow Loop
- 0 Shepherd Rd
- 4368 Moon Shadow Loop
- 2724 Sundance Place
- 533 Seven Oaks St
- 4367 Sun Center Rd
- 3206 Ogden Dr
- 2510 Brownwood Dr
- 3042 Grand Preserve Blvd
- 6954 Glenbrook Dr
- 4240 Old Colony Rd
- 2404 Brownwood Dr
- 6819 Glenbrook Dr
- 6433 Torrington Cir
- 5225 Imperial Lakes Blvd Unit 57
- 5225 Imperial Lakes Blvd Unit 22
- 5225 Imperial Lakes Blvd Unit 53
- 5225 Imperial Lakes Blvd Unit 16
- 6425 Torrington Cir
- 4044 the Fenway
- 4299 Moon Shadow Loop
- 4307 Moon Shadow Loop
- 4295 Moon Shadow Loop
- 4311 Moon Shadow Loop
- 4320 Moon Shadow Loop
- 2665 Sundance Cir
- 2661 Sundance Cir
- 4284 Moon Shadow Loop
- 4291 Moon Shadow Loop
- 2657 Sundance Cir
- 2669 Sundance Cir
- 4315 Moon Shadow Loop
- 4324 Moon Shadow Loop
- 2653 Sundance Cir
- 4319 Moon Shadow Loop
- 4287 Moon Shadow Loop
- 4328 Moon Shadow Loop
- 2673 Sundance Cir
- 4323 Moon Shadow Loop
- 2668 Sundance Cir
