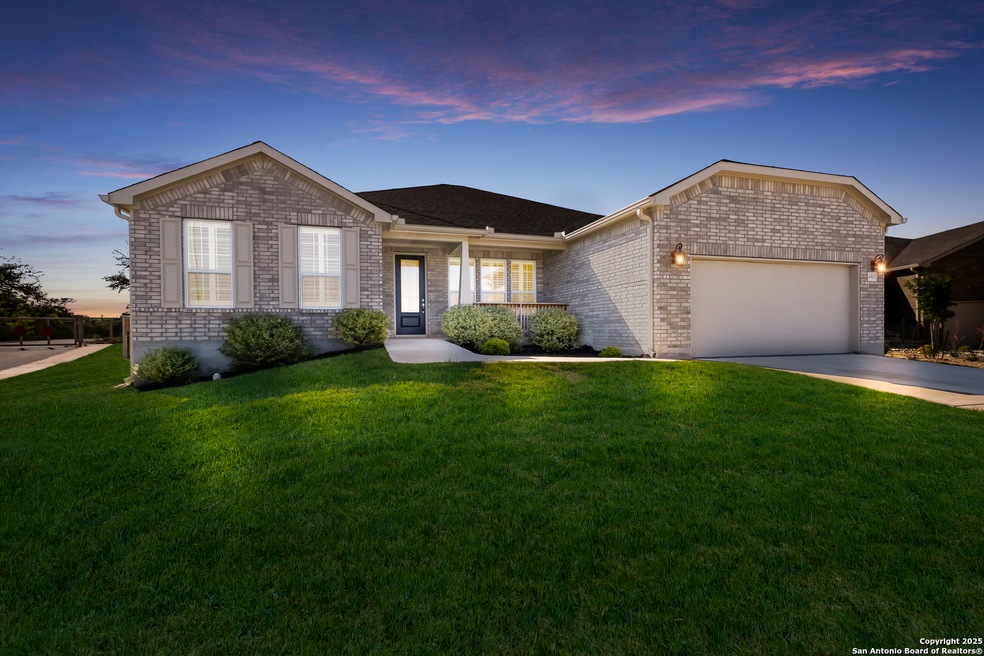
4303 Nimbus Summit San Antonio, TX 78253
Estimated payment $3,732/month
Highlights
- Golf Course Community
- Clubhouse
- 1 Fireplace
- Cole Elementary School Rated A-
- Attic
- Solid Surface Countertops
About This Home
Are you looking for an amazing home in the desirable Hill Country Retreat community? Then this is your next home! The open floor plan is accented by the beautiful entry into the home that looks upon the spacious living area accented by windows that overlook the backyard. Don't miss the amazing kitchen with oversized island and great storage with drawers in the lower cabinets. This stunning home includes two generous bedrooms with two full bathrooms and offers a flex room that's perfect for an office or third bedroom. The primary bedroom is complimented by a large bathroom with walk-in shower and large walk-in closet. And don't miss the enclosed patio and the oversized garage. The home is located in a culdesac area adding to the features and the community is conveniently located and surrounded by beautiful natural green space areas and walking paths.
Listing Agent
Sheryl Woolsey
Woolsey Realty Company Listed on: 04/21/2025
Home Details
Home Type
- Single Family
Est. Annual Taxes
- $9,526
Year Built
- Built in 2022
Lot Details
- 0.26 Acre Lot
- Wrought Iron Fence
- Sprinkler System
HOA Fees
- $186 Monthly HOA Fees
Home Design
- Brick Exterior Construction
- Slab Foundation
- Composition Roof
Interior Spaces
- 2,557 Sq Ft Home
- Property has 1 Level
- 1 Fireplace
- Double Pane Windows
- Window Treatments
- Combination Dining and Living Room
- Ceramic Tile Flooring
- Attic
Kitchen
- Eat-In Kitchen
- Built-In Oven
- Gas Cooktop
- Microwave
- Dishwasher
- Solid Surface Countertops
- Disposal
Bedrooms and Bathrooms
- 2 Bedrooms
- Walk-In Closet
Laundry
- Laundry Room
- Laundry on main level
- Washer Hookup
Parking
- 2 Car Garage
- Garage Door Opener
Outdoor Features
- Enclosed Glass Porch
Schools
- Cole Elementary School
- Taft High School
Utilities
- Central Heating and Cooling System
- Window Unit Heating System
- Heating System Uses Natural Gas
- Programmable Thermostat
- Gas Water Heater
- Private Sewer
Listing and Financial Details
- Legal Lot and Block 45 / 89
- Assessor Parcel Number 044009890450
Community Details
Overview
- $2,750 HOA Transfer Fee
- Hill Country Retreat Community Association
- Built by Pulte
- Hill Country Retreat Subdivision
- Mandatory home owners association
Recreation
- Golf Course Community
- Community Pool
- Trails
Additional Features
- Clubhouse
- Controlled Access
Map
Home Values in the Area
Average Home Value in this Area
Tax History
| Year | Tax Paid | Tax Assessment Tax Assessment Total Assessment is a certain percentage of the fair market value that is determined by local assessors to be the total taxable value of land and additions on the property. | Land | Improvement |
|---|---|---|---|---|
| 2025 | $7,100 | $514,900 | $97,560 | $417,340 |
| 2024 | $7,100 | $503,600 | $97,560 | $421,580 |
| 2023 | $7,100 | $266,200 | $97,560 | $168,640 |
| 2022 | $1,160 | $57,400 | $57,400 | $0 |
Property History
| Date | Event | Price | Change | Sq Ft Price |
|---|---|---|---|---|
| 08/22/2025 08/22/25 | Price Changed | $505,999 | -1.9% | $198 / Sq Ft |
| 08/19/2025 08/19/25 | For Sale | $515,999 | 0.0% | $202 / Sq Ft |
| 07/08/2025 07/08/25 | Off Market | -- | -- | -- |
| 06/08/2025 06/08/25 | Price Changed | $515,999 | -1.7% | $202 / Sq Ft |
| 05/16/2025 05/16/25 | Price Changed | $525,000 | -3.8% | $205 / Sq Ft |
| 04/21/2025 04/21/25 | For Sale | $545,999 | -- | $214 / Sq Ft |
Purchase History
| Date | Type | Sale Price | Title Company |
|---|---|---|---|
| Special Warranty Deed | -- | None Listed On Document |
Similar Homes in San Antonio, TX
Source: San Antonio Board of REALTORS®
MLS Number: 1859983
APN: 04400-989-0450
- 13023 Gsl Dr
- 13350 Lbj Dr
- 13119 Sulphur Trail
- 13003 Salty Springs
- 4223 Fiesta Way
- 4507 Cropland Way
- 4203 Gage Crossing
- 12813 Hollowing Lake
- 4203 Paddling Pass
- 13227 Cache Creek
- 12814 Hollowing Lake
- 3819 Singing Water
- 3625 Grant Rapids
- 12902 Pronghorn Oak
- 13009 Cache Creek
- 3354 Blossom Row
- 4602 Fort Boggy
- 3427 Red Falls Rd
- 4550 Jarrell
- 3925 Claret Cup
- 12759 Pronghorn Oak
- 100 Hunters Camp
- 5246 Scoria Trail
- 5210 Scoria Trail
- 4932 Taconite Pass
- 4846 Nueces Path
- 5203 Scoria Trail
- 6647 Brandy Path
- 4242 Claystone Canyon
- 3315 Gully Hill
- 4712 Paluxy Trail
- 4207 Claystone Canyon
- 4229 Blue Granite
- 12931 Limestone Way
- 4139 Blue Granite
- 13714 Oolite Run
- 12635 Cascade Hills
- 13903 Borolanite Dr
- 14019 Tahoe Vista
- 5207 Scoria Trail






