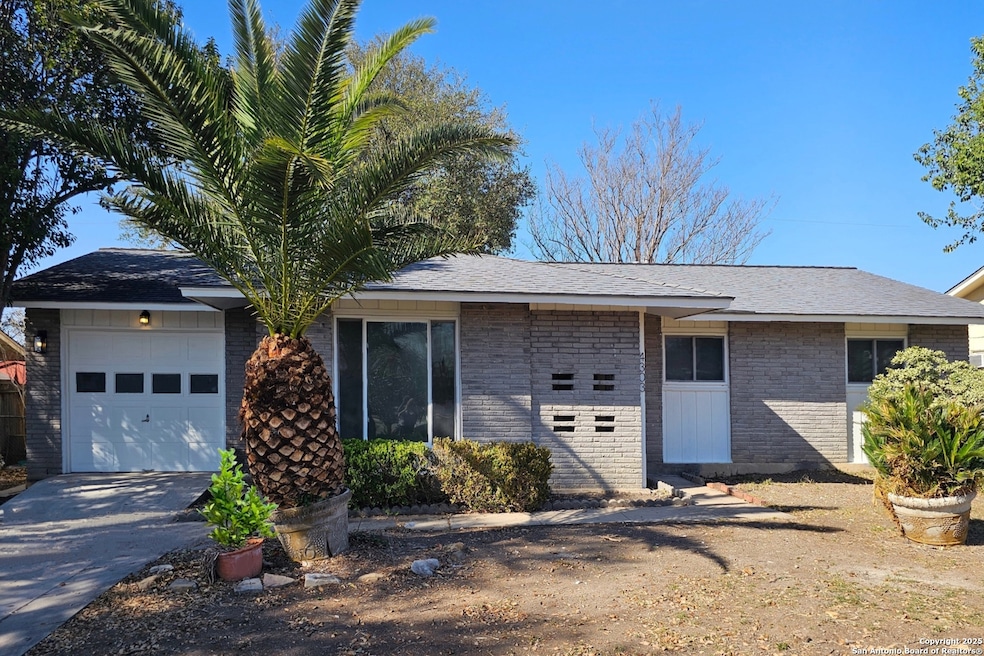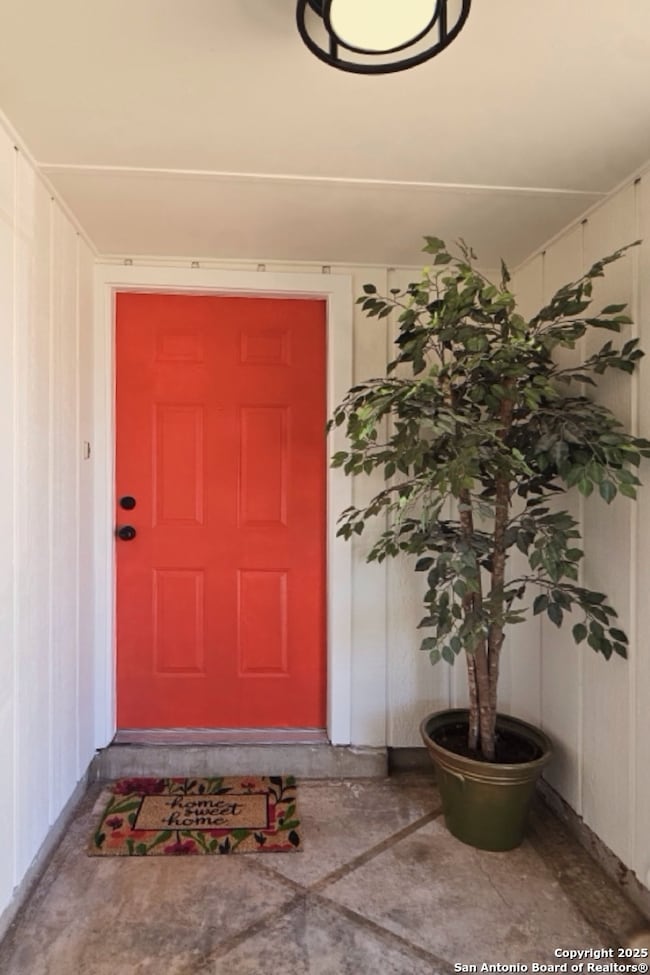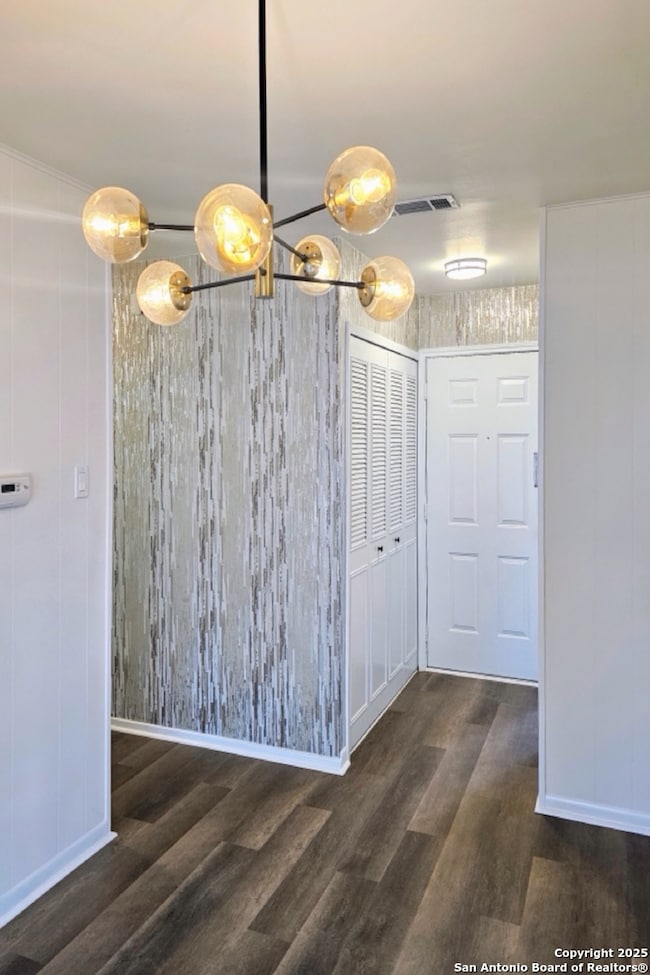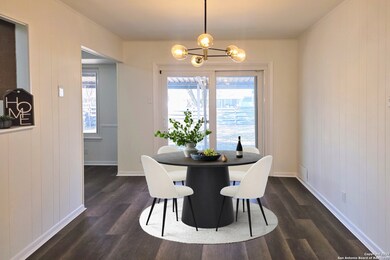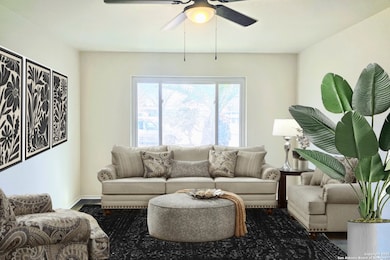4303 Sunshadow St San Antonio, TX 78217
Longhorn NeighborhoodHighlights
- Covered patio or porch
- Security System Owned
- Ceiling Fan
- Eat-In Kitchen
- Central Heating and Cooling System
- Vinyl Flooring
About This Home
Welcome home!! Come in the door to a cozy living area and beautiful dining area overlooking the back yard with covered patio. Eat In kitchen with newer cabinets, large pantry, granite counters, new sink and faucet, new gas stove with 2nd oven, new dishwasher, microwave and a refrigerator. Wow!! Bath features granite counter on a large vanity and tub/ shower combo. Modern black ceiling fans in bedrooms and living area compliment all the other modern black touches throughout the home. New flooring and hot water heater. Rent this like new house now and enjoy barbecues in the back yard and convenience to 410, I-35, Randolph AFB, Airport and more!! New vinyl windows and exterior door for low utility bills.
Home Details
Home Type
- Single Family
Est. Annual Taxes
- $318
Year Built
- Built in 1968
Parking
- 1 Car Garage
Home Design
- Brick Exterior Construction
- Slab Foundation
- Composition Shingle Roof
Interior Spaces
- 1,017 Sq Ft Home
- 1-Story Property
- Ceiling Fan
- Window Treatments
- Vinyl Flooring
- Washer Hookup
Kitchen
- Eat-In Kitchen
- Stove
Bedrooms and Bathrooms
- 3 Bedrooms
- 1 Full Bathroom
Home Security
- Security System Owned
- Fire and Smoke Detector
Additional Features
- Covered patio or porch
- 7,144 Sq Ft Lot
- Central Heating and Cooling System
Community Details
- Sungate Subdivision
Listing and Financial Details
- Rent includes noinc
- Assessor Parcel Number 137000070360
Map
Source: San Antonio Board of REALTORS®
MLS Number: 1867742
APN: 13700-007-0360
- 4354 Summer Wind St
- LOT 19 Swans Landing
- LOT 18 Swans Landing
- LOT 17 Swans Landing
- LOT 16 Swans Landing
- LOT 15 Swans Landing
- 4502 Sun Gate St
- 4127 Stathmore Dr
- 4142 Willow Green Dr
- 4006 Mooresfield St
- 4514 Longvale Dr
- 9207 Overton Rd
- 3922 Barrington St
- 9009 Wexford St
- 9016 Wickfield St
- 9002 Wickfield St
- 8931 Wickfield St
- 3843 Barrington St Unit 219E
- 3843 Barrington St Unit 163P
- 3843 Barrington St Unit 139J
- 4347 Sun Gate St
- 4406 Sun Vista Ln
- 4406 Desert View Dr
- 9511 Perrin Beitel Rd
- 4103 Willow Green Dr
- 4027 Stathmore Dr
- 2607 NE Loop 410
- 4018 Stathmore Dr
- 2555 NE Loop 410
- 3903 Barrington St
- 2439 NE Loop 410
- 3843 Barrington St Unit 5-15
- 3843 Barrington St Unit 257
- 3843 Barrington St Unit 219E
- 3843 Barrington St Unit 262
- 3843 Barrington St Unit R266
- 8919 Wickfield St
- 3919 Perrin Central Blvd
- 3803 Barrington St
- 3803 Barrington St Unit 3E
