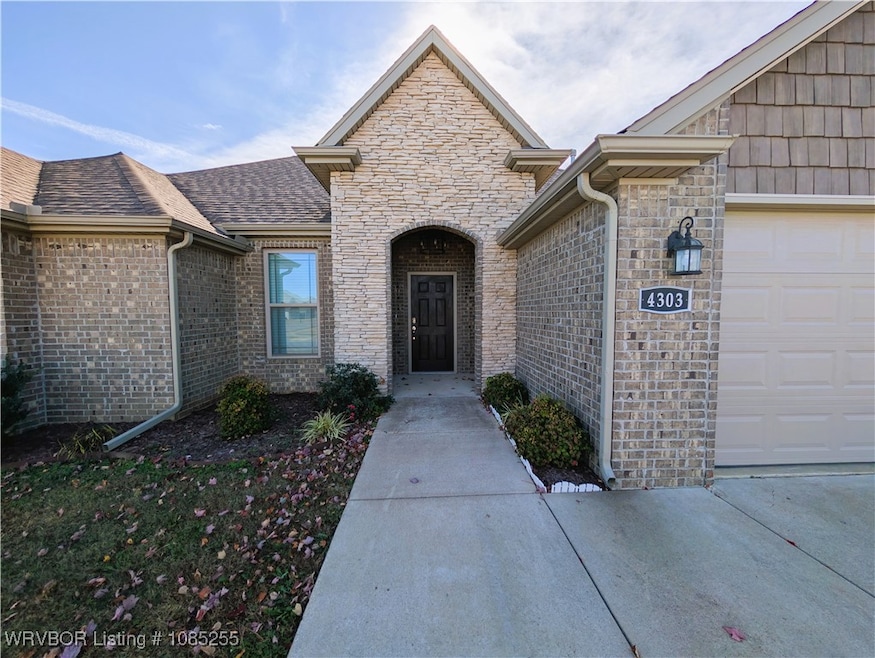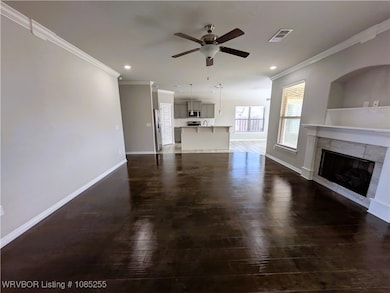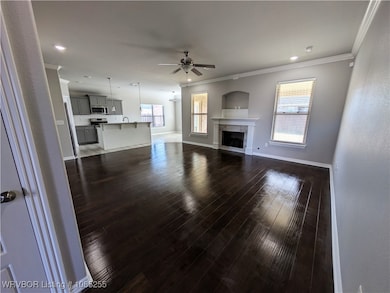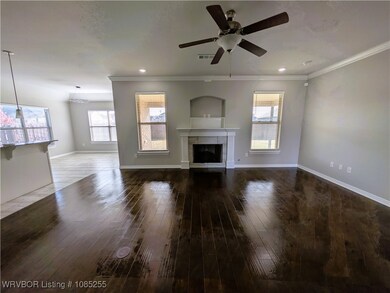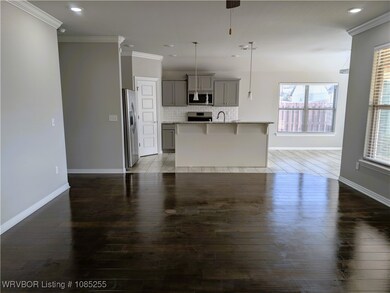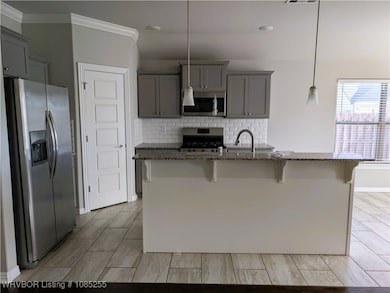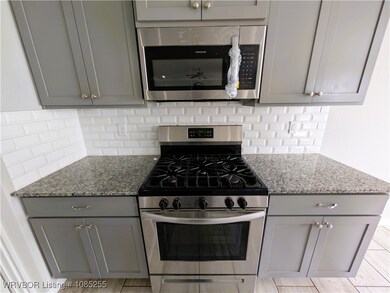4303 W Barhem Dr Fayetteville, AR 72704
West 62 NeighborhoodEstimated payment $2,462/month
Total Views
447
3
Beds
2
Baths
1,796
Sq Ft
$223
Price per Sq Ft
Highlights
- Wood Flooring
- Attic
- Covered Patio or Porch
- Fayetteville High School Rated A
- Granite Countertops
- Attached Garage
About This Home
Like-new 3 bedroom, 2 bath brick home with an open-concept design. The gorgeous kitchen features a large island, stainless steel appliances, gas range, dishwasher, new microwave, pantry, and granite countertops. The spacious primary suite offers a whirlpool tub, walk-in shower, and walk-in closet. Extras include floor outlets, crown molding, ceiling fans, gas fireplace, fenced backyard, and gutters. A beautiful home in a great neighborhood—don’t miss out!
Home Details
Home Type
- Single Family
Est. Annual Taxes
- $4,152
Year Built
- Built in 2020
Lot Details
- Privacy Fence
- Wood Fence
- Back Yard Fenced
HOA Fees
- $8 Monthly HOA Fees
Home Design
- Brick or Stone Mason
- Slab Foundation
- Shingle Roof
- Architectural Shingle Roof
- Aluminum Siding
- Stone
Interior Spaces
- 1,796 Sq Ft Home
- 1-Story Property
- Crown Molding
- Ceiling Fan
- Gas Log Fireplace
- Blinds
- Living Room with Fireplace
- Storage
- Washer and Electric Dryer Hookup
- Fire and Smoke Detector
- Attic
Kitchen
- Self-Cleaning Oven
- Microwave
- Plumbed For Ice Maker
- Dishwasher
- Granite Countertops
- Disposal
Flooring
- Wood
- Carpet
- Ceramic Tile
Bedrooms and Bathrooms
- 3 Bedrooms
- Split Bedroom Floorplan
- Walk-In Closet
- 2 Full Bathrooms
- Soaking Tub
Parking
- Attached Garage
- Garage Door Opener
- Driveway
Utilities
- Central Heating and Cooling System
- Heating System Uses Gas
- Gas Water Heater
Additional Features
- ENERGY STAR Qualified Appliances
- Covered Patio or Porch
Community Details
- Villages Of Sloanbrooke Ph 5 Subdivision
Listing and Financial Details
- Tax Lot 7
- Assessor Parcel Number 765-31668-000
Map
Create a Home Valuation Report for This Property
The Home Valuation Report is an in-depth analysis detailing your home's value as well as a comparison with similar homes in the area
Home Values in the Area
Average Home Value in this Area
Tax History
| Year | Tax Paid | Tax Assessment Tax Assessment Total Assessment is a certain percentage of the fair market value that is determined by local assessors to be the total taxable value of land and additions on the property. | Land | Improvement |
|---|---|---|---|---|
| 2025 | $4,152 | $72,720 | $13,000 | $59,720 |
| 2024 | $4,145 | $72,720 | $13,000 | $59,720 |
| 2023 | $4,214 | $72,720 | $13,000 | $59,720 |
| 2022 | $2,528 | $43,620 | $8,000 | $35,620 |
| 2021 | $2,528 | $43,620 | $8,000 | $35,620 |
| 2020 | $232 | $4,000 | $4,000 | $0 |
Source: Public Records
Property History
| Date | Event | Price | List to Sale | Price per Sq Ft | Prior Sale |
|---|---|---|---|---|---|
| 11/13/2025 11/13/25 | For Sale | $399,900 | +8.1% | $223 / Sq Ft | |
| 06/01/2022 06/01/22 | Sold | $370,000 | +10.4% | $206 / Sq Ft | View Prior Sale |
| 04/11/2022 04/11/22 | Pending | -- | -- | -- | |
| 04/08/2022 04/08/22 | For Sale | $335,000 | +43.1% | $187 / Sq Ft | |
| 09/11/2020 09/11/20 | Sold | $234,135 | +0.1% | $131 / Sq Ft | View Prior Sale |
| 08/12/2020 08/12/20 | Pending | -- | -- | -- | |
| 04/27/2020 04/27/20 | For Sale | $233,950 | -- | $131 / Sq Ft |
Source: Western River Valley Board of REALTORS®
Purchase History
| Date | Type | Sale Price | Title Company |
|---|---|---|---|
| Warranty Deed | $370,000 | City Title & Closing | |
| Warranty Deed | $234,135 | Lenders Title Company |
Source: Public Records
Mortgage History
| Date | Status | Loan Amount | Loan Type |
|---|---|---|---|
| Previous Owner | $229,893 | FHA |
Source: Public Records
Source: Western River Valley Board of REALTORS®
MLS Number: 1085255
APN: 765-31668-000
Nearby Homes
- 4436 W Newton Ave
- 298 S Benchmark Ln
- 4333 W Anthem Dr
- 4611 W Barhem Dr
- 4604 W Aurora St
- 4610 W Aurora St
- 4680 W Triangle St
- 4635 W Barhem Dr
- 4682 W Aurora St
- 4694 W Aurora St
- 4634 W Aurora St
- 103 S Maroon Ave
- 4677 W Aurora St
- 115 S Maroon Ave
- 126 S Maroon Ave
- 4659 W Aurora St
- 127 S Maroon Ave
- 151 S Maroon Ave
- 139 S Maroon Ave
- 138 S Maroon Ave
- 4192 W Anthem Dr
- 114 S Maroon Ave
- 4651 W Aurora St
- 4511 W Wales Dr
- 516 S Benchmark Ln
- 4473 W Bronco Dr
- 4206 W Bronco Dr
- 4825 W Triangle St
- 778 S Amarillo Ave Unit 778-2
- 778 S Amarillo Ave Unit 778-1
- 798 S Benchmark Ln
- 798 S Amarillo Ave
- 85 N Solitude Bend Unit ID1221856P
- 822 S Amarillo Ave Unit 822-2
- 822 S Amarillo Ave Unit 822-1
- 825 S Rupple Rd
- 872 S Benchmark Ln
- 877 S Rupple Rd Unit 877-1
- 914 S Benchmark Ln
- 917 S Amarillo Ave
