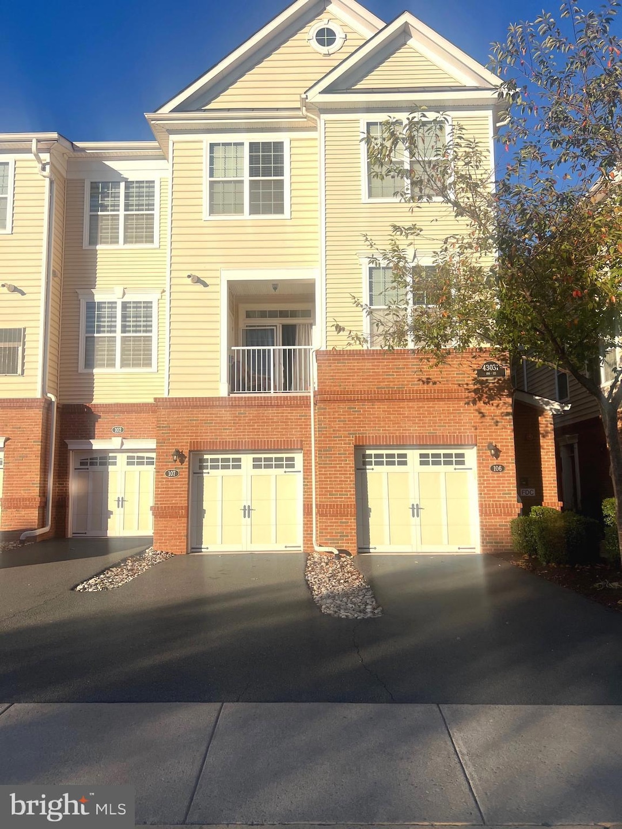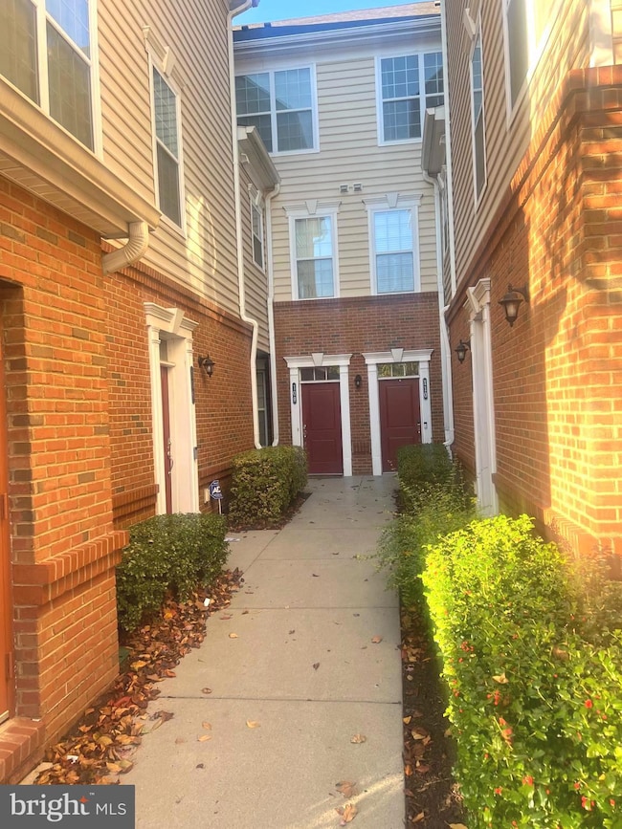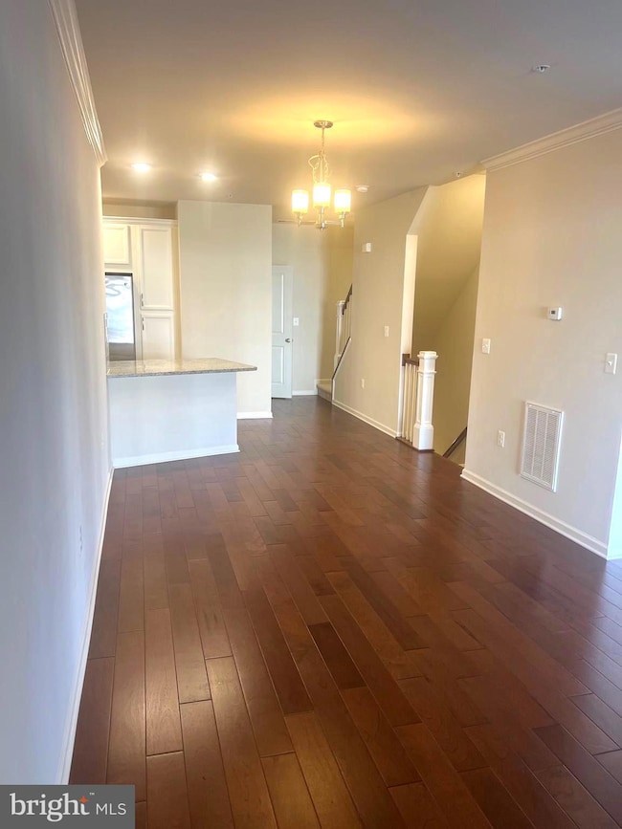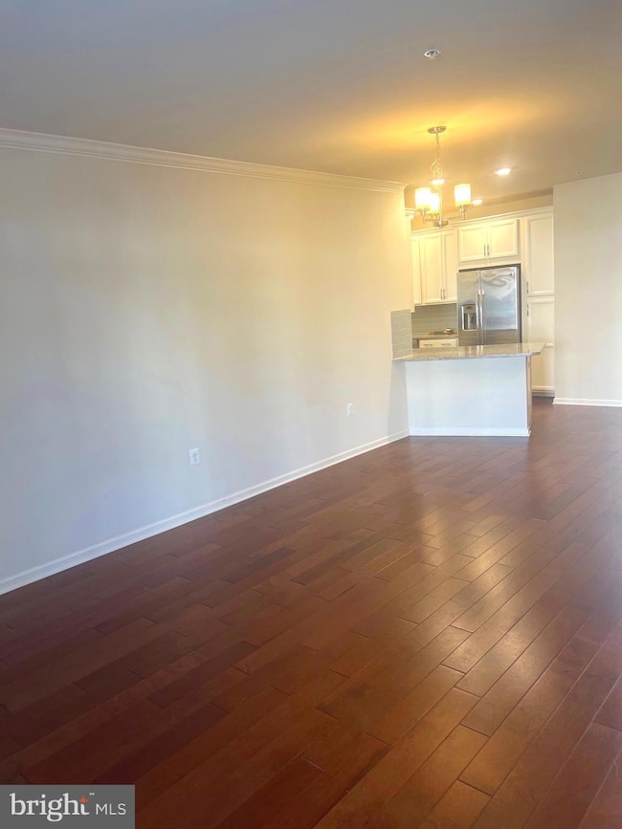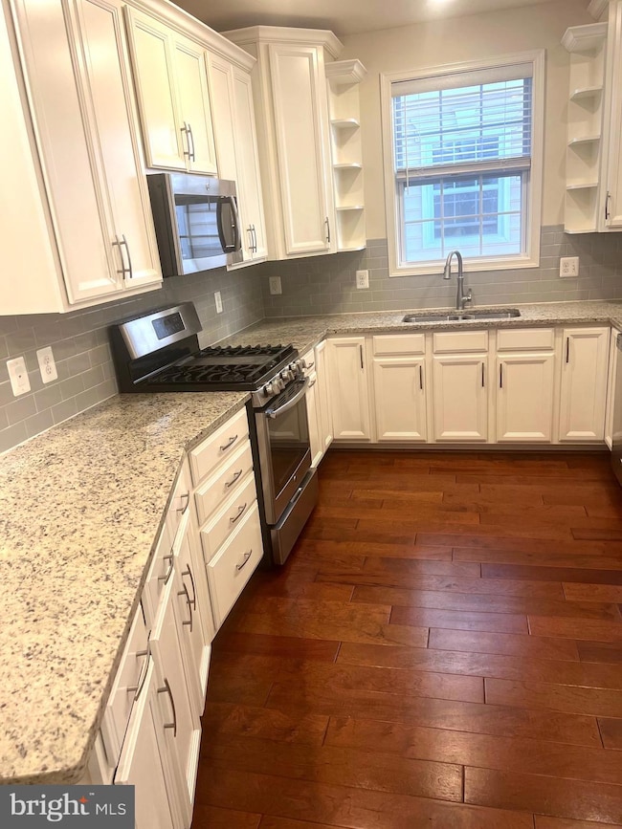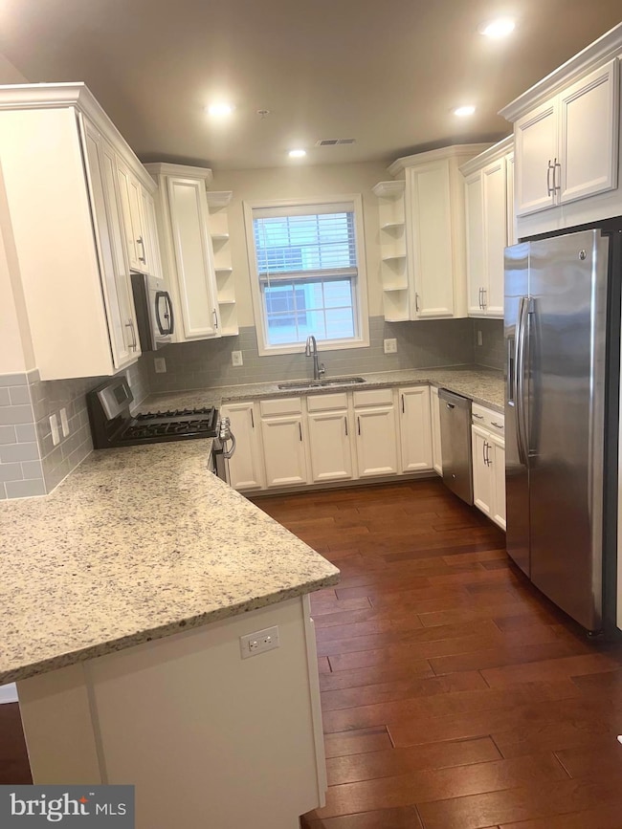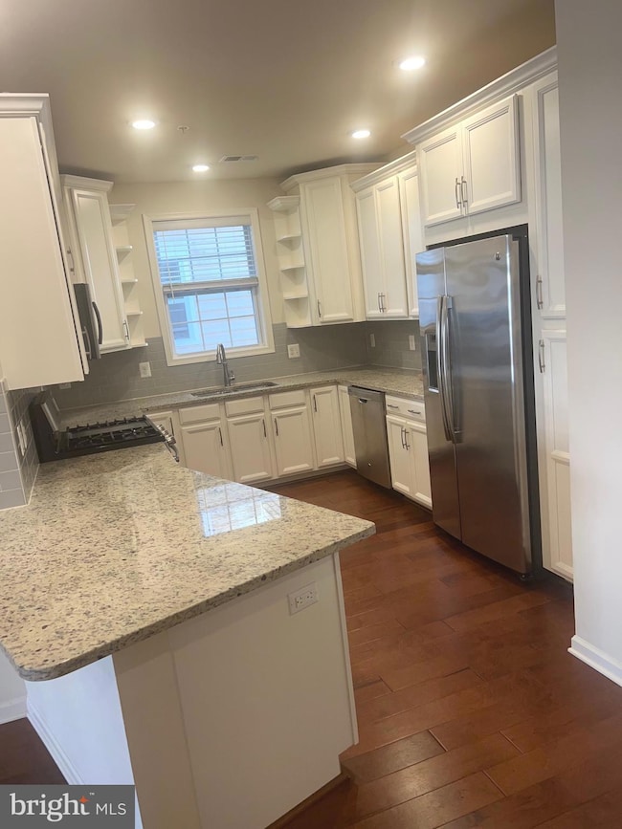43031 Foxtrail Woods Terrace Unit 107 Ashburn, VA 20148
Highlights
- Fitness Center
- Open Floorplan
- Wood Flooring
- Rosa Lee Carter Elementary School Rated A
- Clubhouse
- Community Pool
About This Home
fantastic 2 bedroom, 2.5 bath, 1-car garage in Ridges of Loudoun Valley. When you walk in from the front door or garage, you have a large foyer leading to a den area (great for office or exercise room) or stairs to main level. Main level features wood flooring, spacious kitchen with stainless steel appliances, granite counters, custom backsplash and white cabinetry. You have access to the balcony from living room Overlooking the beautifully manicured common grounds perfect for relaxing after work or starting your morning off. Upper level boasts large ensuite bedroom, spacious 2nd bedroom, hall bath, and upper level laundry closet. Community amenities Included: swimming pools, fitness center, clubhouse, tennis and basketball courts, tot lots, and trails throughout the neighborhood. Accessible to major commuter routes, Silver Line Metro, shopping, dining and entertainment. Rosa Lee Carter ES/Stone Hill MS/Rock Ridge HS cluster. Water/Sewer included in rent.
Listing Agent
(703) 587-7773 albehdad@aol.com BKI Group, LLC. License #0225035176 Listed on: 10/24/2025
Townhouse Details
Home Type
- Townhome
Est. Annual Taxes
- $3,757
Year Built
- Built in 2016
Parking
- 1 Car Direct Access Garage
- Garage Door Opener
- Driveway
- Parking Lot
Home Design
- Brick Exterior Construction
- Slab Foundation
- Vinyl Siding
Interior Spaces
- 1,452 Sq Ft Home
- Property has 3 Levels
- Open Floorplan
- Ceiling height of 9 feet or more
- Ceiling Fan
- Window Treatments
- Combination Dining and Living Room
- Den
Kitchen
- Gas Oven or Range
- Built-In Microwave
- Ice Maker
- Dishwasher
- Stainless Steel Appliances
- Kitchen Island
- Disposal
Flooring
- Wood
- Carpet
- Ceramic Tile
Bedrooms and Bathrooms
- 2 Bedrooms
- En-Suite Bathroom
- Bathtub with Shower
Laundry
- Laundry on upper level
- Dryer
- Washer
Schools
- Rosa Lee Carter Elementary School
- Stone Hill Middle School
- Rock Ridge High School
Utilities
- Forced Air Heating and Cooling System
- Vented Exhaust Fan
- Natural Gas Water Heater
Listing and Financial Details
- Residential Lease
- Security Deposit $2,650
- 12-Month Min and 36-Month Max Lease Term
- Available 10/24/25
- $150 Repair Deductible
- Assessor Parcel Number 123352867007
Community Details
Overview
- Property has a Home Owners Association
- Association fees include common area maintenance, pool(s), road maintenance, snow removal, trash
- Ridges At Loudoun Valley HOA
- Ridges At Loudoun Valley Condo
- Ridges At Loudoun Valley Subdivision
Amenities
- Common Area
- Clubhouse
Recreation
- Tennis Courts
- Community Basketball Court
- Community Playground
- Fitness Center
- Community Pool
- Jogging Path
Pet Policy
- No Pets Allowed
Map
Source: Bright MLS
MLS Number: VALO2109636
APN: 123-35-2867-007
- 23297 Southdown Manor Terrace Unit 105
- 23305 Milltown Knoll Square Unit 106
- 23271 Southdown Manor Terrace Unit 108
- 43140 Ashley Heights Cir
- 23255 Milltown Knoll Square Unit 109
- 23225 Milltown Knoll Square Unit 108
- 23465 Belvoir Woods Terrace
- 23475 Belvoir Woods Terrace
- 43180 Loudoun Reserve Dr
- 43053 Thoroughfare Gap Terrace
- 43011 Clarks Mill Terrace
- 23516 Hopewell Manor Terrace
- 42826 Edgegrove Heights Terrace
- 23747 Hopewell Manor Terrace
- 42822 Edgegrove Heights Terrace
- 23579 Belvoir Woods Terrace
- 23158 Glenorchy Ct
- 23069 Weybridge Square
- 23646 Hopewell Manor Terrace
- 23647 Hopewell Manor Terrace
- 43141 Whelplehill Terrace
- 23360 Longollen Woods Terrace
- 43048 Vernon Ridge Terrace
- 23477 Belvoir Woods Terrace
- 43132 Thoroughfare Gap Terrace
- 43049 Clarks Mill Terrace
- 23479 Buckland Farm Terrace
- 23479 Buckland Farm Terrace
- 23476 Bluemont Chapel Terrace
- 23119 Sunbury St
- 23548 Belvoir Woods Terrace
- 43220 Thoroughfare Gap Terrace
- 23551 Buckland Farm Terrace
- 23646 Hopewell Manor Terrace
- 43197 Mongold Square
- 23582 Prosperity Ridge Place
- 23006 Sullivans Cove Square
- 23088 Lavallette Square
- 22591 Amendola Terrace
- 22569 Norwalk Square
