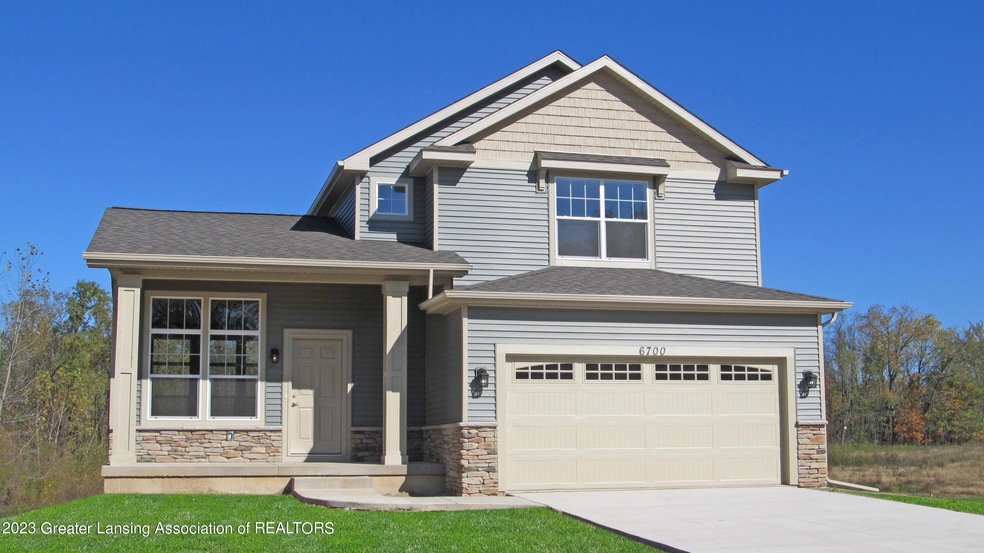
4304 Aztec Way Okemos, MI 48864
Highlights
- New Construction
- 1.37 Acre Lot
- Granite Countertops
- Bennett Woods Elementary School Rated A
- High Ceiling
- Front Porch
About This Home
As of May 2023Welcome to this absolutely beautiful home. This 3 bedroom, 2.5 bath features 10ft ceilings in the office and living room. A wall of windows line the back of the living room for a full view of the beautiful backyard & features an electric fireplace. Open to the dining room with a french door out to the backyard. The large kitchen features an abundance of countertops, breakfast bar, pantry, subway tile backsplash with light grey cabinetry and crown molding. Around the corner is your 1st first floor laundry room, mudrm with built-ins and a half bath. Upstairs features a large master bedrm with large walk-in closet and bath with walk-in shower, double vanity. 2 other bedrooms and full bath complete the 2nd floor.
Last Agent to Sell the Property
Impact Real Estate License #6502370949 Listed on: 05/18/2023
Home Details
Home Type
- Single Family
Year Built
- Built in 2022 | New Construction
Lot Details
- 1.37 Acre Lot
- Back Yard
Parking
- 2 Car Attached Garage
- Front Facing Garage
- Garage Door Opener
Home Design
- Shingle Roof
- Vinyl Siding
- Stone Exterior Construction
Interior Spaces
- 1,683 Sq Ft Home
- 2-Story Property
- Crown Molding
- High Ceiling
- Recessed Lighting
- Double Pane Windows
- ENERGY STAR Qualified Windows
- Window Screens
- Entrance Foyer
- Living Room
- Dining Room
Kitchen
- Eat-In Kitchen
- Breakfast Bar
- Dishwasher
- Granite Countertops
- Disposal
Flooring
- Carpet
- Laminate
- Vinyl
Bedrooms and Bathrooms
- 3 Bedrooms
- Double Vanity
Laundry
- Laundry Room
- Laundry on main level
Basement
- Basement Fills Entire Space Under The House
- Basement Window Egress
Outdoor Features
- Front Porch
Utilities
- Forced Air Heating and Cooling System
- 200+ Amp Service
- Natural Gas Connected
- High Speed Internet
- Cable TV Available
Community Details
- Sundance Subdivision
- Office
Ownership History
Purchase Details
Home Financials for this Owner
Home Financials are based on the most recent Mortgage that was taken out on this home.Purchase Details
Home Financials for this Owner
Home Financials are based on the most recent Mortgage that was taken out on this home.Purchase Details
Similar Homes in Okemos, MI
Home Values in the Area
Average Home Value in this Area
Purchase History
| Date | Type | Sale Price | Title Company |
|---|---|---|---|
| Warranty Deed | $398,659 | Cnfc Title | |
| Warranty Deed | $93,900 | Transnation Title | |
| Quit Claim Deed | -- | Diversified National Title |
Mortgage History
| Date | Status | Loan Amount | Loan Type |
|---|---|---|---|
| Open | $358,750 | New Conventional |
Property History
| Date | Event | Price | Change | Sq Ft Price |
|---|---|---|---|---|
| 05/18/2023 05/18/23 | For Sale | $398,659 | 0.0% | $237 / Sq Ft |
| 05/05/2023 05/05/23 | Sold | $398,659 | +324.6% | $237 / Sq Ft |
| 05/05/2023 05/05/23 | Pending | -- | -- | -- |
| 09/02/2022 09/02/22 | Sold | $93,900 | -18.3% | -- |
| 04/07/2022 04/07/22 | Pending | -- | -- | -- |
| 12/07/2021 12/07/21 | For Sale | $115,000 | -- | -- |
Tax History Compared to Growth
Tax History
| Year | Tax Paid | Tax Assessment Tax Assessment Total Assessment is a certain percentage of the fair market value that is determined by local assessors to be the total taxable value of land and additions on the property. | Land | Improvement |
|---|---|---|---|---|
| 2024 | $48 | $207,300 | $84,200 | $123,100 |
| 2023 | $6,790 | $130,300 | $79,300 | $51,000 |
| 2022 | $1,232 | $70,900 | $70,900 | $0 |
| 2021 | $1,247 | $68,400 | $68,400 | $0 |
| 2020 | $1,253 | $66,400 | $66,400 | $0 |
| 2019 | $1,327 | $66,400 | $66,400 | $0 |
| 2018 | $1,171 | $72,300 | $72,300 | $0 |
| 2017 | $1,184 | $78,800 | $78,800 | $0 |
| 2016 | $488 | $85,700 | $85,700 | $0 |
| 2015 | $488 | $77,300 | $0 | $0 |
| 2014 | $488 | $73,800 | $0 | $0 |
Agents Affiliated with this Home
-
T
Seller's Agent in 2023
Tracy Snyder
Impact Real Estate
(517) 528-2238
3 in this area
437 Total Sales
-

Seller's Agent in 2022
Lynne VanDeventer
Coldwell Banker Professionals -Okemos
(517) 492-3274
184 in this area
806 Total Sales
Map
Source: Greater Lansing Association of Realtors®
MLS Number: 273098
APN: 02-02-29-283-013
- 2575 Capeside Dr
- 4487 Maumee Dr
- 2354 Sower Blvd
- 2391 Shawnee Trail
- 4550 Comanche Dr
- 4051 Highland Terrace Unit 46
- 2387 Huron Hill Dr
- 2632 Carnoustie Dr
- 2926 Mount Hope Rd Unit 105
- 4668 Nakoma Dr
- 2964 Medinah Dr
- 2968 Medinah Dr
- The Birch Plan at College Fields
- The Laurel Plan at College Fields - Patio Series
- The Aspen Plan at College Fields
- The Willow Plan at College Fields
- The Sage Plan at College Fields - Patio Series
- The Jasmine Plan at College Fields - Patio Series
- 2705 Tapestry Dr Unit 53
- 4767 Ottawa Dr
