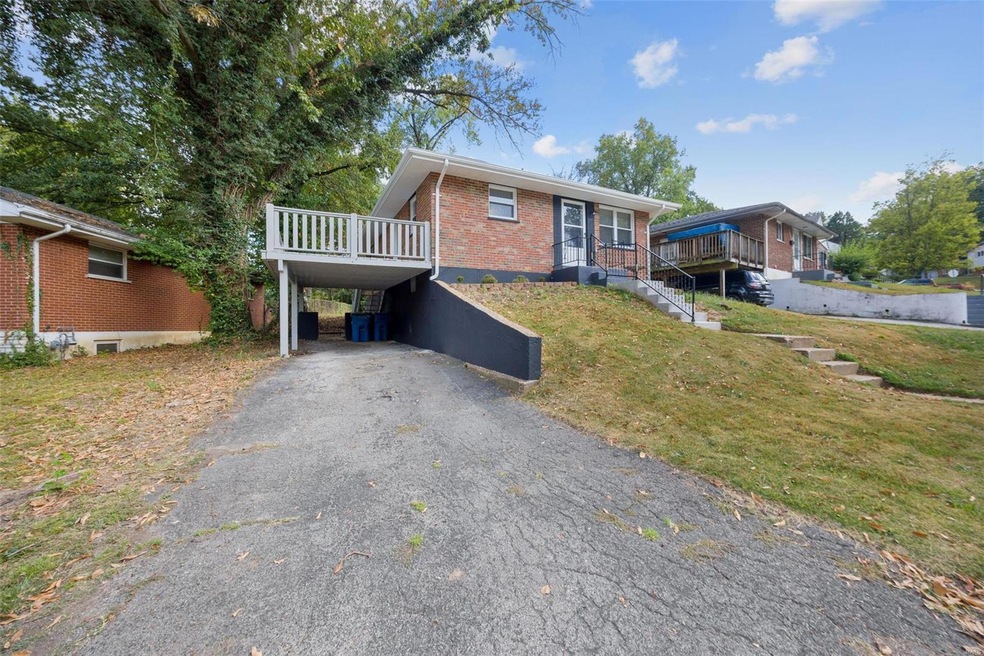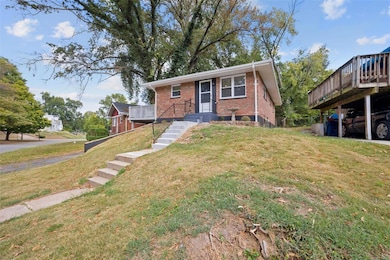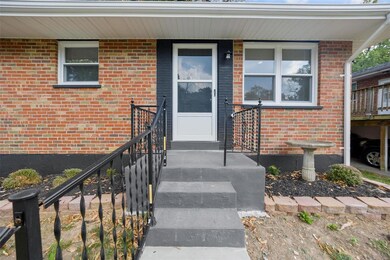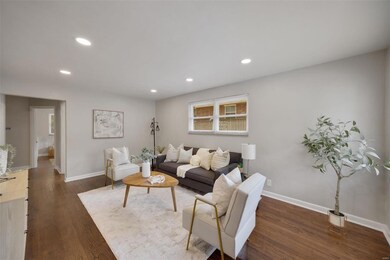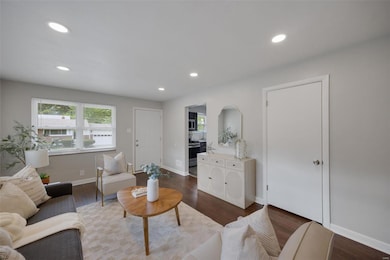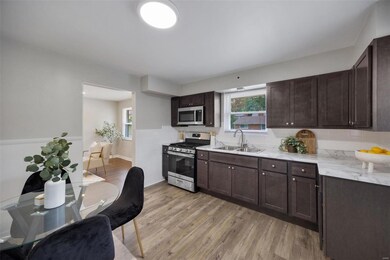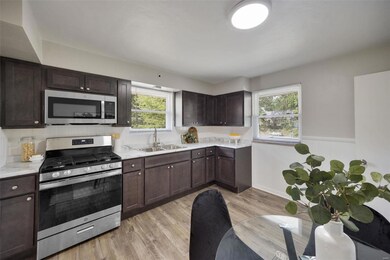
4304 Begg Blvd Saint Louis, MO 63121
Highlights
- Traditional Architecture
- 1-Story Property
- Fenced
- Living Room
- Forced Air Heating System
- Level Lot
About This Home
As of November 2024Welcome to this beautifully remodeled home, perfect for modern living! This stunning property has been thoughtfully updated with a contemporary design and beautiful finishes throughout. Step inside to a living area, featuring freshly painted walls, and large windows that flood the space with natural light. The stylish kitchen boasts sleek countertops, new stainless steel appliances, and ample cabinet space, making it a chef's dream. This home is close to schools, parks, and local shopping. With a large backyard and plenty of outdoor space, it’s perfect for entertaining or simply enjoying your own private retreat. Don’t miss the chance to own this move-in ready home!
Last Agent to Sell the Property
EXP Realty, LLC License #2017030189 Listed on: 09/20/2024

Home Details
Home Type
- Single Family
Est. Annual Taxes
- $1,467
Year Built
- Built in 1956
Lot Details
- 6,190 Sq Ft Lot
- Fenced
- Level Lot
Home Design
- Traditional Architecture
- Brick Exterior Construction
Interior Spaces
- 988 Sq Ft Home
- 1-Story Property
- Living Room
- Unfinished Basement
- Basement Fills Entire Space Under The House
Bedrooms and Bathrooms
- 3 Bedrooms
- 1 Full Bathroom
Parking
- 1 Carport Space
- Off-Street Parking
Schools
- Barack Obama Elementary School
- Normandy Middle School
- Normandy High School
Utilities
- Forced Air Heating System
Listing and Financial Details
- Assessor Parcel Number 15G-43-1098
Ownership History
Purchase Details
Home Financials for this Owner
Home Financials are based on the most recent Mortgage that was taken out on this home.Purchase Details
Home Financials for this Owner
Home Financials are based on the most recent Mortgage that was taken out on this home.Purchase Details
Home Financials for this Owner
Home Financials are based on the most recent Mortgage that was taken out on this home.Purchase Details
Home Financials for this Owner
Home Financials are based on the most recent Mortgage that was taken out on this home.Purchase Details
Home Financials for this Owner
Home Financials are based on the most recent Mortgage that was taken out on this home.Purchase Details
Home Financials for this Owner
Home Financials are based on the most recent Mortgage that was taken out on this home.Similar Homes in Saint Louis, MO
Home Values in the Area
Average Home Value in this Area
Purchase History
| Date | Type | Sale Price | Title Company |
|---|---|---|---|
| Warranty Deed | -- | Title Partners | |
| Warranty Deed | -- | Title Partners | |
| Warranty Deed | -- | None Listed On Document | |
| Warranty Deed | -- | Title Experts | |
| Warranty Deed | -- | None Listed On Document | |
| Interfamily Deed Transfer | -- | -- | |
| Warranty Deed | $56,000 | -- |
Mortgage History
| Date | Status | Loan Amount | Loan Type |
|---|---|---|---|
| Open | $6,650 | FHA | |
| Open | $125,661 | FHA | |
| Closed | $125,661 | FHA | |
| Previous Owner | $107,144 | Construction | |
| Previous Owner | $55,000 | Construction | |
| Previous Owner | $56,000 | Fannie Mae Freddie Mac | |
| Previous Owner | $56,000 | Fannie Mae Freddie Mac |
Property History
| Date | Event | Price | Change | Sq Ft Price |
|---|---|---|---|---|
| 11/25/2024 11/25/24 | Sold | -- | -- | -- |
| 11/21/2024 11/21/24 | Pending | -- | -- | -- |
| 10/01/2024 10/01/24 | Price Changed | $132,000 | -4.3% | $134 / Sq Ft |
| 09/20/2024 09/20/24 | For Sale | $138,000 | +134.3% | $140 / Sq Ft |
| 09/12/2024 09/12/24 | Off Market | -- | -- | -- |
| 06/28/2024 06/28/24 | Sold | -- | -- | -- |
| 06/19/2024 06/19/24 | Pending | -- | -- | -- |
| 06/01/2024 06/01/24 | Price Changed | $58,900 | -1.7% | $60 / Sq Ft |
| 05/17/2024 05/17/24 | For Sale | $59,900 | -- | $61 / Sq Ft |
Tax History Compared to Growth
Tax History
| Year | Tax Paid | Tax Assessment Tax Assessment Total Assessment is a certain percentage of the fair market value that is determined by local assessors to be the total taxable value of land and additions on the property. | Land | Improvement |
|---|---|---|---|---|
| 2023 | $1,467 | $13,990 | $780 | $13,210 |
| 2022 | $1,213 | $10,020 | $2,340 | $7,680 |
| 2021 | $1,200 | $10,020 | $2,340 | $7,680 |
| 2020 | $1,137 | $9,120 | $1,960 | $7,160 |
| 2019 | $1,127 | $9,120 | $1,960 | $7,160 |
| 2018 | $1,110 | $8,460 | $840 | $7,620 |
| 2017 | $1,101 | $8,460 | $840 | $7,620 |
| 2016 | $1,202 | $8,950 | $1,220 | $7,730 |
| 2015 | $1,182 | $8,950 | $1,220 | $7,730 |
| 2014 | $1,182 | $9,020 | $1,650 | $7,370 |
Agents Affiliated with this Home
-

Seller's Agent in 2024
Kristin Malva
EXP Realty, LLC
(314) 541-7713
1 in this area
128 Total Sales
-

Seller's Agent in 2024
Cris Atchison
Coldwell Banker Realty - Gundaker
(314) 703-5600
3 in this area
146 Total Sales
-

Buyer's Agent in 2024
Dorothy Waite
West County Realty, LLC
(314) 239-5213
5 in this area
73 Total Sales
-

Buyer's Agent in 2024
John Skaggs
Welcome Home Realty Group, LLC
(314) 814-1820
1 in this area
80 Total Sales
Map
Source: MARIS MLS
MLS Number: MIS24058302
APN: 15G-43-1098
- 6711 Daiber St
- 6705 Donald St
- 4135 Begg Blvd
- 6635 Donald St
- 6629 Barken Ave
- 4419 June Ave
- 4116 Ammann Ln
- 4420 June Ave
- 6765 Kenwood Dr
- 4320 Edgewood Blvd
- 6604 Donald St
- 3838 Avondale Ave
- 4607 Fletcher St
- 3832 Avondale Ave
- 6657 Kenwood Dr
- 3835 Oakridge Blvd
- 4211 Ravenwood Ave
- 4229 Oakwood Ave
- 4705 Jordan St
- 4117 Ravenwood Ave
