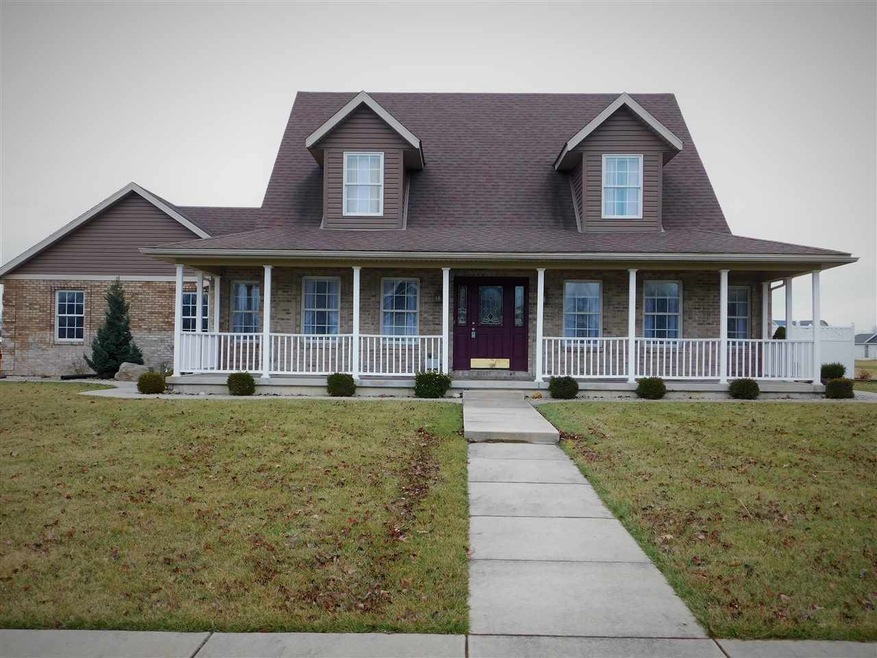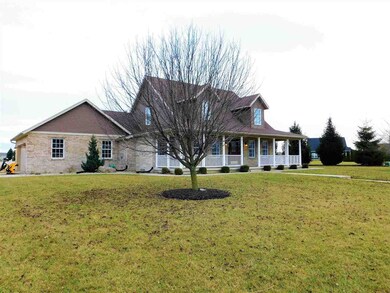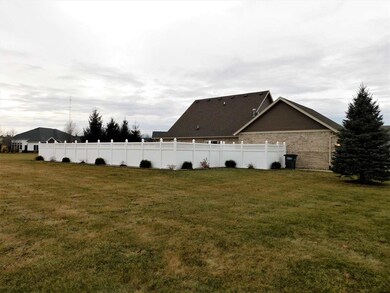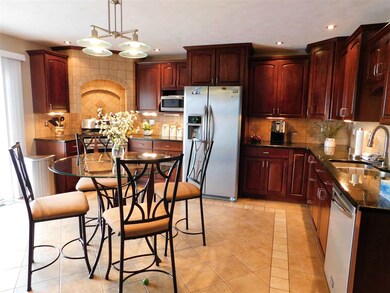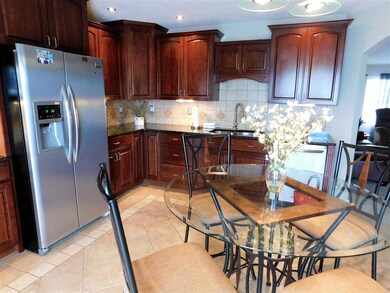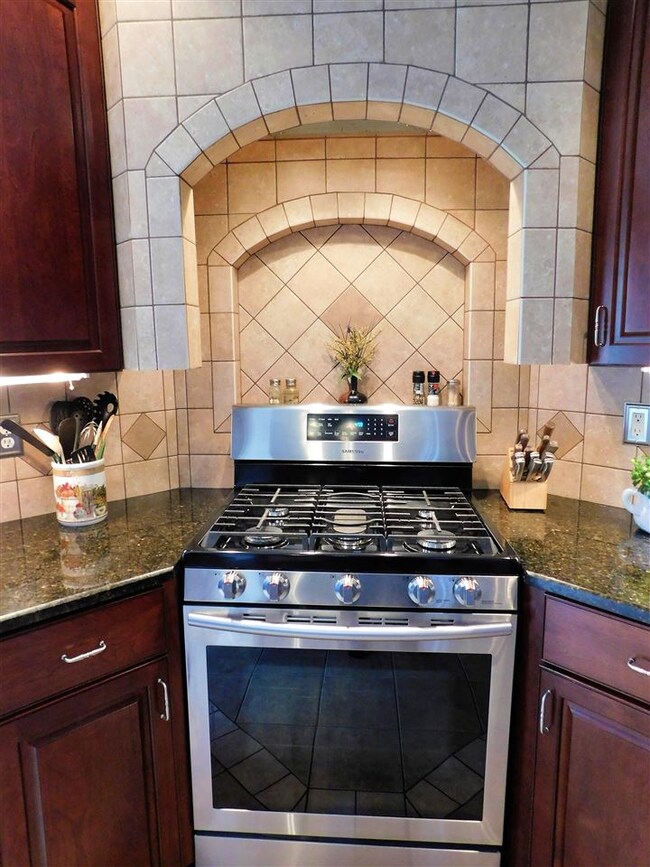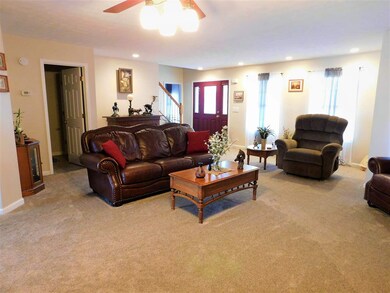4304 Dee Ann Ct Kokomo, IN 46902
Terrace Meadows NeighborhoodEstimated Value: $315,000 - $367,000
Highlights
- In Ground Pool
- Whirlpool Bathtub
- Enclosed Patio or Porch
- Cape Cod Architecture
- Corner Lot
- 2 Car Attached Garage
About This Home
As of March 2018Beautiful Cape Cod home that has been well cared for. Stunning fully appliance eat in kitchen with granite counter tops, ceramic tile and an abundance of cabinets was installed 4 years ago. This 3 bedroom, 2.5 bath home offers a master suite on the main level, with double walk in closets. The master bath offers separate shower, double vanity and corner jetted garden tub. Large living area with gas log fireplace and a laundry room with washer and dryer that will remain. There are 2 bedrooms and a full bath on 2nd level. Enjoy outdoor entertaining with the 16 x 32, 8 foot deep inground heated pool this summer. This pool offers a newer liner, heater and cover (2 years ). The concrete patio has plenty of room for the patio furniture and gas grill which remain with the property. This home truly is a must see and will not last long.
Home Details
Home Type
- Single Family
Est. Annual Taxes
- $2,452
Year Built
- Built in 2005
Lot Details
- 0.46 Acre Lot
- Lot Dimensions are 120x170
- Vinyl Fence
- Landscaped
- Corner Lot
Parking
- 2 Car Attached Garage
- Garage Door Opener
Home Design
- Cape Cod Architecture
- Brick Exterior Construction
- Shingle Roof
- Asphalt Roof
- Vinyl Construction Material
Interior Spaces
- 1.5-Story Property
- Ceiling Fan
- Gas Log Fireplace
- Double Pane Windows
- Crawl Space
- Electric Dryer Hookup
Kitchen
- Eat-In Kitchen
- Disposal
Flooring
- Carpet
- Tile
Bedrooms and Bathrooms
- 3 Bedrooms
- Whirlpool Bathtub
Attic
- Storage In Attic
- Pull Down Stairs to Attic
Outdoor Features
- In Ground Pool
- Enclosed Patio or Porch
Location
- Suburban Location
Utilities
- Forced Air Heating and Cooling System
- Heating System Uses Gas
- Cable TV Available
Community Details
- Community Pool
Listing and Financial Details
- Assessor Parcel Number 34-10-17-355-009.000-015
Home Values in the Area
Average Home Value in this Area
Property History
| Date | Event | Price | Change | Sq Ft Price |
|---|---|---|---|---|
| 03/28/2018 03/28/18 | Sold | $257,900 | 0.0% | $91 / Sq Ft |
| 02/26/2018 02/26/18 | Pending | -- | -- | -- |
| 02/21/2018 02/21/18 | For Sale | $257,900 | -- | $91 / Sq Ft |
Tax History Compared to Growth
Tax History
| Year | Tax Paid | Tax Assessment Tax Assessment Total Assessment is a certain percentage of the fair market value that is determined by local assessors to be the total taxable value of land and additions on the property. | Land | Improvement |
|---|---|---|---|---|
| 2024 | $2,567 | $264,400 | $40,000 | $224,400 |
| 2023 | $2,567 | $256,700 | $40,000 | $216,700 |
| 2022 | $2,764 | $259,200 | $40,000 | $219,200 |
| 2021 | $2,565 | $240,200 | $34,500 | $205,700 |
| 2020 | $2,609 | $242,600 | $34,500 | $208,100 |
| 2019 | $2,705 | $246,900 | $34,500 | $212,400 |
Map
Source: Indiana Regional MLS
MLS Number: 201806346
APN: 34-10-17-355-016.000-015
- 4232 Colter Dr
- 4103 Dee Ann Dr
- 1041 Spring Hill Dr
- 3022 Highland Springs Dr
- 718 Highland Springs Ct
- 3604 Candy Ln
- 650 Springwater Rd
- 3403 Springdale Dr
- 844 Lando Creek Dr
- 915 Springhill Dr
- 3311 Springdale Dr
- Spruce Plan at Highland Springs
- Walnut Plan at Highland Springs
- Chestnut Plan at Highland Springs
- Cooper Plan at Highland Springs
- Norway Plan at Highland Springs
- Bradford Plan at Highland Springs
- Ironwood Plan at Highland Springs
- Juniper Plan at Highland Springs
- Ashton Plan at Highland Springs
- 4225 Albright Rd
- 4310 Dee Ann Ct
- 4303 Dee Ann Ct
- 4309 Dee Ann Ct
- 4231 Albright Rd
- 4316 Dee Ann Ct
- 4315 Dee Ann Ct
- 4380 Brooke Rd
- 4218 Dee Ann Dr
- 4226 Colter Dr
- 4300 Brooke Rd
- 4220 Colter Dr
- 4380 County Road S 150 E
- 4202 Kyle Ln
- 4206 Kyle Ln
- 4214 Colter Dr
- 4210 Kyle Ln
- 4220 Brooke Rd
- 4208 Albright Rd
- 4238 Colter Dr
