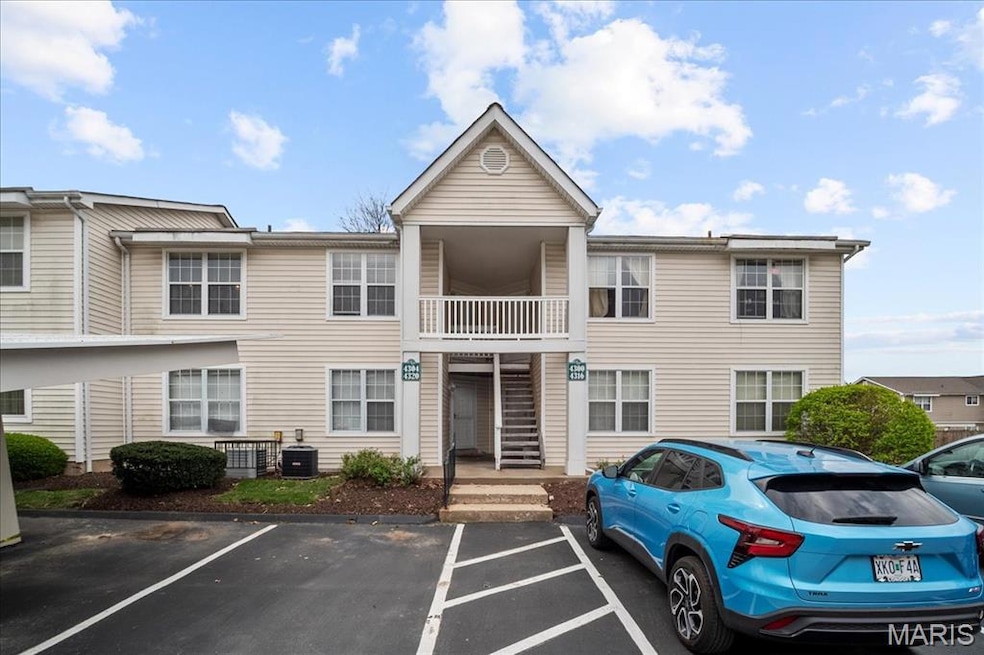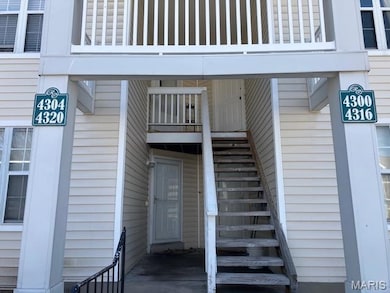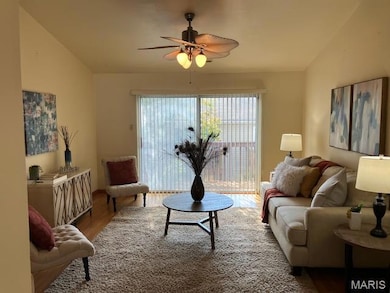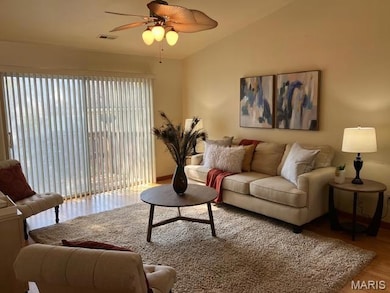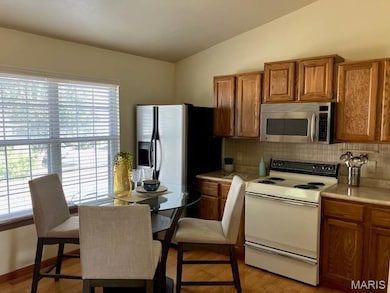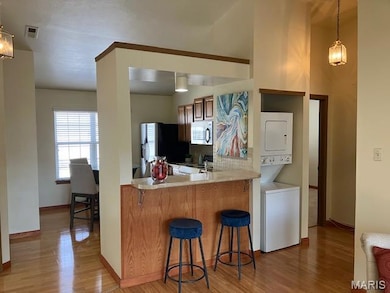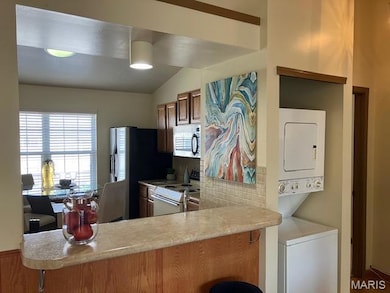4304 Inlet Isle Dr Unit 7 Florissant, MO 63034
Estimated payment $779/month
Highlights
- Contemporary Architecture
- 1-Story Property
- Central Air
- Community Pool
About This Home
Upper level condo has a private balcony where you can sit out & enjoy the singing birds, also enjoy the amenities such as the swimming pool during the hot summer days. The unit is impeccably cared for with an the eat-in kitchen with stainless steel appliances. The living room invites you to unwind and enjoy the ambiance of your space with your own personal balcony which is a perfect spot for morning coffee and evening sunsets. There are 2 dedicated spaces for your vehicles with ample visitor parking in close proximity. The campus of River Oaks features tennis courts, swimming pool and a large, beautiful lake to enjoy nature at its finest. Appliances, including the stackable washer/dryer stay. Location: Upper Level
Property Details
Home Type
- Condominium
Est. Annual Taxes
- $1,243
Year Built
- Built in 1986
HOA Fees
- $253 Monthly HOA Fees
Parking
- 2 Carport Spaces
Home Design
- Contemporary Architecture
- Aluminum Siding
Interior Spaces
- 885 Sq Ft Home
- 1-Story Property
Bedrooms and Bathrooms
- 2 Bedrooms
- 1 Full Bathroom
Schools
- Jana Elem. Elementary School
- North Middle School
- Hazelwood Central High School
Utilities
- Central Air
- Single-Phase Power
Listing and Financial Details
- Home warranty included in the sale of the property
- Assessor Parcel Number 06G-13-1394
Community Details
Overview
- Association fees include common area maintenance, exterior maintenance, parking fee, recreational facilities, sewer, trash
- River Oaks Condo Assoc Association
- Community Parking
Amenities
- Common Area
Recreation
- Community Pool
Map
Home Values in the Area
Average Home Value in this Area
Tax History
| Year | Tax Paid | Tax Assessment Tax Assessment Total Assessment is a certain percentage of the fair market value that is determined by local assessors to be the total taxable value of land and additions on the property. | Land | Improvement |
|---|---|---|---|---|
| 2025 | $1,243 | $15,920 | $2,260 | $13,660 |
| 2024 | $1,243 | $13,890 | $1,050 | $12,840 |
| 2023 | $1,243 | $13,890 | $1,050 | $12,840 |
| 2022 | $1,118 | $11,160 | $1,220 | $9,940 |
| 2021 | $1,058 | $11,160 | $1,220 | $9,940 |
| 2020 | $1,059 | $10,410 | $1,540 | $8,870 |
| 2019 | $1,050 | $10,410 | $1,540 | $8,870 |
| 2018 | $951 | $8,720 | $820 | $7,900 |
| 2017 | $950 | $8,720 | $820 | $7,900 |
| 2016 | $973 | $8,780 | $1,540 | $7,240 |
| 2015 | $936 | $8,780 | $1,540 | $7,240 |
| 2014 | $1,134 | $10,600 | $1,540 | $9,060 |
Property History
| Date | Event | Price | List to Sale | Price per Sq Ft | Prior Sale |
|---|---|---|---|---|---|
| 11/02/2025 11/02/25 | For Sale | $80,000 | 0.0% | $90 / Sq Ft | |
| 10/30/2025 10/30/25 | Off Market | -- | -- | -- | |
| 10/28/2025 10/28/25 | Price Changed | $80,000 | -5.9% | $90 / Sq Ft | |
| 10/06/2025 10/06/25 | For Sale | $85,000 | 0.0% | $96 / Sq Ft | |
| 10/01/2025 10/01/25 | Sold | -- | -- | -- | View Prior Sale |
| 09/01/2025 09/01/25 | Pending | -- | -- | -- | |
| 08/22/2025 08/22/25 | For Sale | $85,000 | 0.0% | $100 / Sq Ft | |
| 08/21/2025 08/21/25 | Pending | -- | -- | -- | |
| 07/23/2025 07/23/25 | For Sale | $85,000 | 0.0% | $100 / Sq Ft | |
| 07/18/2025 07/18/25 | Off Market | -- | -- | -- | |
| 06/13/2025 06/13/25 | Price Changed | $85,000 | -3.4% | $100 / Sq Ft | |
| 04/23/2025 04/23/25 | Price Changed | $88,000 | -9.3% | $103 / Sq Ft | |
| 03/27/2025 03/27/25 | For Sale | $97,000 | -- | $114 / Sq Ft | |
| 03/18/2025 03/18/25 | Off Market | -- | -- | -- |
Purchase History
| Date | Type | Sale Price | Title Company |
|---|---|---|---|
| Special Warranty Deed | $52,300 | Fa | |
| Special Warranty Deed | $49,193 | Fa | |
| Trustee Deed | $59,497 | None Available | |
| Warranty Deed | $52,500 | -- |
Mortgage History
| Date | Status | Loan Amount | Loan Type |
|---|---|---|---|
| Previous Owner | $51,318 | FHA | |
| Closed | -- | No Value Available |
Source: MARIS MLS
MLS Number: MIS25067970
APN: 06G-13-1394
- 4328 Inlet Isle Dr
- 14333 River Oaks Ct
- 4308 Hollow Brook Ct
- 14234 Ashbury Meadows Dr
- 14214 Ashbury Meadows Dr
- 101 Robbins Way Dr
- 3703 Candlewyck Club Dr Unit D
- 3707 Candlewyck Club Dr Unit C
- 14122 Candlewyck Place Ct
- 14420 Mondoubleau Ln
- 3524 Candlebrook Ct
- 144 Carytown Ln
- 3614 Candlewyck Club Dr Unit E
- 14519 Rosant Ct
- 14663 Rouvre Dr
- 3722 Candlewyck Club Dr Unit D
- 3929 Hirondelle Ln
- 4373 Old Jamestown Winery Rd
- 210 Behlmann Meadows Way
- 13630 Old Halls Ferry Rd
- 3665 Seville Dr
- 3144 Sunswept Park Dr
- 14368 Jamestown Bay Dr
- 14429 Jamestown Bay Dr
- 3209 Cross Keys Dr
- 3748 Riviere Marne Ct
- 2701 Wintergreen Dr
- 3665 Hambletonian Dr
- 15623 92nd Ave
- 5707 Hidden Cove Ln
- 2990 Santiago Dr
- 4031 Les Cherbourg Ln
- 13054 Mystic Bend Ln
- 2510 Woodsage Dr
- 1670 Fairmount Dr
- 3115 Wellington Dr
- 3935 Parker Rd
- 4158 Fox Crossing Dr
- 4583 Whisper Lake Dr
- 629 Greenway Manor Dr
