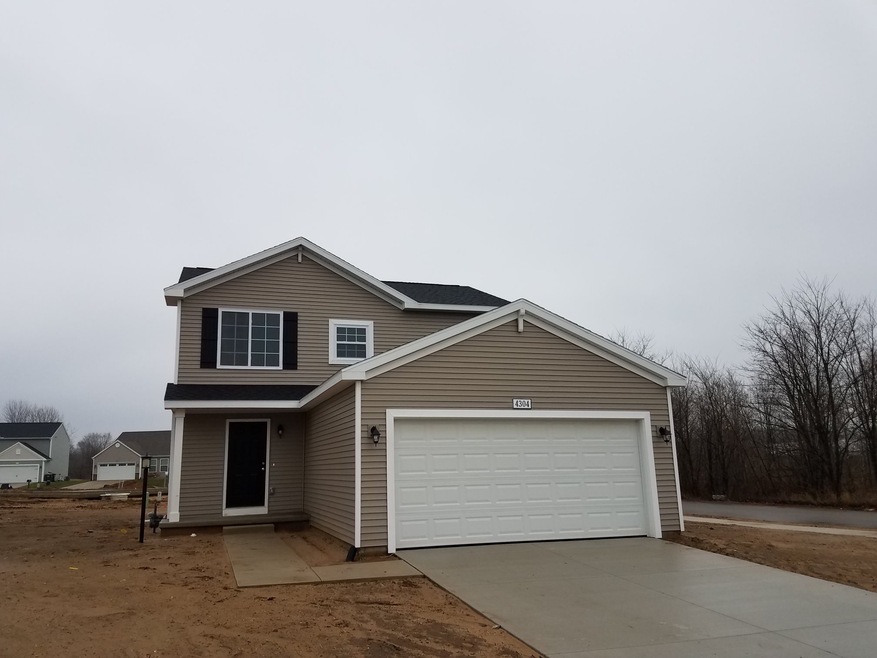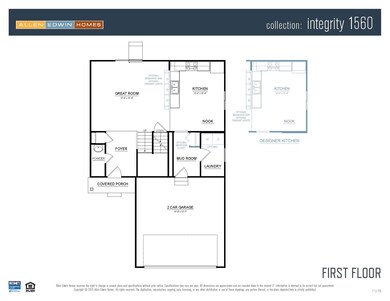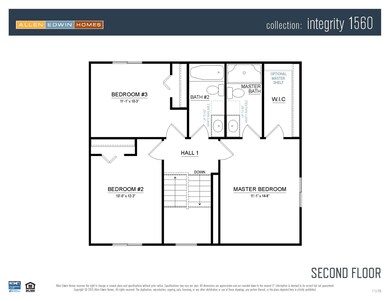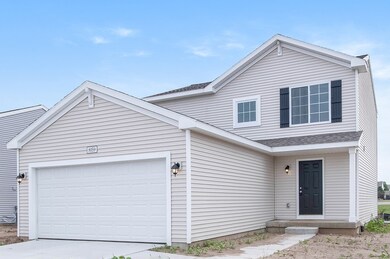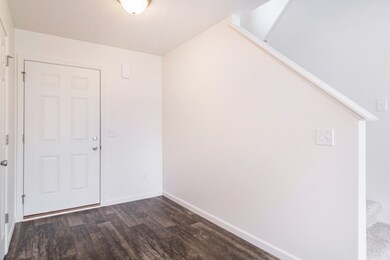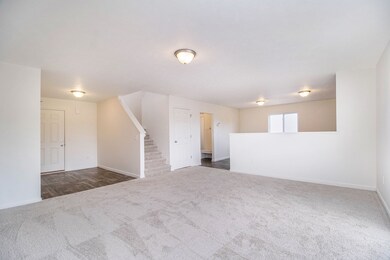
4304 Onyx Way South Bend, IN 46628
Highlights
- Open Floorplan
- Backs to Open Ground
- Great Room
- Traditional Architecture
- Corner Lot
- Solid Surface Countertops
About This Home
As of May 2023New construction to be complete October 2019, 3 bedroom, 2.5 bath home in Jade Crossing, located on the Northwest side of South Bend with easy access to the US 31 Bi-pass and the 80-90 Toll Road. It is within 10 minutes of Downtown South Bend, IN with quick commutes to Mishawaka, IN for shopping and dining. It is also about 10 minutes from the University of Notre Dame. RESNET ENERGY SMART NEW CONSTRUCTION, 10 YEAR STRUCTURAL WARRANTY. This traditional two story home features 3 bedrooms, 2.5 baths and over 1,500 square feet of living space. Welcome home to a large great room which has open sight lines into the kitchen and eating nook.Kitchen features castled cabinets, granite counters and tile backsplash. Conveniently located are the laundry and mudrooms, easily accessed freom kitchen. The guest powder room completes the main floor living space. Head upstairs to the master suite, which features a private bath and spacious walk in closet. Two more bedrooms and a full bath round out the second floor of this great new floorplan. Patio creates an outdoor space. This home has a 50 year age advantage on comparable priced homes and cost $134 per sq.ft.
Home Details
Home Type
- Single Family
Est. Annual Taxes
- $3,366
Year Built
- Built in 2019
Lot Details
- 7,841 Sq Ft Lot
- Lot Dimensions are 81x100x64x101
- Backs to Open Ground
- Corner Lot
- Property is zoned R1
Parking
- 2 Car Attached Garage
- Driveway
Home Design
- Traditional Architecture
- Poured Concrete
- Shingle Roof
- Vinyl Construction Material
Interior Spaces
- 2-Story Property
- Open Floorplan
- Low Emissivity Windows
- Insulated Windows
- Great Room
- Basement Fills Entire Space Under The House
- Fire and Smoke Detector
- Solid Surface Countertops
- Laundry on main level
Flooring
- Carpet
- Vinyl
Bedrooms and Bathrooms
- 3 Bedrooms
- Walk-In Closet
Schools
- Warren Elementary School
- Dickinson Middle School
- Clay High School
Utilities
- Forced Air Heating and Cooling System
- SEER Rated 13+ Air Conditioning Units
- Heating System Uses Gas
Additional Features
- Energy-Efficient HVAC
- Patio
- Suburban Location
Community Details
- Jade Crossing Subdivision
Listing and Financial Details
- Home warranty included in the sale of the property
- Assessor Parcel Number 71-03-21-151-025.000-009
Ownership History
Purchase Details
Home Financials for this Owner
Home Financials are based on the most recent Mortgage that was taken out on this home.Purchase Details
Home Financials for this Owner
Home Financials are based on the most recent Mortgage that was taken out on this home.Purchase Details
Similar Homes in South Bend, IN
Home Values in the Area
Average Home Value in this Area
Purchase History
| Date | Type | Sale Price | Title Company |
|---|---|---|---|
| Warranty Deed | $315,000 | None Listed On Document | |
| Warranty Deed | $179,723 | Metropolitan Title | |
| Warranty Deed | -- | Chicago Title |
Mortgage History
| Date | Status | Loan Amount | Loan Type |
|---|---|---|---|
| Open | $290,000 | New Conventional | |
| Previous Owner | $177,944 | FHA | |
| Previous Owner | $177,944 | No Value Available |
Property History
| Date | Event | Price | Change | Sq Ft Price |
|---|---|---|---|---|
| 05/16/2023 05/16/23 | Sold | $315,000 | 0.0% | $211 / Sq Ft |
| 04/20/2023 04/20/23 | Pending | -- | -- | -- |
| 04/20/2023 04/20/23 | For Sale | $315,000 | 0.0% | $211 / Sq Ft |
| 04/08/2023 04/08/23 | Pending | -- | -- | -- |
| 04/06/2023 04/06/23 | For Sale | $315,000 | +53.7% | $211 / Sq Ft |
| 12/10/2019 12/10/19 | Sold | $204,900 | 0.0% | $130 / Sq Ft |
| 10/19/2019 10/19/19 | Pending | -- | -- | -- |
| 09/05/2019 09/05/19 | For Sale | $204,900 | -- | $130 / Sq Ft |
Tax History Compared to Growth
Tax History
| Year | Tax Paid | Tax Assessment Tax Assessment Total Assessment is a certain percentage of the fair market value that is determined by local assessors to be the total taxable value of land and additions on the property. | Land | Improvement |
|---|---|---|---|---|
| 2024 | $3,366 | $274,700 | $22,800 | $251,900 |
| 2023 | $2,643 | $279,100 | $35,000 | $244,100 |
| 2022 | $2,643 | $220,000 | $19,000 | $201,000 |
| 2021 | $2,482 | $207,200 | $23,200 | $184,000 |
| 2020 | $2,451 | $204,800 | $22,700 | $182,100 |
| 2019 | $5 | $200 | $200 | $0 |
| 2018 | $5 | $200 | $200 | $0 |
| 2017 | $5 | $200 | $200 | $0 |
| 2016 | $5 | $200 | $200 | $0 |
| 2014 | $5 | $200 | $200 | $0 |
Agents Affiliated with this Home
-

Seller's Agent in 2023
Brandon Mahony
Coldwell Banker Real Estate Group
(574) 522-2822
27 Total Sales
-

Buyer's Agent in 2023
Christine Tirotta
Cressy & Everett - South Bend
(574) 210-8269
139 Total Sales
-

Seller's Agent in 2019
Eric Kovalak
Copper Bay Realty, LLC
(574) 222-8677
279 Total Sales
Map
Source: Indiana Regional MLS
MLS Number: 201938913
APN: 71-03-21-151-025.000-009
- 4407 Sapphire Dr
- 4343 Onyx Way
- 4305 Cherry Pointe Dr
- 4310 Ashard Dr
- 23117 Rumford Dr
- 51788 Meadow Knoll Dr
- 3317 Stone Briar Dr
- 51931 Portage Rd
- 3331 N Bendix Dr
- 21741 Sandybrook Dr
- 21722 Sandybrook Dr
- 4307 Garden Oak Dr
- 6424 W Brick Rd
- 51487 Christian Dr Unit 91
- 51467 Christian Dr Unit 90
- 21692 Sandybrook Dr
- Lot 1 Forest Lake Trail Unit 1
- 21644 Rivendell Ct Unit 1 & 2 (1A)
- 50955 Mayflower Rd
- 50931 Birch Dr Unit 1 & 2
