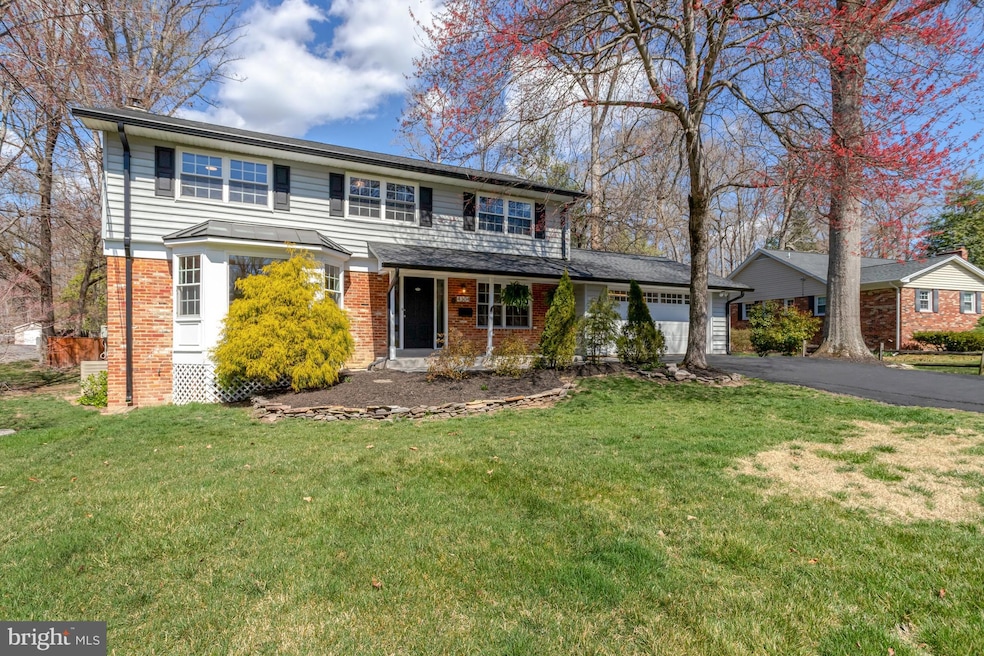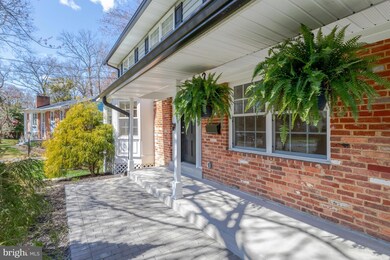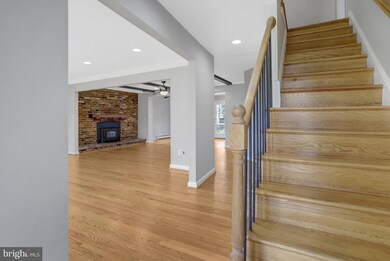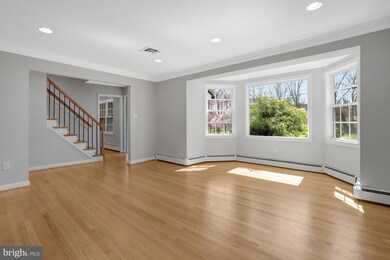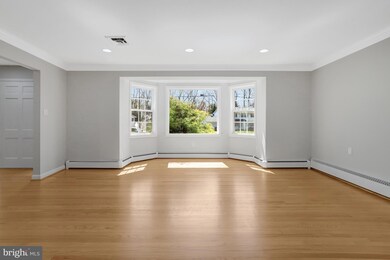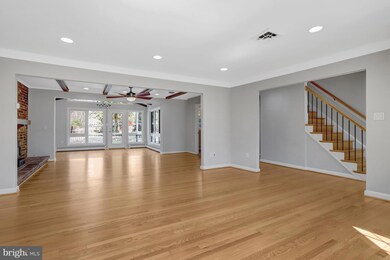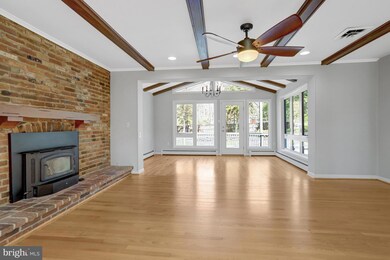
4304 Robertson Blvd Alexandria, VA 22309
Highlights
- View of Trees or Woods
- Deck
- Sun or Florida Room
- Colonial Architecture
- Main Floor Bedroom
- No HOA
About This Home
As of April 2025Spacious and versatile! This stunning two-story home offers exceptional living space with a rare first-floor primary suite just one step at garage level. Suite features oversized bedroom, double walk in closets, a double shower, double vanity and whisper quiet Mitsubishi mini splits. The beautifully updated kitchen boasts an informal eat-in area, while a formal dining room showcases wood beams and a cozy fireplace. Upstairs, you’ll find four additional bedrooms, including a second primary suite, nursery and hall bath. The fully finished basement is truly stunning, complete with a wet bar and half bath—perfect for entertaining or movie nights. A bright and airy living space flows seamlessly into a sunroom addition and beyond onto the deck. The deck overlooks a generous backyard with mature trees and plenty of space. This home is a rare find—don’t miss out!
Last Agent to Sell the Property
Ron Leffler Real Estate License #0225196871 Listed on: 03/27/2025
Home Details
Home Type
- Single Family
Est. Annual Taxes
- $9,058
Year Built
- Built in 1960
Lot Details
- 0.45 Acre Lot
- Property is Fully Fenced
- Property is zoned 120
Parking
- 2 Car Attached Garage
- 4 Driveway Spaces
- Parking Storage or Cabinetry
- Front Facing Garage
- Garage Door Opener
Home Design
- Colonial Architecture
- Bump-Outs
- Brick Exterior Construction
- Block Foundation
- Architectural Shingle Roof
- Metal Roof
- Vinyl Siding
Interior Spaces
- Property has 2 Levels
- Self Contained Fireplace Unit Or Insert
- Vinyl Clad Windows
- Double Hung Windows
- Bay Window
- Family Room
- Living Room
- Dining Room
- Sun or Florida Room
- Views of Woods
Kitchen
- Electric Oven or Range
- Microwave
- Ice Maker
- Dishwasher
- Disposal
Bedrooms and Bathrooms
- En-Suite Primary Bedroom
- In-Law or Guest Suite
Laundry
- Laundry Room
- Laundry on main level
- Dryer
- Washer
Basement
- Basement Fills Entire Space Under The House
- Crawl Space
Accessible Home Design
- Level Entry For Accessibility
Outdoor Features
- Deck
- Shed
- Porch
Schools
- Washington Mill Elementary School
- Whitman Middle School
- Mount Vernon High School
Utilities
- Central Air
- Ductless Heating Or Cooling System
- Heating System Uses Oil
- Hot Water Baseboard Heater
- Electric Water Heater
Community Details
- No Home Owners Association
- Mt Vernon Park Subdivision
Listing and Financial Details
- Tax Lot 27B1
- Assessor Parcel Number 1103 02 0027B1
Ownership History
Purchase Details
Home Financials for this Owner
Home Financials are based on the most recent Mortgage that was taken out on this home.Purchase Details
Home Financials for this Owner
Home Financials are based on the most recent Mortgage that was taken out on this home.Purchase Details
Home Financials for this Owner
Home Financials are based on the most recent Mortgage that was taken out on this home.Purchase Details
Home Financials for this Owner
Home Financials are based on the most recent Mortgage that was taken out on this home.Purchase Details
Home Financials for this Owner
Home Financials are based on the most recent Mortgage that was taken out on this home.Similar Homes in Alexandria, VA
Home Values in the Area
Average Home Value in this Area
Purchase History
| Date | Type | Sale Price | Title Company |
|---|---|---|---|
| Warranty Deed | $1,150,000 | Universal Title | |
| Warranty Deed | $549,000 | -- | |
| Warranty Deed | $550,000 | -- | |
| Warranty Deed | $665,000 | -- | |
| Deed | $264,000 | -- |
Mortgage History
| Date | Status | Loan Amount | Loan Type |
|---|---|---|---|
| Open | $920,000 | New Conventional | |
| Previous Owner | $100,000 | New Conventional | |
| Previous Owner | $509,698 | VA | |
| Previous Owner | $75,000 | Credit Line Revolving | |
| Previous Owner | $544,391 | Stand Alone Refi Refinance Of Original Loan | |
| Previous Owner | $451,567 | VA | |
| Previous Owner | $70,000 | Credit Line Revolving | |
| Previous Owner | $444,690 | VA | |
| Previous Owner | $561,800 | VA | |
| Previous Owner | $532,000 | New Conventional | |
| Previous Owner | $198,000 | New Conventional |
Property History
| Date | Event | Price | Change | Sq Ft Price |
|---|---|---|---|---|
| 04/30/2025 04/30/25 | Sold | $1,150,000 | 0.0% | $306 / Sq Ft |
| 03/30/2025 03/30/25 | Pending | -- | -- | -- |
| 03/27/2025 03/27/25 | For Sale | $1,150,000 | +109.5% | $306 / Sq Ft |
| 12/01/2014 12/01/14 | Sold | $549,000 | -1.9% | $199 / Sq Ft |
| 11/04/2014 11/04/14 | Pending | -- | -- | -- |
| 10/28/2014 10/28/14 | For Sale | $559,900 | -- | $203 / Sq Ft |
Tax History Compared to Growth
Tax History
| Year | Tax Paid | Tax Assessment Tax Assessment Total Assessment is a certain percentage of the fair market value that is determined by local assessors to be the total taxable value of land and additions on the property. | Land | Improvement |
|---|---|---|---|---|
| 2024 | $9,058 | $781,860 | $355,000 | $426,860 |
| 2023 | $8,612 | $763,120 | $355,000 | $408,120 |
| 2022 | $7,951 | $695,350 | $339,000 | $356,350 |
| 2021 | $7,483 | $637,640 | $295,000 | $342,640 |
| 2020 | $7,189 | $607,410 | $273,000 | $334,410 |
| 2019 | $6,975 | $589,340 | $273,000 | $316,340 |
| 2018 | $6,762 | $588,010 | $273,000 | $315,010 |
| 2017 | $7,258 | $625,120 | $290,000 | $335,120 |
| 2016 | $7,242 | $625,120 | $290,000 | $335,120 |
| 2015 | $6,976 | $625,120 | $290,000 | $335,120 |
| 2014 | -- | $595,700 | $272,000 | $323,700 |
Agents Affiliated with this Home
-
Ronald Leffler

Seller's Agent in 2025
Ronald Leffler
Ron Leffler Real Estate
(703) 593-4149
9 in this area
43 Total Sales
-
Thomas Cauley

Buyer's Agent in 2025
Thomas Cauley
River City Elite Properties, LLC
(804) 508-4223
2 in this area
29 Total Sales
-
Brad Kirkendall

Seller's Agent in 2014
Brad Kirkendall
Nova Elite Realty
(571) 262-1900
38 Total Sales
-
C
Buyer's Agent in 2014
Christine Lyons
Redfin Corporation
Map
Source: Bright MLS
MLS Number: VAFX2223670
APN: 1103-02-0027B1
- 4323 Ferry Landing Rd
- 4412 Tarpon Ln
- 9326 Fairfax St
- 9401 Forest Haven Dr
- 4601 Tarpon Ln
- 4122 Ferry Landing Rd
- 4112 Ferry Landing Rd
- 4321 Neptune Dr
- 4106 Ferry Landing Rd
- 4422 Neptune Dr
- 8807 Falkstone Ln
- 8813 Oak Leaf Dr
- 8714 Boland Place
- 4920 Old Mill Rd
- 3608 Center Dr
- 4221 Laurel Rd
- 8614 Gateshead Rd
- 8600 Gateshead Rd
- 8600 Mount Zephyr Dr
- 5302 Old Mill Rd
