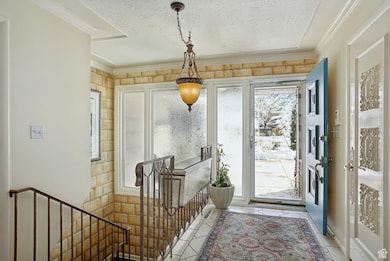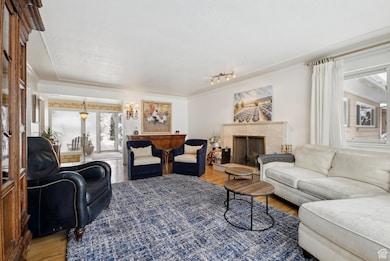4304 S Vallejo Dr Salt Lake City, UT 84124
East Millcreek NeighborhoodEstimated payment $7,271/month
Highlights
- Mature Trees
- Mountain View
- 3 Fireplaces
- Howard R Driggs School Rated A-
- Rambler Architecture
- No HOA
About This Home
HUGE PRICE REDUCTION! Enjoy year-round panoramic views of Mt. Olympus and the Wasatch Range from this beautifully updated Holladay home. The thoughtfully updated, open-concept interior features natural hardwood floors, a seamless flow of living spaces, and a private breakfast deck-a serene spot to enjoy your morning coffee while admiring the shaded backyard and majestic birch trees. The main level hosts a spacious primary suite, complete with a bright sitting area that can easily serve as a cozy retreat or nursery. The walkout basement provides endless potential with its two bedrooms, a second full kitchen, laundry room, and the option to create an independent ADU or mother-in-law quarters. Outdoor living is equally inviting, featuring lush European-inspired gardens and a high-end, half-circular drive that frames the home with timeless charm. Recent updates, including fresh paint, a new HVAC system, and a serviced foundation and plumbing, add peace of mind, while the distinctive 2.5-car garage enhances the property's curb appeal.
Home Details
Home Type
- Single Family
Est. Annual Taxes
- $4,868
Year Built
- Built in 1959
Lot Details
- 10,019 Sq Ft Lot
- Property is Fully Fenced
- Landscaped
- Sloped Lot
- Sprinkler System
- Mature Trees
- Property is zoned Single-Family
Parking
- 2 Car Attached Garage
Home Design
- Rambler Architecture
- Brick Exterior Construction
- Tar and Gravel Roof
Interior Spaces
- 4,450 Sq Ft Home
- 2-Story Property
- Ceiling Fan
- Skylights
- 3 Fireplaces
- Includes Fireplace Accessories
- Gas Log Fireplace
- Double Pane Windows
- Blinds
- Entrance Foyer
- Mountain Views
- Basement Fills Entire Space Under The House
Kitchen
- Gas Oven
- Gas Range
- Free-Standing Range
- Microwave
- Disposal
Flooring
- Carpet
- Tile
Bedrooms and Bathrooms
- 5 Bedrooms | 3 Main Level Bedrooms
- Walk-In Closet
Laundry
- Laundry Room
- Gas Dryer Hookup
Home Security
- Alarm System
- Storm Doors
Outdoor Features
- Covered Patio or Porch
- Storage Shed
- Outbuilding
- Play Equipment
Schools
- Howard R. Driggs Elementary School
- Churchill Middle School
- Skyline High School
Utilities
- Forced Air Heating and Cooling System
- Natural Gas Connected
Community Details
- No Home Owners Association
- La Joya Heights Subdivision
Listing and Financial Details
- Exclusions: Dryer, Gas Grill/BBQ, Refrigerator, Washer
- Assessor Parcel Number 22-02-152-019
Map
Home Values in the Area
Average Home Value in this Area
Tax History
| Year | Tax Paid | Tax Assessment Tax Assessment Total Assessment is a certain percentage of the fair market value that is determined by local assessors to be the total taxable value of land and additions on the property. | Land | Improvement |
|---|---|---|---|---|
| 2025 | $4,868 | $937,100 | $302,700 | $634,400 |
| 2024 | $4,868 | $881,200 | $293,400 | $587,800 |
| 2023 | $4,707 | $775,400 | $234,700 | $540,700 |
| 2022 | $4,575 | $801,200 | $230,100 | $571,100 |
| 2021 | $4,380 | $665,800 | $177,000 | $488,800 |
| 2020 | $4,229 | $628,400 | $171,000 | $457,400 |
| 2019 | $3,872 | $567,300 | $157,000 | $410,300 |
| 2018 | $3,571 | $513,400 | $157,000 | $356,400 |
| 2017 | $3,250 | $493,300 | $157,000 | $336,300 |
| 2016 | $2,975 | $454,100 | $157,000 | $297,100 |
| 2015 | $2,979 | $424,200 | $189,000 | $235,200 |
| 2014 | $3,392 | $392,800 | $180,000 | $212,800 |
Property History
| Date | Event | Price | Change | Sq Ft Price |
|---|---|---|---|---|
| 09/03/2025 09/03/25 | Pending | -- | -- | -- |
| 08/28/2025 08/28/25 | Price Changed | $1,300,000 | -7.1% | $292 / Sq Ft |
| 07/02/2025 07/02/25 | Price Changed | $1,400,000 | -3.4% | $315 / Sq Ft |
| 06/12/2025 06/12/25 | Price Changed | $1,450,000 | -3.3% | $326 / Sq Ft |
| 05/15/2025 05/15/25 | Price Changed | $1,500,000 | -2.0% | $337 / Sq Ft |
| 05/09/2025 05/09/25 | Price Changed | $1,530,000 | -1.3% | $344 / Sq Ft |
| 04/11/2025 04/11/25 | Price Changed | $1,550,000 | -3.1% | $348 / Sq Ft |
| 04/04/2025 04/04/25 | Price Changed | $1,600,000 | -1.2% | $360 / Sq Ft |
| 03/26/2025 03/26/25 | Price Changed | $1,620,000 | -3.6% | $364 / Sq Ft |
| 03/17/2025 03/17/25 | For Sale | $1,680,000 | -- | $378 / Sq Ft |
Purchase History
| Date | Type | Sale Price | Title Company |
|---|---|---|---|
| Interfamily Deed Transfer | -- | None Available | |
| Interfamily Deed Transfer | -- | None Available | |
| Warranty Deed | -- | Independence Title | |
| Interfamily Deed Transfer | -- | Equity Title | |
| Interfamily Deed Transfer | -- | Equity Title | |
| Interfamily Deed Transfer | -- | Equity Title | |
| Interfamily Deed Transfer | -- | Equity Title | |
| Interfamily Deed Transfer | -- | -- | |
| Interfamily Deed Transfer | -- | Equity Title | |
| Warranty Deed | -- | -- |
Mortgage History
| Date | Status | Loan Amount | Loan Type |
|---|---|---|---|
| Open | $200,000 | Credit Line Revolving | |
| Closed | $325,000 | New Conventional | |
| Closed | $414,122 | FHA | |
| Closed | $90,000 | Unknown | |
| Closed | $80,000 | Future Advance Clause Open End Mortgage | |
| Closed | $280,000 | Adjustable Rate Mortgage/ARM | |
| Closed | $280,000 | Purchase Money Mortgage | |
| Previous Owner | $135,000 | Credit Line Revolving | |
| Previous Owner | $132,750 | Purchase Money Mortgage | |
| Previous Owner | $135,000 | Purchase Money Mortgage | |
| Closed | $65,000 | No Value Available |
Source: UtahRealEstate.com
MLS Number: 2070860
APN: 22-02-152-019-0000
- 4375 S 2700 E
- 2936 E 4310 S
- 2809 E 4510 S
- 2745 E 4510 S
- 2590 E Olympus Dr
- 2615 E Camille Cir
- 4470 S 2700 E
- 2752 E Wardway Dr
- 4250 S Monarch Way
- 4275 S Monarch Way
- 2895 E Wardway Dr
- 4047 S Comet Cir
- 4199 S Monarch Way
- 3973 S 2700 E Unit 2
- 4159 S Monarch Way
- 4579 Wallace Ln
- 3976 Pine Tree Dr E
- 3982 S Saturn Dr
- 2559 E Evening Star Dr
- 4442 Holladay Park Ln







