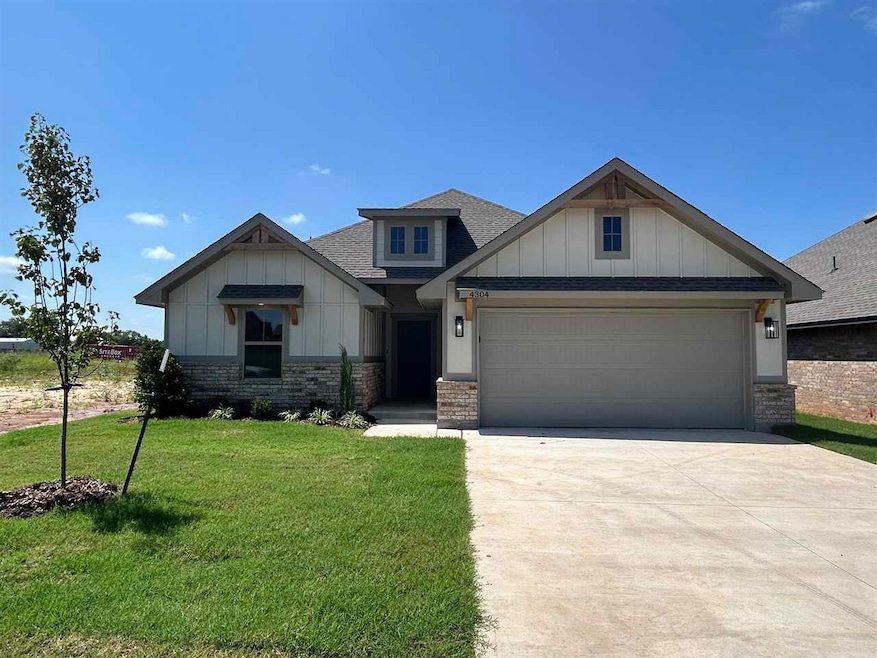
4304 SW Brandon Ln Lawton, OK 73505
Estimated payment $1,541/month
Highlights
- Quartz Countertops
- Walk-In Pantry
- Double Pane Windows
- Covered Patio or Porch
- Formal Dining Room
- Brick Veneer
About This Home
Welcome to this exceptional new construction located in the desirable Rolling Hills Addition P5, right in the heart of Lawton-Fort Sill. Showcasing “The Madison” floor plan, this home offers approximately 1,589 sq ft of thoughtfully designed living space with 3 bedrooms, 2 bathrooms, a spacious 2-car garage, and a charming covered patio. The open-concept layout is ideal for both everyday living and entertaining, with a beautifully designed kitchen featuring ample counter space, sleek cabinetry, a walk-in pantry, stainless steel appliances (including an under-counter microwave), and a large center island with breakfast bar seating. Stylish ceramic tile flooring and designer color choices add a modern, elegant touch throughout. The primary suite offers a serene retreat with a garden tub, separate shower, dual sink vanity, and a generous walk-in closet. Enjoy cozy evenings by the fireplace or peaceful mornings on the back patio. Built with quality craftsmanship, this home is ready to welcome you. Note: GPS may not accurately guide you—please text 405-370-5948 for directions.
Home Details
Home Type
- Single Family
Year Built
- Built in 2025
Lot Details
- 6,098 Sq Ft Lot
- Lot Dimensions are 50x120
- Sprinkler System
Home Design
- Brick Veneer
- Slab Foundation
- Ridge Vents on the Roof
- Composition Roof
Interior Spaces
- 1,600 Sq Ft Home
- 1-Story Property
- Ceiling Fan
- Electric Fireplace
- Double Pane Windows
- Formal Dining Room
- Utility Room
- Washer and Dryer Hookup
- Home Security System
Kitchen
- Walk-In Pantry
- Oven or Range
- Range Hood
- Microwave
- Dishwasher
- Kitchen Island
- Quartz Countertops
- Disposal
Flooring
- Carpet
- Ceramic Tile
Bedrooms and Bathrooms
- 3 Bedrooms
- Walk-In Closet
- 2 Bathrooms
- Soaking Tub
Parking
- 2 Car Garage
- Garage Door Opener
Outdoor Features
- Covered Patio or Porch
Schools
- Bishop Elementary School
- Eisenhower Middle School
- Eisenhower High School
Utilities
- Central Heating and Cooling System
- Heating System Uses Gas
- Gas Water Heater
Map
Home Values in the Area
Average Home Value in this Area
Tax History
| Year | Tax Paid | Tax Assessment Tax Assessment Total Assessment is a certain percentage of the fair market value that is determined by local assessors to be the total taxable value of land and additions on the property. | Land | Improvement |
|---|---|---|---|---|
| 2024 | -- | $31,145 | $2,531 | $28,614 |
| 2023 | $1 | $3 | $3 | $0 |
| 2022 | $1 | $3 | $3 | $0 |
| 2021 | $1 | $3 | $3 | $0 |
| 2020 | $1 | $3 | $3 | $0 |
| 2019 | $1 | $3 | $3 | $0 |
| 2018 | $1 | $3 | $3 | $0 |
| 2017 | $1 | $3 | $3 | $0 |
| 2016 | $1 | $3 | $3 | $0 |
| 2015 | $0 | $3 | $3 | $0 |
| 2014 | $0 | $3 | $3 | $0 |
Property History
| Date | Event | Price | Change | Sq Ft Price |
|---|---|---|---|---|
| 08/08/2025 08/08/25 | Price Changed | $285,000 | -5.0% | $178 / Sq Ft |
| 07/03/2025 07/03/25 | For Sale | $299,900 | +7.1% | $187 / Sq Ft |
| 09/26/2023 09/26/23 | Sold | $280,000 | +1.8% | $147 / Sq Ft |
| 08/16/2023 08/16/23 | Pending | -- | -- | -- |
| 07/20/2023 07/20/23 | For Sale | $275,000 | +1733.3% | $145 / Sq Ft |
| 07/28/2021 07/28/21 | Sold | $15,000 | -24.6% | -- |
| 06/17/2021 06/17/21 | Pending | -- | -- | -- |
| 03/29/2021 03/29/21 | For Sale | $19,900 | -- | -- |
Purchase History
| Date | Type | Sale Price | Title Company |
|---|---|---|---|
| Warranty Deed | $280,000 | None Listed On Document | |
| Warranty Deed | $196,500 | Sovereign Title | |
| Warranty Deed | $196,500 | Sovereign Title |
Mortgage History
| Date | Status | Loan Amount | Loan Type |
|---|---|---|---|
| Open | $280,000 | VA | |
| Previous Owner | $191,760 | Construction |
Similar Homes in Lawton, OK
Source: Lawton Board of REALTORS®
MLS Number: 169159
APN: 0097411
- 8362 SW Sun Valley Dr
- 2402 SW 54th St
- 2412 SW 54th St
- 5412 SW Trevor Cir
- 5014 SW Oxford Place
- 2204 SW Edinburough
- 2219 SW Oxford Dr
- 2221 SW Oxford Dr
- 2202 SW Edinburough Dr
- 2401 SW Oxford Dr
- 2213 SW Oxford Dr
- 2207 SW Oxford Dr
- 2205 SW Oxford Dr
- 2203 SW Oxford Dr
- 2201 SW Oxford Dr
- SW BISHOP RD SW 52nd St
- 2402 SW Oxford Dr
- 2404 SW Oxford Dr
- 2206 SW Oxford Dr
- 2204 SW Oxford Dr
- 2101 SW 38th St Unit 219
- 2101 SW 38th St Unit 282
- 2101 SW 38th St Unit 87
- 610 SW 52nd St
- 7301 SW Lee Blvd
- 4635 W Gore Blvd
- 2504 SW Jefferson Ave
- 6921 W Gore Blvd
- 120 NW 44th St
- 405 SW 84th St
- 2329 SW Tulane Ave
- 4741 NW Motif Manor Blvd
- 4751 NW Motif Manor Blvd
- 6307 NW Maple Ave
- 6701 NW Maple
- 940 NW 38th St
- 5348 NW Cache Rd
- 2202 SW B Ave
- 5535 NW Cache Rd
- 1912 SW D Ave Unit P






